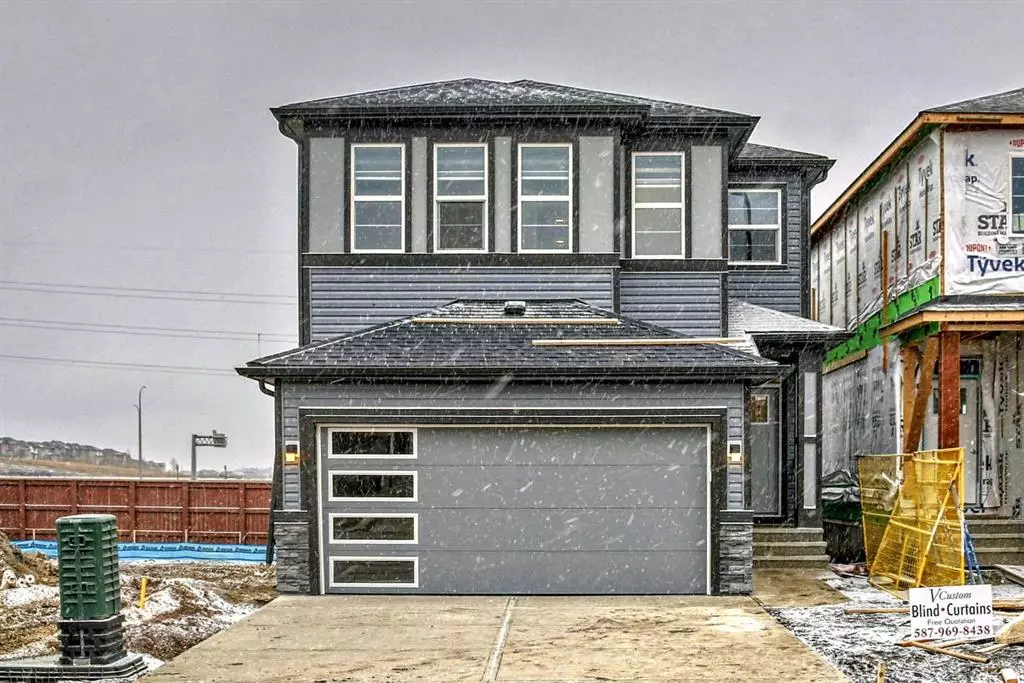$730,000
$699,999
4.3%For more information regarding the value of a property, please contact us for a free consultation.
3 Beds
3 Baths
2,099 SqFt
SOLD DATE : 12/08/2023
Key Details
Sold Price $730,000
Property Type Single Family Home
Sub Type Detached
Listing Status Sold
Purchase Type For Sale
Square Footage 2,099 sqft
Price per Sqft $347
Subdivision Carrington
MLS® Listing ID A2094763
Sold Date 12/08/23
Style 2 Storey
Bedrooms 3
Full Baths 2
Half Baths 1
Originating Board Calgary
Year Built 2023
Annual Tax Amount $1,094
Tax Year 2023
Lot Size 3,336 Sqft
Acres 0.08
Property Description
Built by Trico Homes , Brand new Never lived in House, Under Alberta New Home Warranty, showcasing an expansive area of 2100 square feet on the main and upper levels. As you step inside, you will be greeted by a generously-proportioned living room, an elegant dining room, and a stunning kitchen equipped with a central island and high-quality stainless steel appliances two tone up to ceiling cabinets, chimney hood fan. Additionally, a walkthrough pantry is provided for your convenience, as well as a built-in desk and a mud room complete with a two-piece bathroom. The upper floor comprises three bedrooms, two bathrooms, a family room, a reading nook, and a laundry room. Within this trio of bedrooms, the primary bedroom is accompanied by a commodious walk-in closet and an exclusive five-piece ensuite bathroom. Bedrooms 2 and 3 boast ample proportions, each furnished with spacious walk-in closets and a well-appointed 4pc bathroom. Additionally, a bonus room completes the upper floor,Blinds already installed on upper floor. The unfinished Basement awaits your personal touch, basement with side entrance, two sunshine windows and roughed in for washroom and kitchen already done. The front attached double garage and driveway to allow for 4 vehicles to be parked. Too many upgrades to be mentioned like high windows on main floor gives ample light and 220 Volt connection already done in the garage for your Electric vehicle charging, Wiring done for solar panels on the roof, private yard, no neighbors behind. Walking paths and ponds just steps away. Hurry and book a showing at this extraordinary residence, renowned for its abundance of natural light and spaciousness! Do not delay, as this is an opportunity not to be missed.
Location
Province AB
County Calgary
Area Cal Zone N
Zoning R-1N
Direction W
Rooms
Basement Full, Unfinished
Interior
Interior Features Built-in Features, Kitchen Island, No Animal Home, No Smoking Home, Open Floorplan, Pantry, Quartz Counters, Separate Entrance, Walk-In Closet(s)
Heating Forced Air
Cooling None
Flooring Carpet, Vinyl Plank
Appliance Built-In Oven, Dishwasher, Garage Control(s), Gas Range, Microwave, Range Hood, Refrigerator, Washer/Dryer
Laundry Laundry Room
Exterior
Garage Double Garage Attached
Garage Spaces 2.0
Garage Description Double Garage Attached
Fence Partial
Community Features Park, Playground, Shopping Nearby, Sidewalks, Street Lights
Roof Type Asphalt Shingle
Porch None
Lot Frontage 29.27
Total Parking Spaces 4
Building
Lot Description Back Yard, No Neighbours Behind, Rectangular Lot
Foundation Poured Concrete
Architectural Style 2 Storey
Level or Stories Two
Structure Type Concrete,Vinyl Siding,Wood Frame
New Construction 1
Others
Restrictions None Known
Tax ID 83247008
Ownership Private
Read Less Info
Want to know what your home might be worth? Contact us for a FREE valuation!

Our team is ready to help you sell your home for the highest possible price ASAP
GET MORE INFORMATION

Agent | License ID: LDKATOCAN






