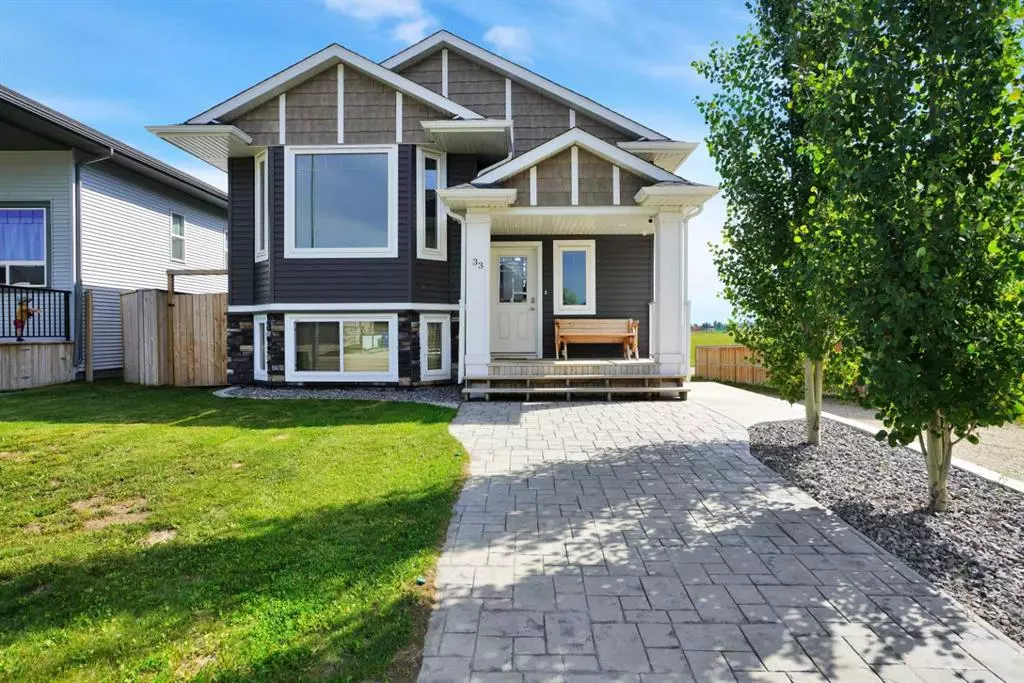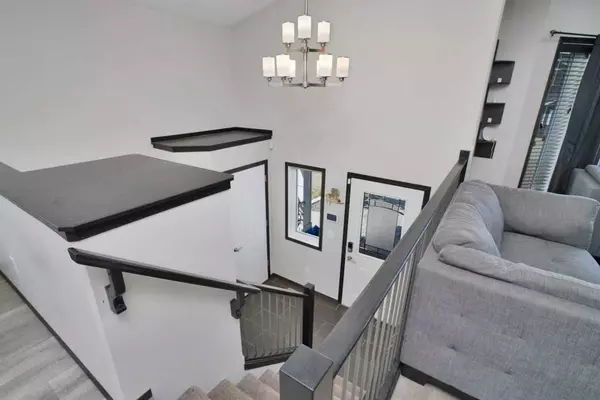$405,000
$415,000
2.4%For more information regarding the value of a property, please contact us for a free consultation.
3 Beds
3 Baths
1,075 SqFt
SOLD DATE : 12/08/2023
Key Details
Sold Price $405,000
Property Type Single Family Home
Sub Type Detached
Listing Status Sold
Purchase Type For Sale
Square Footage 1,075 sqft
Price per Sqft $376
Subdivision Aurora
MLS® Listing ID A2070218
Sold Date 12/08/23
Style Bi-Level
Bedrooms 3
Full Baths 3
Originating Board Central Alberta
Year Built 2014
Annual Tax Amount $3,536
Tax Year 2023
Lot Size 4,175 Sqft
Acres 0.1
Property Description
Welcome to this sleek and modern 3-bedroom, 3-bathroom home located on a quiet crescent in the desirable community of Blackfalds. With an oversized garage and backing onto a green space, this property offers a perfect blend of functionality and serenity.
As you enter, you are greeted by a spacious and bright living area, creating a warm and inviting atmosphere for you and your loved ones. The open-concept layout seamlessly flows into the dining area and kitchen, making it ideal for both everyday living and entertaining guests. The kitchen boasts modern appliances, ample storage space, and a convenient breakfast bar for casual dining.
Upstairs, you will find the primary suite, designed to be your private oasis. This retreat features double closets and a luxurious ensuite bathroom. An additional spacious bedroom and another full bathroom can also be found on this level, ensuring ample space and comfort for everyone in the household.
The fully finished lower level not only expands the overall living space of the home but also adds value and convenience. It offers a multitude of options for expanding your lifestyle and allows you to make the most of every inch of this remarkable property.
The walk-out basement provides direct access to the backyard, allowing for easy outdoor entertaining and creating a seamless connection between indoor and outdoor living. Whether you envision setting up a cozy patio area, creating a landscaped garden sanctuary, or even adding a hot tub, this walk-out basement gives you the ability to make the most of your outdoor space.
Backing onto a serene green space, this home offers a peaceful retreat for enjoying time outdoors. Relax on the back deck, soak in the beauty of the surrounding nature, and appreciate the privacy this location affords.
Situated in the heart of Blackfalds, you'll enjoy the convenience of nearby schools, parks, shopping, and all the amenities this vibrant community has to offer. With easy access to major roadways, you'll have a quick commute to Red Deer and other neighboring cities, making this location ideal for both work and leisure.
Don't miss out on this incredible opportunity to own a 3-bedroom, 3-bathroom home in Blackfalds, see firsthand how this property perfectly combines comfort, functionality, and peaceful surroundings.
Location
Province AB
County Lacombe County
Zoning R1S
Direction N
Rooms
Basement Finished, Walk-Out To Grade
Interior
Interior Features See Remarks
Heating Forced Air, Natural Gas
Cooling Central Air
Flooring Laminate, Linoleum
Appliance Central Air Conditioner, Dishwasher, Electric Oven, Microwave, Refrigerator, Washer/Dryer, Window Coverings
Laundry In Basement
Exterior
Garage Double Garage Detached
Garage Spaces 2.0
Garage Description Double Garage Detached
Fence None
Community Features Park, Playground, Schools Nearby, Shopping Nearby, Sidewalks, Street Lights, Walking/Bike Paths
Roof Type Asphalt
Porch Balcony(s)
Lot Frontage 36.0
Exposure N
Total Parking Spaces 4
Building
Lot Description Back Lane, Backs on to Park/Green Space, City Lot, Corner Lot
Foundation Poured Concrete
Architectural Style Bi-Level
Level or Stories Bi-Level
Structure Type Vinyl Siding,Wood Frame
Others
Restrictions None Known
Tax ID 83854291
Ownership Private
Read Less Info
Want to know what your home might be worth? Contact us for a FREE valuation!

Our team is ready to help you sell your home for the highest possible price ASAP
GET MORE INFORMATION

Agent | License ID: LDKATOCAN






