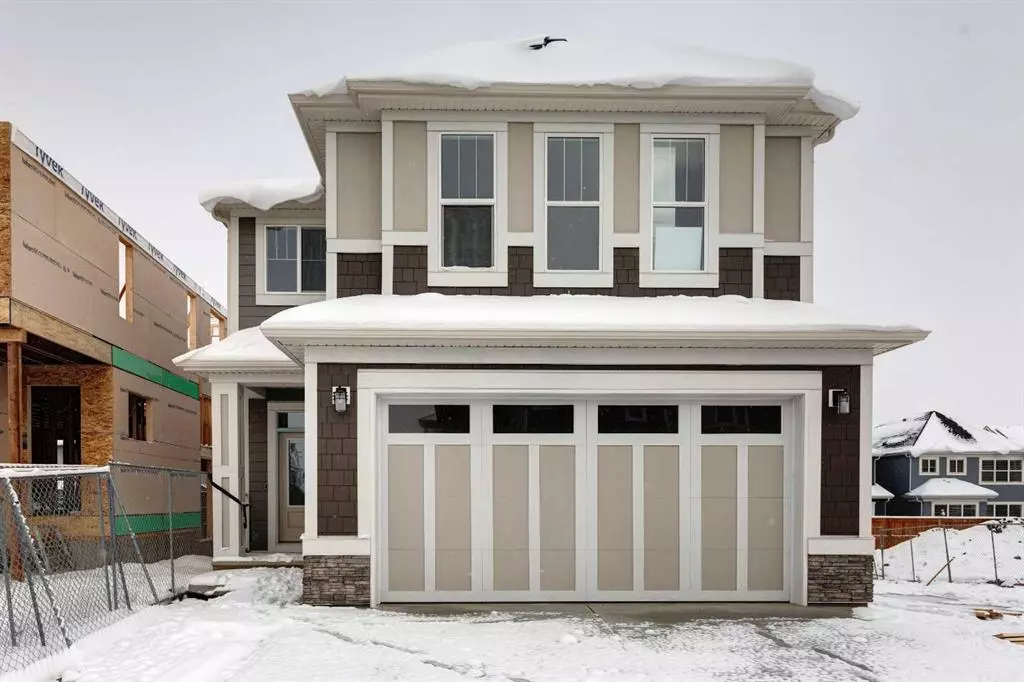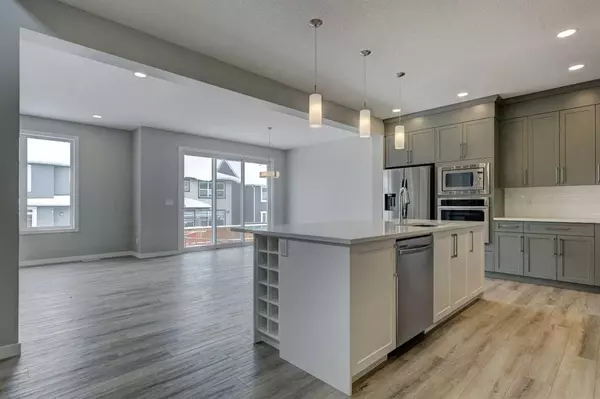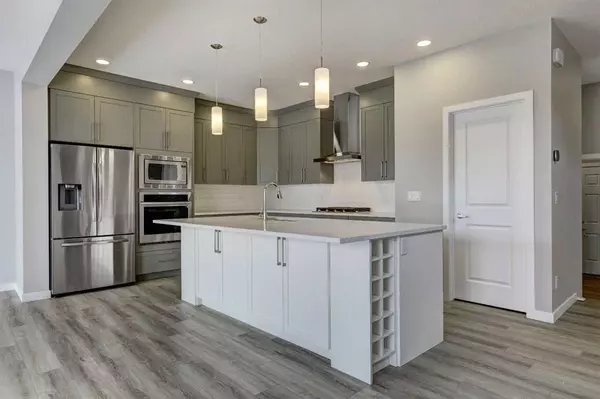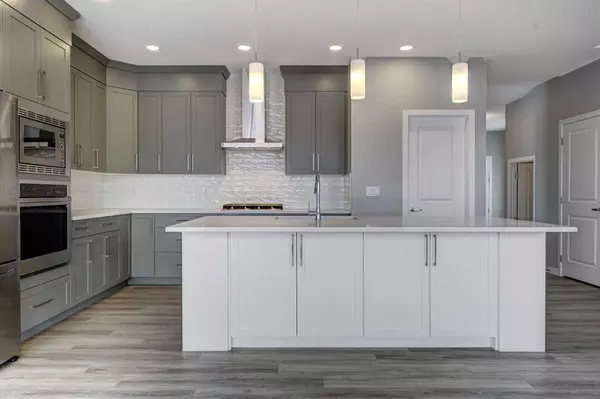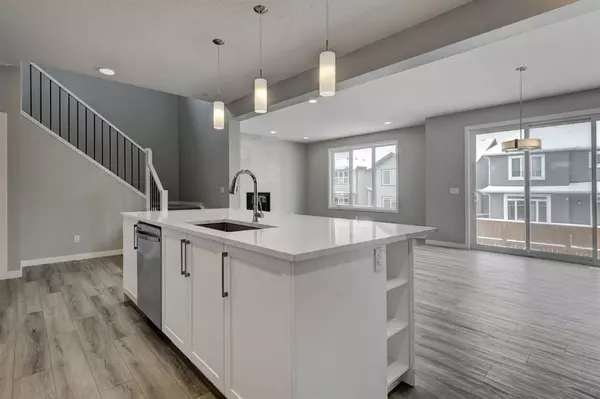$850,000
$869,900
2.3%For more information regarding the value of a property, please contact us for a free consultation.
4 Beds
3 Baths
2,682 SqFt
SOLD DATE : 12/07/2023
Key Details
Sold Price $850,000
Property Type Single Family Home
Sub Type Detached
Listing Status Sold
Purchase Type For Sale
Square Footage 2,682 sqft
Price per Sqft $316
Subdivision Mahogany
MLS® Listing ID A2090211
Sold Date 12/07/23
Style 2 Storey
Bedrooms 4
Full Baths 2
Half Baths 1
HOA Fees $43/ann
HOA Y/N 1
Originating Board Calgary
Year Built 2023
Annual Tax Amount $1,314
Tax Year 2023
Lot Size 4,144 Sqft
Acres 0.1
Lot Dimensions rectangular
Property Description
Luxurious and grandiose by design, this home is sure to impress in both its versatility and functionality. Offering 2682 sf of beautifully designed living space! On the main floor, you'll find a spectacular kitchen with a built in gas cooktop, built in wall oven and microwave and oversized central island which then opens up into the dining and great room, perfect for entertaining and a space to gather. The fireplace, tiled from floor to ceiling, creates an amazing focal point for this space. The second level offers a primary bedroom suite fit for royalty, with a large walk in closet and beautifully appointed ensuite. The primary bedroom is well separated from the additional three bedrooms by an open and functionally designed bonus room (with vaulted ceilings). This home features a second floor laundry for convenience and the second full bathroom is oversized and features a double vanity, perfect for families. The tandem bonus room on the main floor adds another layer of versatility to this home; ideal for a home office, den, or media room. The home is upgraded throughout with stone counters in all of the bathrooms and kitchen. Ceiling height cabinetry and mouldings, with built in island storage. Wide planked LVP flooring on the main and plush carpets through the second floor and on the stairs. The basement is unfinished but, the mechanical has all been strategically placed to allow for maximum development potential and there is a separate side entrance. This is a certified Built Green" home w/solar conduit & all the cost saving features that make Excel Homes a very wise choice. Quick possession is available.
Location
Province AB
County Calgary
Area Cal Zone Se
Zoning R-G
Direction S
Rooms
Basement Full, Unfinished
Interior
Interior Features Closet Organizers, Double Vanity, High Ceilings, Kitchen Island, Open Floorplan, Pantry, Recessed Lighting, Recreation Facilities, Soaking Tub, Stone Counters, Walk-In Closet(s)
Heating Central
Cooling None
Flooring Carpet, Tile, Vinyl Plank
Fireplaces Number 1
Fireplaces Type Gas
Appliance Built-In Oven, Dishwasher, Dryer, Gas Cooktop, Microwave, Range Hood, Refrigerator, Washer
Laundry Laundry Room, Upper Level
Exterior
Garage Double Garage Attached
Garage Spaces 2.0
Garage Description Double Garage Attached
Fence None
Community Features Clubhouse, Fishing, Lake, Park, Playground, Schools Nearby, Shopping Nearby, Sidewalks, Street Lights, Walking/Bike Paths
Amenities Available Beach Access, Clubhouse, Park, Playground
Roof Type Asphalt Shingle
Porch None
Lot Frontage 36.03
Exposure S
Total Parking Spaces 4
Building
Lot Description Back Yard
Foundation Poured Concrete
Architectural Style 2 Storey
Level or Stories Two
Structure Type Cement Fiber Board,Concrete,Wood Frame
New Construction 1
Others
Restrictions None Known
Tax ID 82824211
Ownership Private
Read Less Info
Want to know what your home might be worth? Contact us for a FREE valuation!

Our team is ready to help you sell your home for the highest possible price ASAP
GET MORE INFORMATION

Agent | License ID: LDKATOCAN

