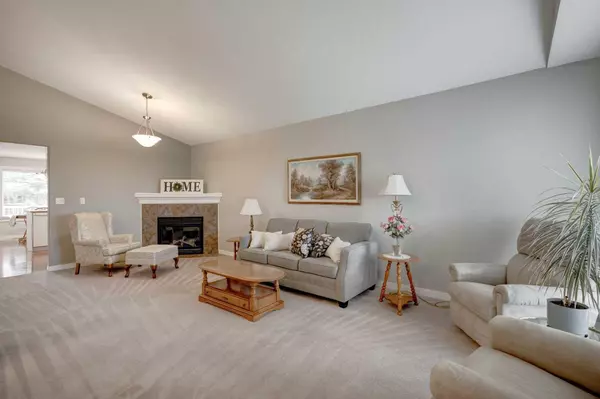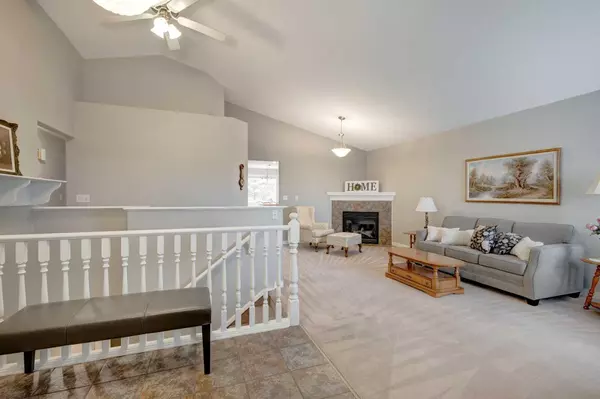$471,000
$484,900
2.9%For more information regarding the value of a property, please contact us for a free consultation.
3 Beds
2 Baths
1,338 SqFt
SOLD DATE : 12/07/2023
Key Details
Sold Price $471,000
Property Type Single Family Home
Sub Type Detached
Listing Status Sold
Purchase Type For Sale
Square Footage 1,338 sqft
Price per Sqft $352
Subdivision Aspen Creek
MLS® Listing ID A2088795
Sold Date 12/07/23
Style Bungalow
Bedrooms 3
Full Baths 2
Originating Board Calgary
Year Built 2001
Annual Tax Amount $3,326
Tax Year 2023
Lot Size 5,521 Sqft
Acres 0.13
Property Description
OPEN HOUSE - Sunday, November 12 - Noon to 3 p.m. This is a GREAT Bungalow in the perfect location. The owners have meticulously maintained the property and it is ready for new owners - super clean too! Close to downtown, shopping and schools, it has 3 bedrooms & 2 bathrooms plus a laundry area on the main floor. The basement is unfinished and ready for your personal touch. A double car attached garage is long enough for your truck plus there is RV parking! The yard is landscaped with low maintenance material so you can escape with that RV :) Book a showing with your favourite Realtor today!
Location
Province AB
County Wheatland County
Zoning R1
Direction S
Rooms
Basement Full, Unfinished
Interior
Interior Features Central Vacuum, No Animal Home, No Smoking Home, Storage, Vinyl Windows, Walk-In Closet(s)
Heating Forced Air
Cooling None
Flooring Carpet, Ceramic Tile, Linoleum
Fireplaces Number 1
Fireplaces Type Gas
Appliance Dishwasher, Dryer, Electric Stove, Refrigerator, Washer
Laundry In Hall, Main Level
Exterior
Garage Double Garage Attached
Garage Spaces 2.0
Garage Description Double Garage Attached
Fence Fenced
Community Features None
Roof Type Asphalt Shingle
Porch Deck, Front Porch
Lot Frontage 57.68
Exposure S
Total Parking Spaces 4
Building
Lot Description Back Yard, Low Maintenance Landscape, Level
Foundation Poured Concrete
Architectural Style Bungalow
Level or Stories One
Structure Type Vinyl Siding,Wood Frame
Others
Restrictions Utility Right Of Way
Tax ID 84797298
Ownership Private
Read Less Info
Want to know what your home might be worth? Contact us for a FREE valuation!

Our team is ready to help you sell your home for the highest possible price ASAP
GET MORE INFORMATION

Agent | License ID: LDKATOCAN






