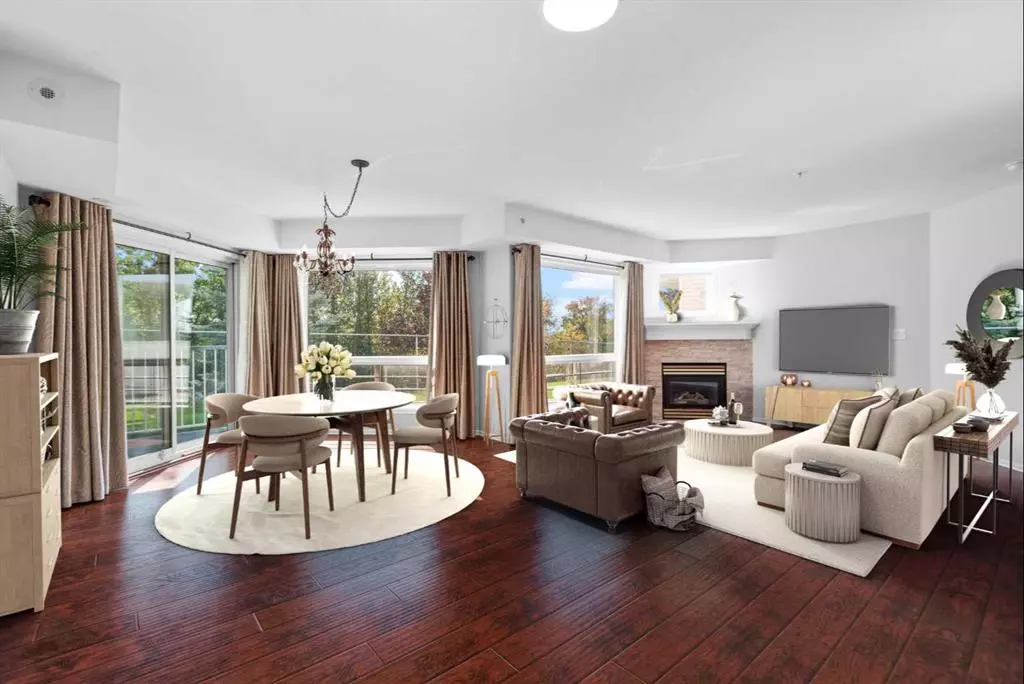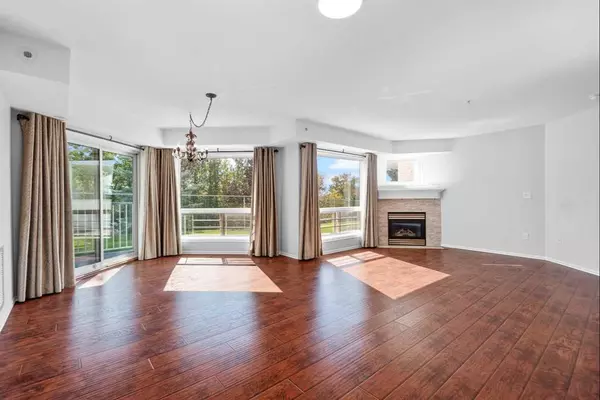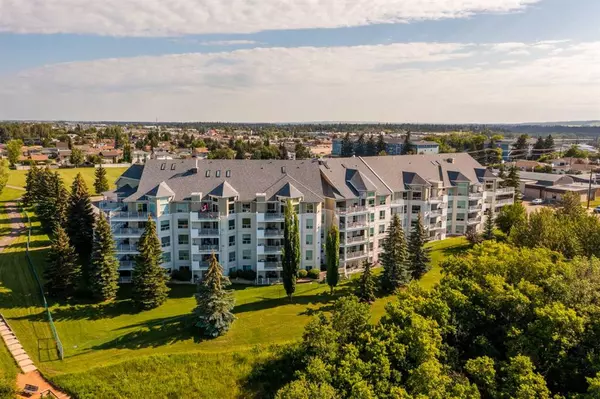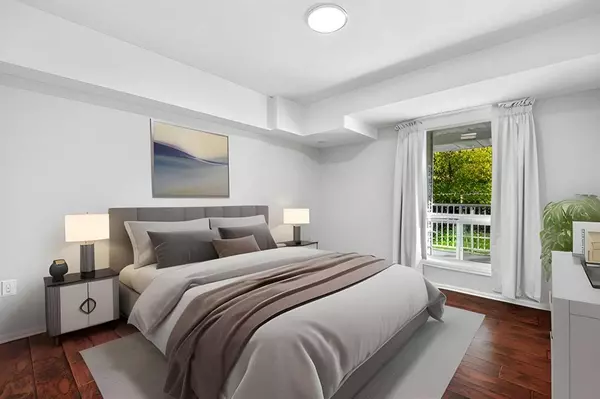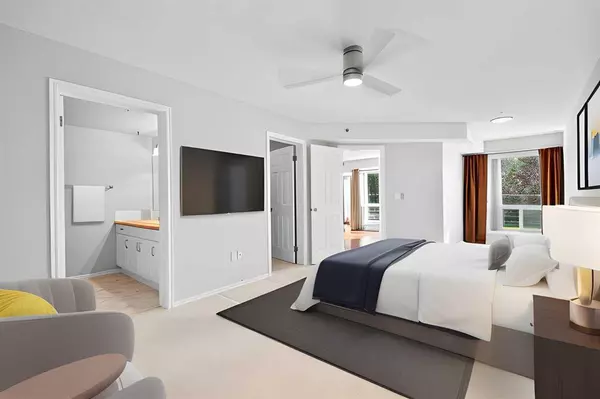$277,800
$289,500
4.0%For more information regarding the value of a property, please contact us for a free consultation.
2 Beds
2 Baths
1,284 SqFt
SOLD DATE : 12/07/2023
Key Details
Sold Price $277,800
Property Type Condo
Sub Type Apartment
Listing Status Sold
Purchase Type For Sale
Square Footage 1,284 sqft
Price per Sqft $216
Subdivision Highland Green Estates
MLS® Listing ID A2080362
Sold Date 12/07/23
Style Low-Rise(1-4)
Bedrooms 2
Full Baths 2
Condo Fees $572/mo
Originating Board Central Alberta
Year Built 1999
Annual Tax Amount $2,480
Tax Year 2023
Property Description
Nestled in the tranquil Montfort Heights 55+ Community, this delightful 2-bedroom, 2-bathroom condo offers a perfect blend of comfort and convenience. With a thoughtfully designed ground-level layout, this residence is ideal for those seeking a serene and low-maintenance living experience. The south-facing orientation ensures that your condo is bathed in natural light throughout the day. The spacious open-concept living and dining area creates a warm and inviting atmosphere for entertaining friends and family or simply relaxing in style. The well-appointed kitchen features ample counter space, and plenty of cabinets for storage. Your new condo boasts two generous bedrooms, each offering comfortable spaces to rest and rejuvenate. The master suite includes a private bathroom and a walk-in closet, providing the utmost in storage and privacy. Step out onto your private balcony and enjoy the peaceful surroundings while remaining conveniently close to shopping, dining, healthcare facilities, and recreational activities. Enjoy the luxury of a detached garage, providing secure parking and additional storage space. At Montfort Heights your pets will feel right at home in this welcoming environment. With recently completed exterior and interior updates you can enjoy your home worry free for years to come. With its low-maintenance design and location, this condo is perfect for those seeking a hassle-free lifestyle. Whether you're a busy professional or looking to downsize, this property caters to a range of lifestyles.
Location
Province AB
County Red Deer
Zoning R3
Direction S
Interior
Interior Features Ceiling Fan(s), Elevator, No Animal Home, No Smoking Home, Open Floorplan, Recreation Facilities, Storage, Vinyl Windows, Walk-In Closet(s)
Heating Combination, Forced Air, Hot Water, Natural Gas
Cooling None
Flooring Carpet, Hardwood, Linoleum, Vinyl
Fireplaces Number 1
Fireplaces Type Gas, Living Room, Mantle, Stone
Appliance Dishwasher, Refrigerator, Stove(s), Washer/Dryer
Laundry In Unit
Exterior
Garage Off Street, Single Garage Detached, Titled
Garage Spaces 1.0
Garage Description Off Street, Single Garage Detached, Titled
Community Features Park, Schools Nearby, Shopping Nearby, Sidewalks, Street Lights, Walking/Bike Paths
Amenities Available Elevator(s), Fitness Center, Guest Suite, Parking, Party Room, Picnic Area, Snow Removal, Trash, Visitor Parking
Roof Type Asphalt Shingle
Porch Patio
Exposure S
Total Parking Spaces 1
Building
Story 4
Foundation Poured Concrete
Architectural Style Low-Rise(1-4)
Level or Stories Single Level Unit
Structure Type Vinyl Siding,Wood Frame
Others
HOA Fee Include Amenities of HOA/Condo,Common Area Maintenance,Gas,Insurance,Maintenance Grounds,Parking,Professional Management,Reserve Fund Contributions,Security,Sewer,Snow Removal,Trash,Water
Restrictions Adult Living,Pet Restrictions or Board approval Required,Pets Allowed
Tax ID 83340071
Ownership Private
Pets Description Restrictions, Cats OK, Dogs OK, Yes
Read Less Info
Want to know what your home might be worth? Contact us for a FREE valuation!

Our team is ready to help you sell your home for the highest possible price ASAP
GET MORE INFORMATION

Agent | License ID: LDKATOCAN

