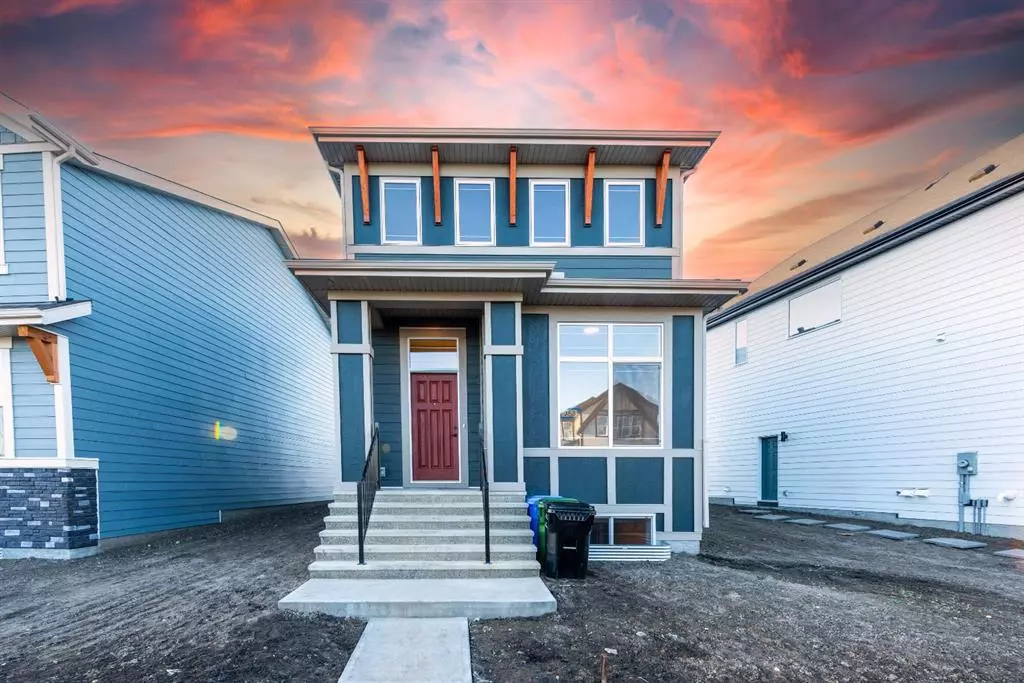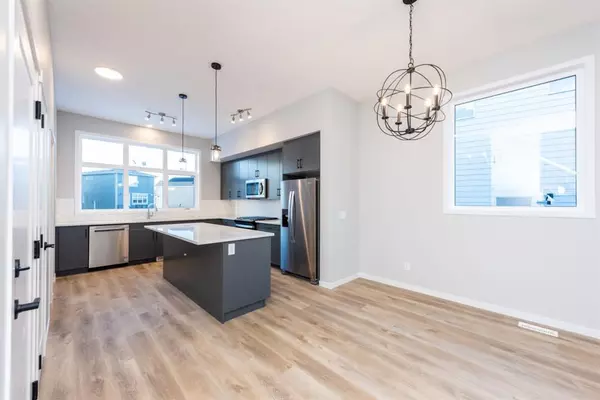$749,900
$749,900
For more information regarding the value of a property, please contact us for a free consultation.
6 Beds
5 Baths
1,750 SqFt
SOLD DATE : 12/07/2023
Key Details
Sold Price $749,900
Property Type Single Family Home
Sub Type Detached
Listing Status Sold
Purchase Type For Sale
Square Footage 1,750 sqft
Price per Sqft $428
Subdivision Mahogany
MLS® Listing ID A2095224
Sold Date 12/07/23
Style 2 Storey
Bedrooms 6
Full Baths 5
HOA Fees $45/ann
HOA Y/N 1
Originating Board Calgary
Year Built 2023
Tax Year 2023
Lot Size 4,090 Sqft
Acres 0.09
Property Description
FULL PACKAGE HOUSE * Income Producing Mortgage Helper with Legal Suite*..... Brand New home never lived in with 4 Bed + 3 full Bath + Bonus Room + Living Room + Dining Room + legal basement Suite of 2BED + 2Bath + Living Room. Excellent upgrades like 10ft main floor ceiling and 9ft basement Ceiling height along with the Open concept design and dream kitchen with all stainless steel appliances. This house is a great investment opportunity for investors. It hosts a total living space of 2559.58 Sqft which comes with the Lake Mahogany Privileges. All workmanship is completed by Hopewell home builders and the house comes with full builders warranty for your peace of mind. Residents of this esteemed LAKE COMMUNITY are granted access to a variety of amenities, including PRIVATE LAKE ACCESS, recreational facilities, and walking trails. Indulge in water activities such as BOATING, FISHING, or simply basking in the sun on the community BEACH. The possibilities for leisure and enjoyment are endless. Conveniently located near shopping, dining, and entertainment options, this home offers the perfect balance of tranquility and accessibility. Call Your Realtor to book a viewing
Location
Province AB
County Calgary
Area Cal Zone Se
Zoning R-G
Direction SE
Rooms
Basement Separate/Exterior Entry, Finished, Suite, Walk-Up To Grade
Interior
Interior Features Bathroom Rough-in, Double Vanity, High Ceilings, Kitchen Island, Open Floorplan
Heating ENERGY STAR Qualified Equipment, Forced Air, Heat Pump, Natural Gas
Cooling None
Flooring Carpet, Ceramic Tile, Vinyl Plank
Appliance Dishwasher, Electric Cooktop, ENERGY STAR Qualified Dishwasher, ENERGY STAR Qualified Refrigerator, Gas Range, Microwave Hood Fan, Refrigerator
Laundry Electric Dryer Hookup, Washer Hookup
Exterior
Garage Off Street, Parking Pad, Stall
Carport Spaces 2
Garage Description Off Street, Parking Pad, Stall
Fence None
Community Features Clubhouse, Lake, Park, Playground, Schools Nearby, Shopping Nearby, Sidewalks, Street Lights, Walking/Bike Paths
Amenities Available None
Roof Type Asphalt Shingle
Porch None
Lot Frontage 30.0
Exposure SE
Total Parking Spaces 2
Building
Lot Description Back Lane, Reverse Pie Shaped Lot, Level
Foundation Poured Concrete
Architectural Style 2 Storey
Level or Stories Two
Structure Type Cement Fiber Board
New Construction 1
Others
Restrictions Utility Right Of Way
Tax ID 83029310
Ownership Private
Read Less Info
Want to know what your home might be worth? Contact us for a FREE valuation!

Our team is ready to help you sell your home for the highest possible price ASAP
GET MORE INFORMATION

Agent | License ID: LDKATOCAN






