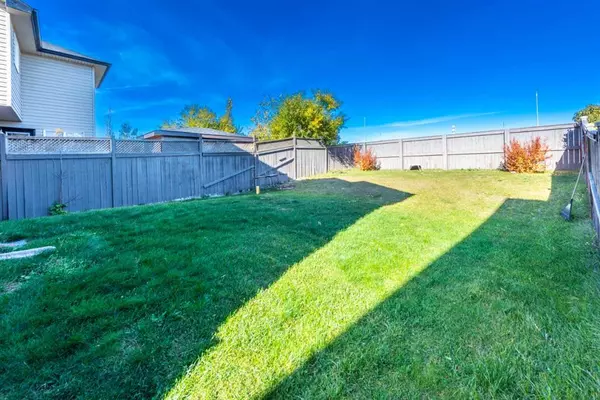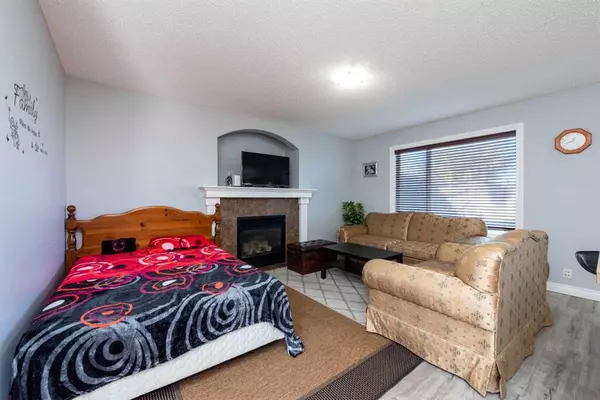$592,000
$599,000
1.2%For more information regarding the value of a property, please contact us for a free consultation.
4 Beds
4 Baths
1,655 SqFt
SOLD DATE : 12/07/2023
Key Details
Sold Price $592,000
Property Type Single Family Home
Sub Type Detached
Listing Status Sold
Purchase Type For Sale
Square Footage 1,655 sqft
Price per Sqft $357
Subdivision Coventry Hills
MLS® Listing ID A2086110
Sold Date 12/07/23
Style 2 Storey
Bedrooms 4
Full Baths 3
Half Baths 1
Originating Board Calgary
Year Built 2003
Annual Tax Amount $3,387
Tax Year 2023
Lot Size 4,140 Sqft
Acres 0.1
Property Description
Welcome to a beautiful fully finished 2 STOREY home with Double attached Garage in Coventry Hills! You’ll be impressed with the OPEN & BRIGHT main floor with large windows and a large family room with GAS FIREPLACE. The kitchen features dark cabinets, black appliances, island & walk-in Corner pantry. Spacious & Bright Dining room for large family dinners. Convenient laundry and 2 pc powder room complete the main floor. Upstairs enjoy with your family & friends in the large BONUS ROOM, your primary bedroom with double closet and large 4 pc ensuite with Soaker tub & Separate Shower,2 additional upper bedrooms and a 4pc Bathroom. The Illegal Suite offers a large rec space, 4th BEDROOM and 4 pc bathroom. This house is Close to several schools and everything you need at Country Hills Village Shopping Center. Easy access to Stoney Trail and Deerfoot Trail. DON’T MISS THIS CHANCE!
Location
Province AB
County Calgary
Area Cal Zone N
Zoning R-2
Direction S
Rooms
Basement Finished, Full
Interior
Interior Features Kitchen Island, Laminate Counters, Pantry
Heating Forced Air
Cooling None
Flooring Carpet, Laminate, Vinyl
Fireplaces Number 1
Fireplaces Type Gas
Appliance Dishwasher, Dryer, Electric Stove, Garage Control(s), Microwave, Range Hood, Refrigerator, Washer, Window Coverings
Laundry Main Level
Exterior
Garage Double Garage Attached
Garage Spaces 2.0
Garage Description Double Garage Attached
Fence Fenced
Community Features Playground, Schools Nearby, Shopping Nearby
Roof Type Asphalt Shingle
Porch None
Lot Frontage 34.12
Total Parking Spaces 4
Building
Lot Description Back Yard, Rectangular Lot
Foundation Poured Concrete
Architectural Style 2 Storey
Level or Stories Two
Structure Type Vinyl Siding,Wood Frame
Others
Restrictions None Known
Tax ID 82739486
Ownership Private
Read Less Info
Want to know what your home might be worth? Contact us for a FREE valuation!

Our team is ready to help you sell your home for the highest possible price ASAP
GET MORE INFORMATION

Agent | License ID: LDKATOCAN






