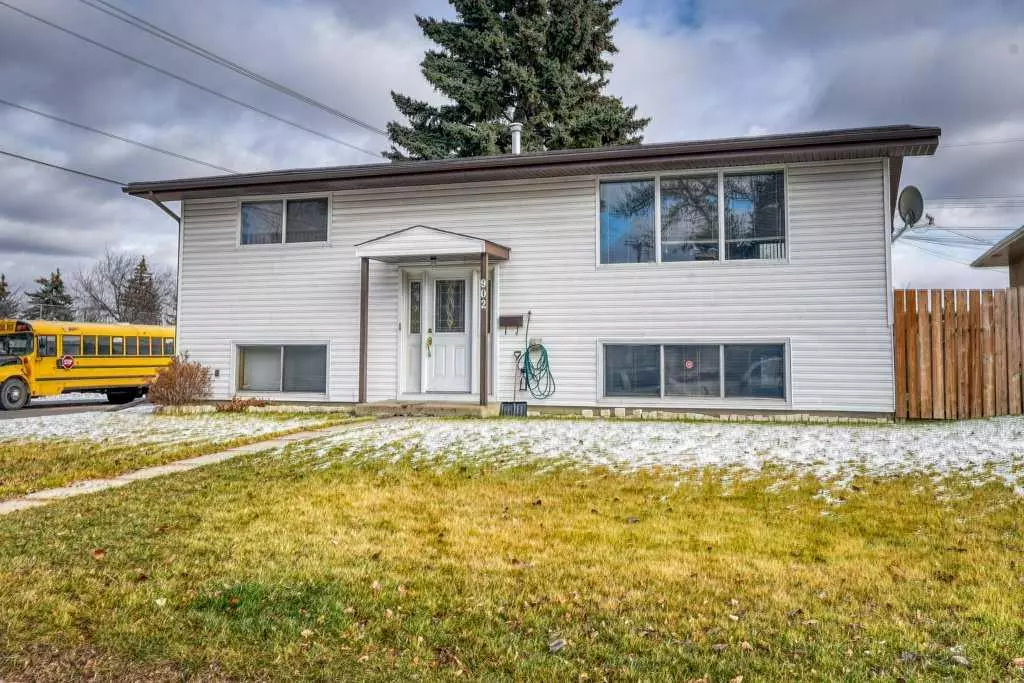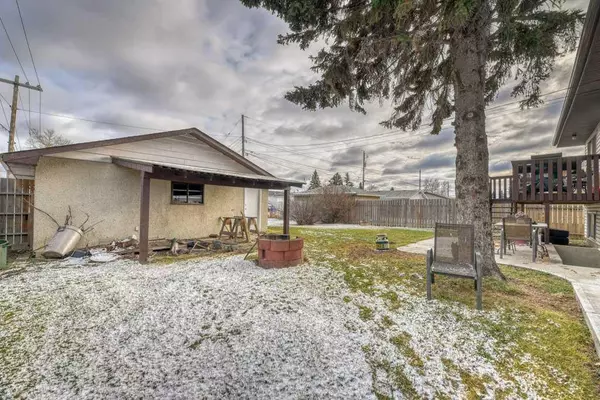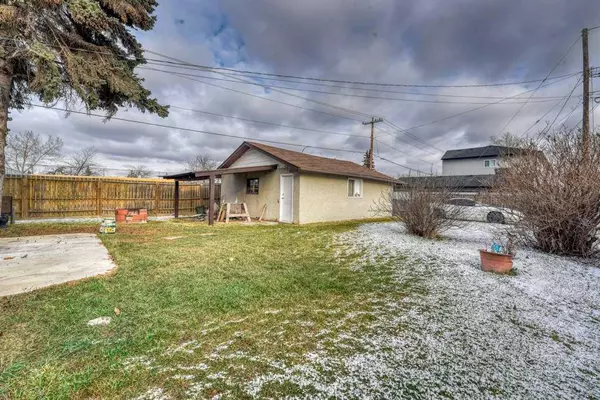$525,000
$520,000
1.0%For more information regarding the value of a property, please contact us for a free consultation.
4 Beds
2 Baths
1,071 SqFt
SOLD DATE : 12/07/2023
Key Details
Sold Price $525,000
Property Type Single Family Home
Sub Type Detached
Listing Status Sold
Purchase Type For Sale
Square Footage 1,071 sqft
Price per Sqft $490
Subdivision Albert Park/Radisson Heights
MLS® Listing ID A2095159
Sold Date 12/07/23
Style Bi-Level
Bedrooms 4
Full Baths 2
Originating Board Calgary
Year Built 1965
Annual Tax Amount $2,927
Tax Year 2023
Lot Size 6,996 Sqft
Acres 0.16
Property Description
Are you looking to own your first home or get into the real estate investment game? This fully finished ORIGINAL OWNER home situated in the well-established community of Radisson Heights is the perfect starting point. Your new home is located on a huge corner lot close to schools, parks, shopping, recreation facilities, and public transportation. The main floor boasts abundant natural light, with generously sized windows and plenty of space for the entire family. The kitchen provides ample counter and cupboard space, and there's room for a table and chairs in addition to the nearby dining area. Upstairs, there are two spacious bedrooms and a full bath. The hard surface flooring throughout (excluding the bedrooms) is both durable and easy to maintain. The fully finished basement is perfect for accommodating your teens or additional family members, with two more bedrooms, another full bath, and a laundry room. The good-sized rec room is perfect for entertaining, with its cool built-in brick fireplace wall adding a touch of character and charm. The outdoor space is another notable feature of this home, with a large, fully fenced backyard that provides plenty of space for children and pets to play. There's also a nice-sized deck, cement patio, fire pit area, and a detached garage that will surely please the adults in the family. This move-in ready home won't stay on the market for long, so book your showing today to see it for yourself!
Location
Province AB
County Calgary
Area Cal Zone E
Zoning R-C1
Direction W
Rooms
Basement Finished, Full
Interior
Interior Features Laminate Counters, Storage
Heating Forced Air
Cooling None
Flooring Carpet, Laminate, Linoleum
Fireplaces Number 1
Fireplaces Type Brick Facing, Mantle, Recreation Room, Wood Burning
Appliance Dishwasher, Dryer, Electric Stove, Garage Control(s), Range Hood, Refrigerator, Washer, Window Coverings
Laundry In Basement
Exterior
Garage Double Garage Detached
Garage Spaces 2.0
Garage Description Double Garage Detached
Fence Fenced
Community Features Park, Playground, Schools Nearby, Shopping Nearby, Sidewalks, Street Lights, Tennis Court(s)
Roof Type Asphalt Shingle
Porch Deck
Lot Frontage 54.99
Total Parking Spaces 4
Building
Lot Description Back Lane, Back Yard, Corner Lot, Front Yard, Lawn, Low Maintenance Landscape, Landscaped, Level, Rectangular Lot
Foundation Poured Concrete
Architectural Style Bi-Level
Level or Stories Bi-Level
Structure Type Vinyl Siding
Others
Restrictions Airspace Restriction
Tax ID 82936769
Ownership Private
Read Less Info
Want to know what your home might be worth? Contact us for a FREE valuation!

Our team is ready to help you sell your home for the highest possible price ASAP
GET MORE INFORMATION

Agent | License ID: LDKATOCAN






