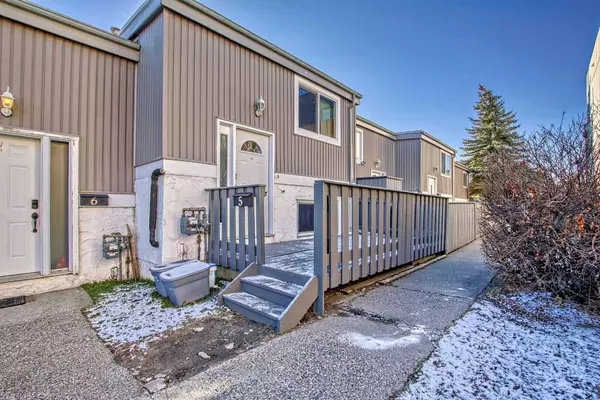$274,500
$269,900
1.7%For more information regarding the value of a property, please contact us for a free consultation.
3 Beds
2 Baths
500 SqFt
SOLD DATE : 12/06/2023
Key Details
Sold Price $274,500
Property Type Townhouse
Sub Type Row/Townhouse
Listing Status Sold
Purchase Type For Sale
Square Footage 500 sqft
Price per Sqft $549
Subdivision Huntington Hills
MLS® Listing ID A2094151
Sold Date 12/06/23
Style Bi-Level
Bedrooms 3
Full Baths 1
Half Baths 1
Condo Fees $292
Originating Board Calgary
Year Built 1971
Annual Tax Amount $1,314
Tax Year 2023
Property Description
Open house this Saturday 1-3pm | Location + Great Value Alert! Here's an updated and move in ready 3 bedroom 1.5 bathroom townhome in the desirable Hunstville Court complex, which is walking distance to Superstore, restaurants/convenience stores, all levels of schools and the major bus lines running direct to downtown. This updated unit features a brand new high efficient furnace in 2020, a new hot water heater in 2019 + brand new flooring in the lower level and all walls just freshly painted. Take note of the low condo fees! As you walk up to this unit you are greeted by one of the few units in this complex that has a front fenced-in deck area off the front door, perfect for pets and/or a patio BBQ area. As you enter into the main floor of this lovely unit you will notice the newer cabinetry in the kitchen, newer appliances, a well-lit and open concept living area, two area's for dining, a 1/2 bath powder room, laundry area plus a huge living room with patio doors leading to another large balcony. The lower level comes complete with three large bedrooms, a full bathroom, good storage and features large windows in each room. Great location as you're close to the aquatic center, library, public transportation and the Superstore. It doesn't get any better for location & price! Call your favorite Realtor today before it's too late!
Location
Province AB
County Calgary
Area Cal Zone N
Zoning M-C1
Direction NW
Rooms
Basement Finished, Full
Interior
Interior Features Ceiling Fan(s), Closet Organizers, Laminate Counters, Open Floorplan, Pantry, Vinyl Windows, Walk-In Closet(s)
Heating Forced Air
Cooling None
Flooring Carpet, Laminate, Linoleum
Appliance Dishwasher, Microwave, Oven, Refrigerator, Washer/Dryer, Window Coverings
Laundry In Basement
Exterior
Garage Off Street, Stall
Garage Description Off Street, Stall
Fence Fenced
Community Features Park, Playground, Pool, Schools Nearby, Shopping Nearby, Sidewalks, Street Lights
Amenities Available Parking
Roof Type Tar/Gravel
Porch Balcony(s), Deck, Front Porch
Exposure NW,S
Total Parking Spaces 1
Building
Lot Description Low Maintenance Landscape, Landscaped
Foundation Poured Concrete
Architectural Style Bi-Level
Level or Stories Bi-Level
Structure Type Vinyl Siding,Wood Frame,Wood Siding
Others
HOA Fee Include Insurance,Maintenance Grounds,Parking,Professional Management,Reserve Fund Contributions,Snow Removal,Trash
Restrictions None Known
Ownership Private
Pets Description Yes
Read Less Info
Want to know what your home might be worth? Contact us for a FREE valuation!

Our team is ready to help you sell your home for the highest possible price ASAP
GET MORE INFORMATION

Agent | License ID: LDKATOCAN






