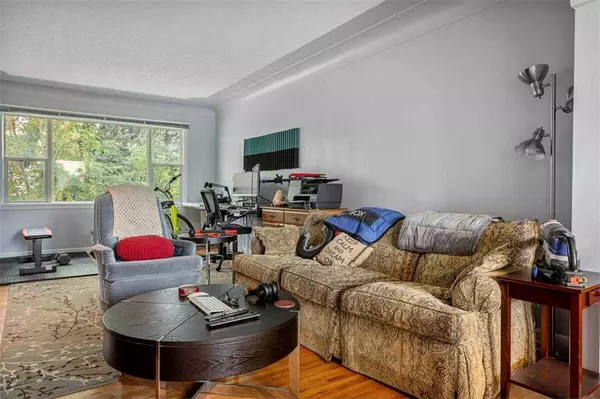$700,000
$719,000
2.6%For more information regarding the value of a property, please contact us for a free consultation.
5 Beds
2 Baths
1,187 SqFt
SOLD DATE : 12/06/2023
Key Details
Sold Price $700,000
Property Type Single Family Home
Sub Type Detached
Listing Status Sold
Purchase Type For Sale
Square Footage 1,187 sqft
Price per Sqft $589
Subdivision Renfrew
MLS® Listing ID A2082266
Sold Date 12/06/23
Style Bungalow
Bedrooms 5
Full Baths 2
Originating Board Central Alberta
Year Built 1954
Annual Tax Amount $3,581
Tax Year 2023
Lot Size 5,593 Sqft
Acres 0.13
Property Description
For additional information, please click on Brochure button below.
Well maintained Raised Bungalow with new furnace (2023); in the inner city neighborhood of Renfrew. The main floor has significant character features with hardwood floors, door arches and coved ceilings. It features an updated kitchen and bath with 3 bedrooms. Currently tenanted until July 2024. The lower illegal suite was renovated in 2001, which includes a new kitchen, with a gas stove that is vented outside. Walls were relocated to open up the space with a mixture of laminated and tile flooring. With 5 windows, 4 large - it is a very bright basement. Gas fireplace. Common laundry room. Backyard is fully fenced with a patio area and mature trees. Parking pad for 2 cars. Double garage rented out to a long term tenant (month-to-month). Siding, shingles, main floor windows, attic insulation, furnace, and hot water tank upgraded. Positioned in a highly desirable location with easy and swift access to 16th Avenue, Deerfoot Trail & Edmonton Trail. Close proximity to Renfrew Athletic Park, Zoo, schools, restaurants, and shopping. Walkable to downtown, C-Train, bus stop across the street.
Location
Province AB
County Calgary
Area Cal Zone Cc
Zoning RC2
Direction W
Rooms
Basement Separate/Exterior Entry, Finished, Full, Suite
Interior
Interior Features Open Floorplan
Heating Forced Air, Natural Gas
Cooling None
Flooring Hardwood, Laminate, Tile
Fireplaces Number 1
Fireplaces Type Gas
Appliance Electric Stove, Refrigerator, Washer/Dryer, Window Coverings
Laundry Common Area, Gas Dryer Hookup, In Basement, Sink, Washer Hookup
Exterior
Garage Double Garage Detached, RV Carport
Garage Spaces 2.0
Garage Description Double Garage Detached, RV Carport
Fence Fenced
Community Features Golf, Park, Playground, Pool, Schools Nearby, Shopping Nearby, Sidewalks, Street Lights
Roof Type Asphalt
Porch Deck
Lot Frontage 47.0
Exposure SE
Total Parking Spaces 4
Building
Lot Description Back Lane, Back Yard, Front Yard, Lawn, Landscaped, Many Trees, Rectangular Lot
Foundation Poured Concrete
Architectural Style Bungalow
Level or Stories One
Structure Type Vinyl Siding
Others
Restrictions None Known
Tax ID 82917160
Ownership Private
Read Less Info
Want to know what your home might be worth? Contact us for a FREE valuation!

Our team is ready to help you sell your home for the highest possible price ASAP
GET MORE INFORMATION

Agent | License ID: LDKATOCAN






