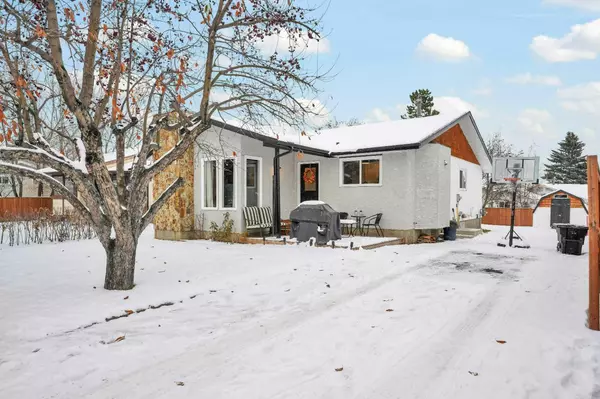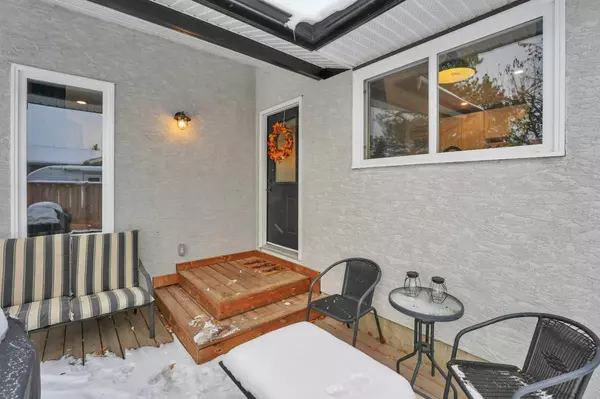$332,500
$337,500
1.5%For more information regarding the value of a property, please contact us for a free consultation.
5 Beds
3 Baths
1,202 SqFt
SOLD DATE : 12/06/2023
Key Details
Sold Price $332,500
Property Type Single Family Home
Sub Type Detached
Listing Status Sold
Purchase Type For Sale
Square Footage 1,202 sqft
Price per Sqft $276
Subdivision Woodlands
MLS® Listing ID A2090244
Sold Date 12/06/23
Style Bungalow
Bedrooms 5
Full Baths 3
Originating Board Central Alberta
Year Built 1981
Annual Tax Amount $2,941
Tax Year 2023
Lot Size 6,436 Sqft
Acres 0.15
Property Description
RECENTLY RENOVATED | 5 BEDS & 3 BATHS | PRIME LOCATION ~ Welcome to a fantastic family home on beautiful Spruce Drive! This spacious, open-concept gem is the perfect blend of affordability, quality, and unbeatable location. Renovated not long ago, this home offers modern comforts, peace of mind, and a cozy wood fireplace for those chilly winter nights. ~ Step inside and experience the perfect fusion of contemporary living and timeless elegance. Recent upgrades include a newer furnace, hot water tank, plumbing, stucco, windows, doors, kitchen, bathrooms, flooring, and trim, ensuring not only aesthetic appeal but also efficiency and worry-free living. ~ Boasting 5 bedrooms and 3 bathrooms, including a deluxe custom ensuite, this is the ultimate family setup. The primary suite also offers a spacious retreat for relaxation and rejuvenation. ~ This home sits on a generous lot with space to build your garage, and the asphalt parking pad provides plenty of off-street parking. ~ The heart of this home is the generously sized, modern kitchen, designed for both functionality and entertainment. Abundant counter space makes meal prep a breeze, and it's perfect for hosting family and friends. ~ You'll love the convenient location on highly desirable Spruce Drive, close to schools and shopping. Plus, picturesque Cranna Lake walking trails are just a stone's throw away, ideal for leisurely strolls and outdoor family activities. ~ This is more than a house; it's where cherished family memories await. Seize the opportunity to make this remarkable Lacombe property your new home today!
Location
Province AB
County Lacombe
Zoning R1
Direction W
Rooms
Basement Finished, Full
Interior
Interior Features See Remarks
Heating Forced Air, Natural Gas
Cooling None
Flooring Carpet, Laminate, Tile
Fireplaces Number 1
Fireplaces Type Living Room, Wood Burning
Appliance See Remarks
Laundry In Basement
Exterior
Garage Asphalt, Off Street, Parking Pad
Garage Description Asphalt, Off Street, Parking Pad
Fence Fenced
Community Features Lake, Park, Playground, Schools Nearby, Shopping Nearby
Roof Type Asphalt Shingle
Porch Deck
Lot Frontage 46.59
Total Parking Spaces 2
Building
Lot Description Back Yard
Foundation Poured Concrete
Architectural Style Bungalow
Level or Stories One
Structure Type Stucco,Wood Frame
Others
Restrictions None Known
Tax ID 83996904
Ownership Private
Read Less Info
Want to know what your home might be worth? Contact us for a FREE valuation!

Our team is ready to help you sell your home for the highest possible price ASAP
GET MORE INFORMATION

Agent | License ID: LDKATOCAN






