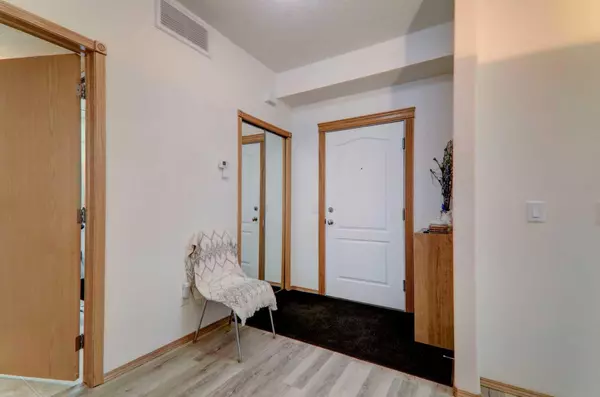$375,000
$375,000
For more information regarding the value of a property, please contact us for a free consultation.
2 Beds
2 Baths
1,056 SqFt
SOLD DATE : 12/05/2023
Key Details
Sold Price $375,000
Property Type Condo
Sub Type Apartment
Listing Status Sold
Purchase Type For Sale
Square Footage 1,056 sqft
Price per Sqft $355
Subdivision Country Hills Village
MLS® Listing ID A2094663
Sold Date 12/05/23
Style Low-Rise(1-4)
Bedrooms 2
Full Baths 2
Condo Fees $748/mo
HOA Fees $12/ann
HOA Y/N 1
Originating Board Calgary
Year Built 2005
Annual Tax Amount $1,807
Tax Year 2023
Property Description
Incredible opportunity to own a 2 BEDROOM, 2 BATHROOM unit in this well maintained ADULT LIVING complex. Enjoy independent living with direct access to beautiful amenities creating a community of friends and healthy living. This complex provides you with a large WORKSHOP, BOWLING ALLEY, INDOOR POOL & HOT TUB with stunning views of the pond and pathway. Activities continue in the GYM, THEATRE, LIBRARY, & a 2 story PARTY ROOM complete with a dance floor, and POOL TABLES, SHUFFLE BOARD & DARTS providing hours of entertainment. This building truly has everything you need including access to PATHWAYS where you can enjoy a walk around the pond. The open floor plan is welcoming with VINYL PLANK flooring and NEUTRAL PAINT throughout. The spacious and bright kitchen overlook the dining and living room area with a raised breakfast bar for additional seating and plenty of counterspace. Clean white appliances, light oak cabinets and a corner pantry complete the space. The PRIMARY SUITE is host to a WALK-IN CLOSET & 3 PC ENSUITE with a WALK-IN SHOWER. The 2nd bedroom and 4pc bathroom are situated on the opposite side along with a spacious LAUNDRY ROOM. This well maintained and bright unit backs onto a GREEN BELT where you can enjoy the morning sun on the COVERED PATIO. Vehicles are also secure in the TITLED UNDERGROUND PARKING with a private and secure STORAGE room directly in front of your stall and a fully equipped WASH BAY. Don't miss out on this great opportunity!
Location
Province AB
County Calgary
Area Cal Zone N
Zoning DC (pre 1P2007)
Direction W
Interior
Interior Features Breakfast Bar, No Animal Home, No Smoking Home, Open Floorplan, Pantry, Walk-In Closet(s)
Heating Baseboard
Cooling Central Air
Flooring Carpet, Linoleum, Vinyl Plank
Fireplaces Number 1
Fireplaces Type Electric, Living Room
Appliance Dishwasher, Electric Stove, Microwave Hood Fan, Refrigerator, Washer/Dryer Stacked, Window Coverings
Laundry In Unit, Laundry Room
Exterior
Garage Parkade, Titled, Underground
Garage Description Parkade, Titled, Underground
Community Features Pool, Shopping Nearby, Sidewalks, Walking/Bike Paths
Amenities Available Elevator(s), Fitness Center, Guest Suite, Indoor Pool, Parking, Party Room, Recreation Room, Secured Parking, Snow Removal, Spa/Hot Tub, Storage, Visitor Parking, Workshop
Porch Balcony(s)
Exposure N
Total Parking Spaces 1
Building
Story 4
Architectural Style Low-Rise(1-4)
Level or Stories Single Level Unit
Structure Type Brick,Vinyl Siding
Others
HOA Fee Include Common Area Maintenance,Electricity,Heat,Insurance,Maintenance Grounds,Parking,Professional Management,Reserve Fund Contributions,Sewer,Snow Removal,Trash,Water
Restrictions Adult Living,Pet Restrictions or Board approval Required
Ownership Private
Pets Description Restrictions
Read Less Info
Want to know what your home might be worth? Contact us for a FREE valuation!

Our team is ready to help you sell your home for the highest possible price ASAP
GET MORE INFORMATION

Agent | License ID: LDKATOCAN






