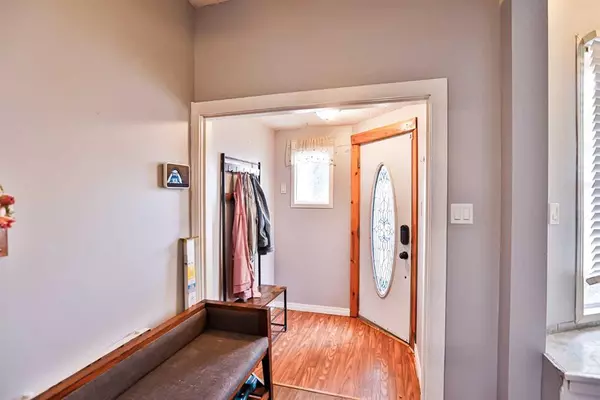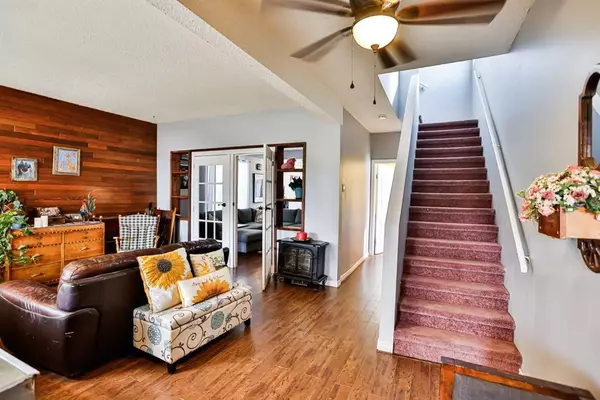$229,000
$240,000
4.6%For more information regarding the value of a property, please contact us for a free consultation.
3 Beds
2 Baths
1,392 SqFt
SOLD DATE : 12/05/2023
Key Details
Sold Price $229,000
Property Type Single Family Home
Sub Type Detached
Listing Status Sold
Purchase Type For Sale
Square Footage 1,392 sqft
Price per Sqft $164
Subdivision London Road
MLS® Listing ID A2083166
Sold Date 12/05/23
Style 2 Storey
Bedrooms 3
Full Baths 1
Half Baths 1
Originating Board Lethbridge and District
Year Built 1907
Annual Tax Amount $2,404
Tax Year 2023
Lot Size 3,130 Sqft
Acres 0.07
Property Description
This turn of the century home has lots of potential. The main floor offers a large living space with den, living room, eat-in kitchen and a 2 piece bathroom. The upstairs had 3 bedrooms and an updated 4 piece bathroom. Covered patio at back of home off the kitchen and a warm and dry basement for ample storage. The yard is fully fenced front and back with back lane access to allow for parking pad or garage, there is also shed with power. The home has had many updates over recent years, decks front and back, plumbing, wiring and bathrooms. Most recently this past year a new furnace and a/c unit, thermostats controls for eclectic heaters in bedrooms. Great location on the south side near most amenities, walking trails and coulees.
Location
Province AB
County Lethbridge
Zoning R-L(L)
Direction W
Rooms
Basement Partial, Unfinished
Interior
Interior Features Built-in Features, High Ceilings, Skylight(s), Wood Windows
Heating Baseboard, Forced Air
Cooling Central Air
Flooring Carpet, Laminate, Linoleum
Appliance See Remarks
Laundry In Basement, Main Level
Exterior
Garage None
Garage Description None
Fence Fenced
Community Features Park, Playground, Schools Nearby, Shopping Nearby, Sidewalks, Street Lights, Tennis Court(s), Walking/Bike Paths
Roof Type Asphalt Shingle
Porch Deck, Front Porch
Lot Frontage 25.0
Building
Lot Description Back Lane, Back Yard, Interior Lot, Landscaped, Level
Foundation Poured Concrete
Architectural Style 2 Storey
Level or Stories Two
Structure Type Composite Siding
Others
Restrictions None Known
Tax ID 83359597
Ownership Private
Read Less Info
Want to know what your home might be worth? Contact us for a FREE valuation!

Our team is ready to help you sell your home for the highest possible price ASAP
GET MORE INFORMATION

Agent | License ID: LDKATOCAN






