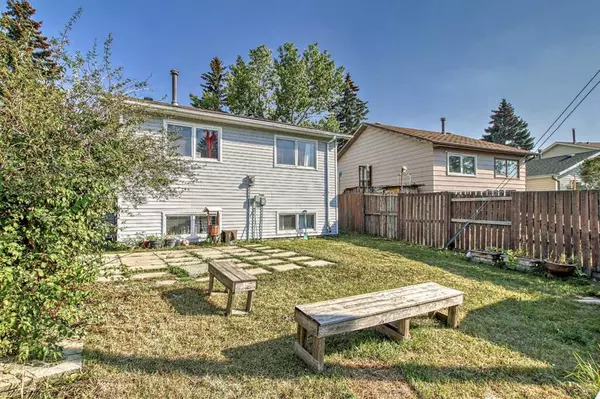$420,000
$439,000
4.3%For more information regarding the value of a property, please contact us for a free consultation.
4 Beds
2 Baths
885 SqFt
SOLD DATE : 12/05/2023
Key Details
Sold Price $420,000
Property Type Single Family Home
Sub Type Detached
Listing Status Sold
Purchase Type For Sale
Square Footage 885 sqft
Price per Sqft $474
Subdivision Erin Woods
MLS® Listing ID A2077059
Sold Date 12/05/23
Style Bi-Level
Bedrooms 4
Full Baths 2
Originating Board Calgary
Year Built 1981
Annual Tax Amount $2,086
Tax Year 2023
Lot Size 3,993 Sqft
Acres 0.09
Lot Dimensions 15.29 m x 32.36 m x 8.84 m x 30.08 m
Property Description
Welcome to 187 Erin Woods Drive, a Bi-level house with total living area of total 1536.5 sqft situated on the impressive 50 ft lot. This home offers a large living room with plenty of natural lights overlooking the large playground of the Erin Woods School across the road. The main floor kitchen has enough storage cabinets and standard appliances. The kitchen and the dining area are highlighted by a large window that has natural light and morning sunshine from the east. This floor offers 2 bedrooms with closets and a common 4 pc bathroom. The basement consists a TWO BEDROOM ILLEGAL SUITE with separate exterior entrance. This illegal suite consists two sizable bedrooms, a kitchen, a 4-piece bathroom and a shared laundry. The backyard is accessible from the rear laneway. NEW ROOF (2023). Erin Woods School and the playground across the street. Easy and quick access to 52 Street, Stony Trail and Deerfoot Trail. The property is suitable for a first-time home buyer, investor or those interested to convert the basement into a legal suite. If you choose, the current tenants with annual lease are willing to stay. View this property with your favourite realtor. It should not last long at this price!
Location
Province AB
County Calgary
Area Cal Zone E
Zoning R-C1N
Direction S
Rooms
Basement Full, Suite
Interior
Interior Features Laminate Counters, Separate Entrance, Wood Windows
Heating Forced Air, Natural Gas
Cooling None
Flooring Carpet, Linoleum
Appliance Dryer, Electric Range, Refrigerator, Washer
Laundry In Basement
Exterior
Garage None, On Street
Garage Description None, On Street
Fence Fenced
Community Features Playground, Schools Nearby
Roof Type Asphalt Shingle
Porch None
Lot Frontage 50.17
Exposure S
Building
Lot Description Back Lane, Back Yard, Pie Shaped Lot
Foundation Poured Concrete
Architectural Style Bi-Level
Level or Stories Bi-Level
Structure Type Vinyl Siding,Wood Frame
Others
Restrictions Utility Right Of Way
Tax ID 82753413
Ownership Private
Read Less Info
Want to know what your home might be worth? Contact us for a FREE valuation!

Our team is ready to help you sell your home for the highest possible price ASAP
GET MORE INFORMATION

Agent | License ID: LDKATOCAN






