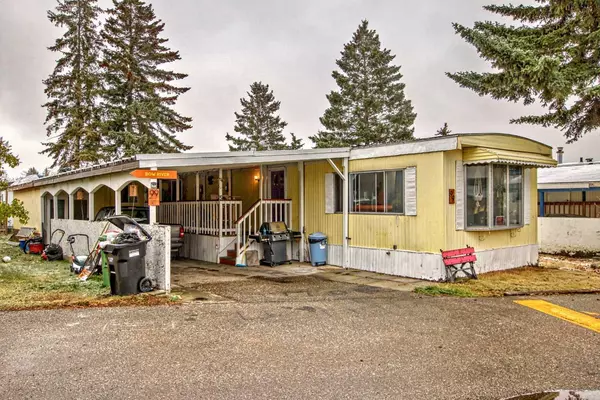$90,000
$99,900
9.9%For more information regarding the value of a property, please contact us for a free consultation.
3 Beds
1 Bath
924 SqFt
SOLD DATE : 12/05/2023
Key Details
Sold Price $90,000
Property Type Mobile Home
Sub Type Mobile
Listing Status Sold
Purchase Type For Sale
Square Footage 924 sqft
Price per Sqft $97
Subdivision Greenwood/Greenbriar
MLS® Listing ID A2089371
Sold Date 12/05/23
Style Single Wide Mobile Home
Bedrooms 3
Full Baths 1
Originating Board Calgary
Year Built 1973
Annual Tax Amount $192
Tax Year 2020
Property Description
SELLERS ARE MOTIVATED Cute mobile home with a prime location in Greenwood Village Mobile Home Park. Located close to the main entrance of the community, this 3 bedroom 1 bath home is a short walk to the bus stop as well as the West Farmer's Market, dog park, playground and basketball courts. The living room at the front of the home with large bay window is a great space for relaxing. The galley kitchen with rich wood counters is well thought out to maximize work area and features stainless steel appliances. Two bedrooms have built in beds with drawers and storage underneath. The primary bedroom at the end of the home includes a walk in closet and built in vanity. The large unheated addition provides extra storage space. The roof on the home was recently resealed and the air conditioner ready furnace is about 10 years old. You won't have to worry about scraping snow off your car with the attached carport. Lot fee is $860/month which includes water, sewer, waste and recycling services. Pet restrictions are 2 per home and dogs must be 35 lbs or less. Schedule your showing soon to see this cozy, affordable home.
Location
Province AB
County Calgary
Area Cal Zone Nw
Interior
Interior Features Built-in Features, Wood Counters
Heating Central, Natural Gas
Flooring Laminate, Linoleum
Appliance Double Oven, Dryer, Microwave, Range Hood, Refrigerator
Laundry In Hall
Exterior
Garage Asphalt, Attached Carport
Garage Description Asphalt, Attached Carport
Community Features Park, Playground, Schools Nearby, Shopping Nearby, Walking/Bike Paths
Roof Type Metal
Porch Deck
Total Parking Spaces 2
Building
Foundation Piling(s)
Architectural Style Single Wide Mobile Home
Level or Stories One
Structure Type Metal Siding ,Wood Frame
Others
Restrictions Landlord Approval,Pet Restrictions or Board approval Required
Ownership Private
Read Less Info
Want to know what your home might be worth? Contact us for a FREE valuation!

Our team is ready to help you sell your home for the highest possible price ASAP
GET MORE INFORMATION

Agent | License ID: LDKATOCAN






