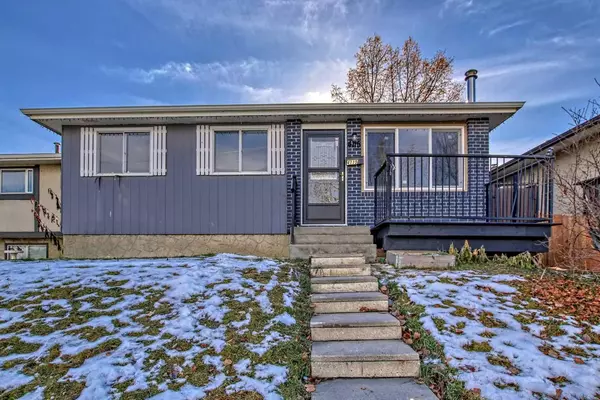$485,000
$469,900
3.2%For more information regarding the value of a property, please contact us for a free consultation.
4 Beds
2 Baths
912 SqFt
SOLD DATE : 12/05/2023
Key Details
Sold Price $485,000
Property Type Single Family Home
Sub Type Detached
Listing Status Sold
Purchase Type For Sale
Square Footage 912 sqft
Price per Sqft $531
Subdivision Dover
MLS® Listing ID A2091551
Sold Date 12/05/23
Style Bungalow
Bedrooms 4
Full Baths 2
Originating Board Calgary
Year Built 1970
Annual Tax Amount $2,260
Tax Year 2023
Lot Size 4,058 Sqft
Acres 0.09
Property Description
Location, location, location!! Close to all amenities including schools, parks, shopping on 17th ave only mins away, public transportation. Property has been recently renovated including a new kitchen with white cabinets and countertops, white ceramic backsplash and all newer stainless steel appliances. A large opening to the living room area gives an open feel to the property. There is a corner unit in the nook area for extra cabinets with a small eating bar. Living room is spacious and has a huge window for tons of light. Home also features a 4 pce bath with a newer cabinet and toilet. Three spacious bedrooms up with plenty of closet space. Upstairs has newer baseboards, lighting, plumbing and also laminate flooring throughout the top level. Separate entrance to a fully finished basement. Basement is developed into a large rec room area with a corner wood stove. Another bedroom and three pce bath down. Bathroom has had ceramic tile, vanity, and lighting fixtures replaced. There is a custom stand up shower as well. Ceramic tile on basement floors. Washer and dryer down. Single garage in back with room for RV parking as well. Garage is fully insulated and drywalled with a garage door opener. Yard is fully fenced and landscaped. There have been some new doors and windows installed in the home as well. Great location on this street-lined street. A must to see!
Shows extremely well. If the buyer wants, the seller is willing to install a dishwasher in the kitchen & remove the cupboards from the basement bedroom and will put a proper closet before possession.
Location
Province AB
County Calgary
Area Cal Zone E
Zoning R-C1
Direction N
Rooms
Basement Finished, Full
Interior
Interior Features Separate Entrance, Storage
Heating Forced Air, Natural Gas
Cooling None
Flooring Tile, Vinyl
Fireplaces Number 1
Fireplaces Type Basement, Wood Burning
Appliance Dryer, Electric Stove, Microwave Hood Fan, Refrigerator, Washer
Laundry In Basement
Exterior
Garage Alley Access, Garage Faces Rear, Single Garage Detached
Garage Spaces 1.0
Garage Description Alley Access, Garage Faces Rear, Single Garage Detached
Fence Fenced
Community Features Park, Playground, Schools Nearby, Shopping Nearby
Roof Type Asphalt Shingle
Porch Patio
Lot Frontage 40.62
Total Parking Spaces 3
Building
Lot Description Back Lane, Back Yard, Front Yard, Landscaped
Foundation Poured Concrete
Architectural Style Bungalow
Level or Stories One
Structure Type Wood Frame,Wood Siding
Others
Restrictions Utility Right Of Way
Tax ID 83055098
Ownership Private
Read Less Info
Want to know what your home might be worth? Contact us for a FREE valuation!

Our team is ready to help you sell your home for the highest possible price ASAP
GET MORE INFORMATION

Agent | License ID: LDKATOCAN






