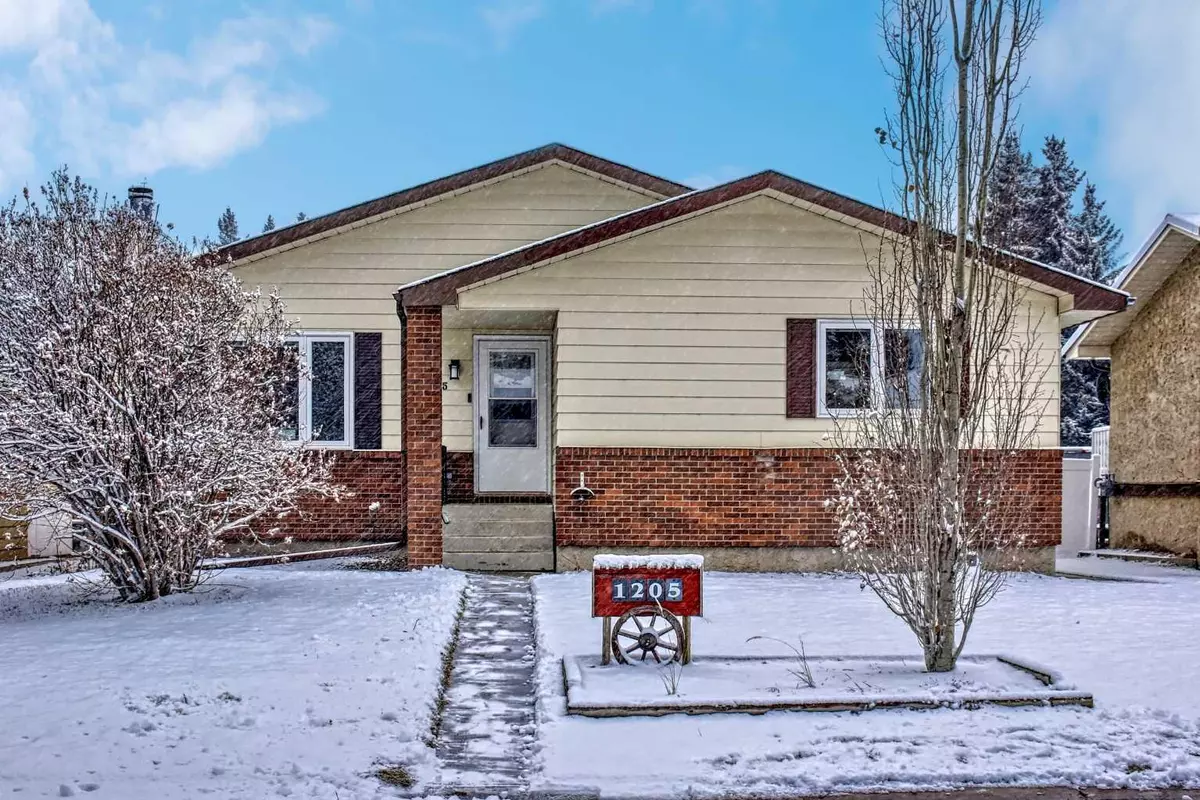$459,900
$459,900
For more information regarding the value of a property, please contact us for a free consultation.
4 Beds
3 Baths
1,124 SqFt
SOLD DATE : 12/04/2023
Key Details
Sold Price $459,900
Property Type Single Family Home
Sub Type Detached
Listing Status Sold
Purchase Type For Sale
Square Footage 1,124 sqft
Price per Sqft $409
MLS® Listing ID A2094865
Sold Date 12/04/23
Style Bungalow
Bedrooms 4
Full Baths 2
Half Baths 1
Originating Board Calgary
Year Built 1979
Annual Tax Amount $2,841
Tax Year 2023
Lot Size 6,240 Sqft
Acres 0.14
Property Description
Amazing Find – FULLY DEVELOPED BUNGALOW, boasting over 2100 SF with 3 + 1 bedrooms and 2.5 baths, Plus a MASSIVE DETACHED HEATED GARAGE (31.5 x 28) with 220 plug, on a huge South-backing lot with RV PARKING on a (20 x 20) concrete pad! This Gorgeous Family Home features QUALITY UPGRADES throughout, including an upgraded kitchen offering new stainless-steel appliances with a gas range, newer cabinets, sink, tap, counter tops & custom back splash… Newer windows, newer laminate flooring throughout, updated lighting, updated main & ensuite bathroom, updated paint & new shingles on the house & garage. Main floor offers a spacious front living room with large picture window, through to the well-appointed kitchen with a pantry & lots of counter & cupboard space, an adjacent dining area with patio doors leading to your large (16x12) SOUTH DECK with BBQ gas line, and your fenced & landscaped yard with RV or Boat Parking on a concrete pad through large gates, with plenty of lawn space for the kids to run around. Back inside, rounding out the main floor is a convenient laundry area with newer washer & dryer, a large primary suite with 2 pce ensuite, plus 2 additional good-sized bedrooms that share a full bathroom. The fully developed lower area features a huge family room with beautiful, stone-faced wood-burning fireplace, perfect to huddle around with the family on cold winter movie nights. There is also the 4th bedroom, a 3 pce bathroom, utility room & lots of storage. Located close to schools, parks, playground and all amenities, this gorgeous family home could be yours… but you better act fast as it will not last long!!
Location
Province AB
County Rocky View County
Zoning R-1C
Direction N
Rooms
Basement Finished, Full
Interior
Interior Features No Smoking Home, Pantry, See Remarks, Storage
Heating Forced Air
Cooling None
Flooring Carpet, Laminate
Fireplaces Number 1
Fireplaces Type Family Room, Mantle, See Remarks, Stone, Wood Burning
Appliance Dishwasher, Dryer, Garage Control(s), Gas Stove, Microwave Hood Fan, Refrigerator, Washer, Window Coverings
Laundry Main Level
Exterior
Garage 220 Volt Wiring, Alley Access, Double Garage Detached, Heated Garage, Insulated, Oversized, RV Access/Parking, RV Gated, See Remarks
Garage Spaces 2.0
Garage Description 220 Volt Wiring, Alley Access, Double Garage Detached, Heated Garage, Insulated, Oversized, RV Access/Parking, RV Gated, See Remarks
Fence Fenced
Community Features Golf, Park, Playground, Pool, Schools Nearby, Shopping Nearby, Street Lights, Walking/Bike Paths
Roof Type Asphalt Shingle
Porch Deck, See Remarks
Lot Frontage 50.53
Total Parking Spaces 4
Building
Lot Description Back Lane, Back Yard, Front Yard, Lawn, Landscaped, Level, See Remarks
Foundation Poured Concrete
Architectural Style Bungalow
Level or Stories One
Structure Type Brick,Mixed,Stucco,Wood Frame
Others
Restrictions None Known
Tax ID 85381072
Ownership Private
Read Less Info
Want to know what your home might be worth? Contact us for a FREE valuation!

Our team is ready to help you sell your home for the highest possible price ASAP
GET MORE INFORMATION

Agent | License ID: LDKATOCAN






