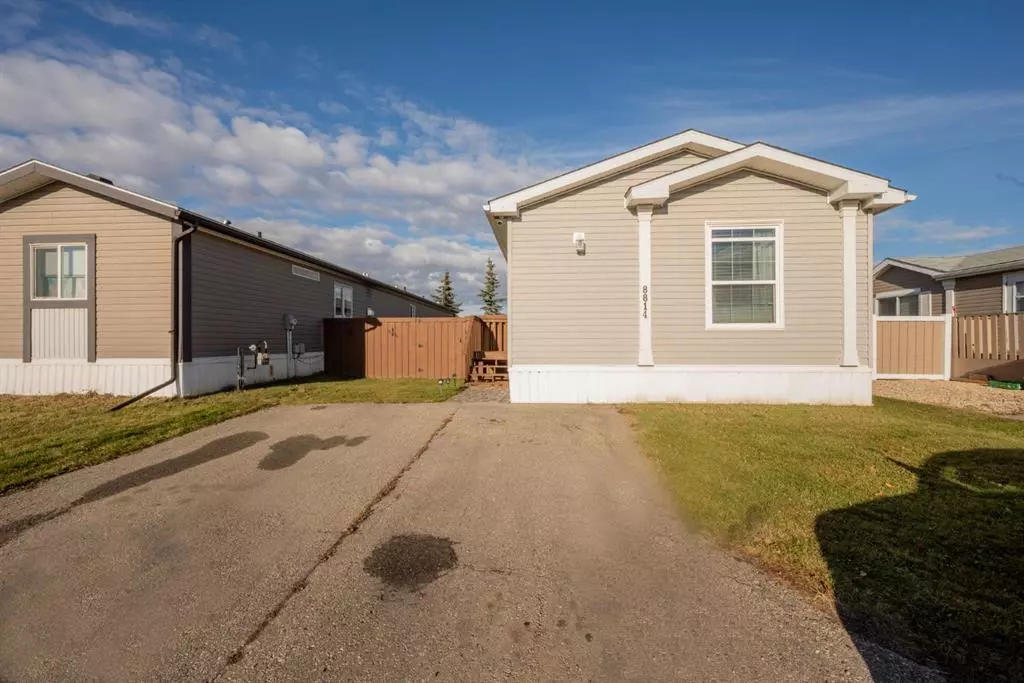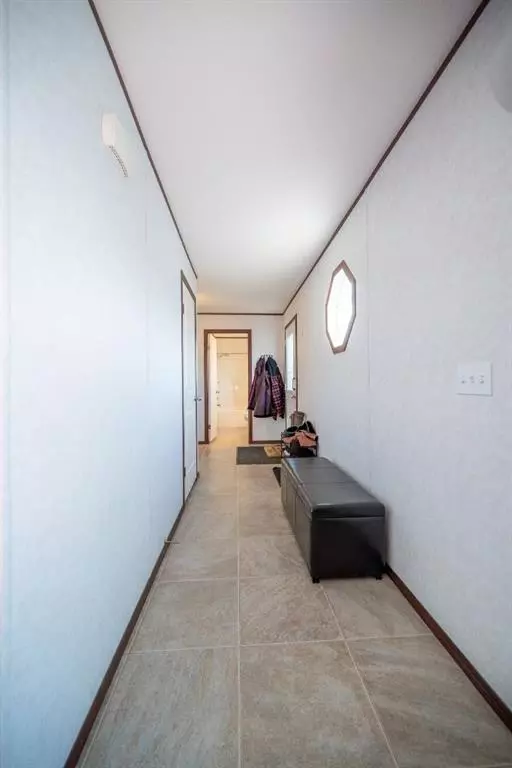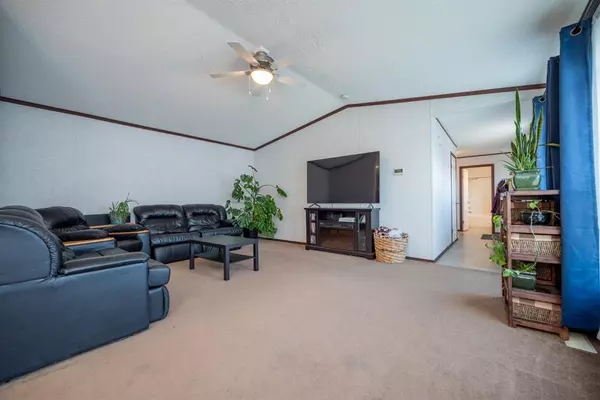$222,000
$229,900
3.4%For more information regarding the value of a property, please contact us for a free consultation.
3 Beds
2 Baths
1,520 SqFt
SOLD DATE : 12/04/2023
Key Details
Sold Price $222,000
Property Type Single Family Home
Sub Type Detached
Listing Status Sold
Purchase Type For Sale
Square Footage 1,520 sqft
Price per Sqft $146
Subdivision Mh - Creekside
MLS® Listing ID A2093085
Sold Date 12/04/23
Style Single Wide Mobile Home
Bedrooms 3
Full Baths 2
HOA Fees $185/mo
HOA Y/N 1
Originating Board Grande Prairie
Year Built 2010
Annual Tax Amount $2,247
Tax Year 2023
Lot Size 4,005 Sqft
Acres 0.09
Property Description
Step into luxury with this impeccably maintained and stylishly revamped residence. Marvel at the grandeur from the moment you enter the foyer—an executive haven awaits. To your right, a lavish full bath exudes sophistication. Journey further to discover two thoughtfully positioned bedrooms, separated by a convenient laundry/storage haven. As you step into the expansive living area, the seamless fusion with the open-concept kitchen captivates. Dark cabinets harmonize flawlessly with sleek black appliances, creating a culinary sanctuary. The colossal master suite indulges you with a spa-like en-suite, featuring a jet tub and a capacious walk-in closet. Outside, a remarkable deck beckons, enveloped by the serenity of trees, providing an oasis of tranquility. With no rear neighbors, revel in unparalleled privacy in your newfound backyard retreat. A generous 10x10x10 shed offers abundant space for all your storage needs. Seize the opportunity to make this extraordinary residence yours—schedule your exclusive tour now and step into a realm of refined living!
Location
Province AB
County Grande Prairie
Zoning MHC
Direction S
Rooms
Basement None
Interior
Interior Features Laminate Counters, No Smoking Home, Open Floorplan, Pantry, Vaulted Ceiling(s), Vinyl Windows, Walk-In Closet(s)
Heating Forced Air
Cooling None
Flooring Carpet, Linoleum
Appliance Built-In Oven, Dryer, Electric Cooktop, Range Hood, Refrigerator, Washer
Laundry In Unit, Laundry Room
Exterior
Garage Parking Pad
Garage Description Parking Pad
Fence Fenced
Community Features Playground, Schools Nearby, Sidewalks, Street Lights
Amenities Available Park, Parking, Playground
Roof Type Asphalt Shingle
Porch Deck
Lot Frontage 40.03
Total Parking Spaces 2
Building
Lot Description Rectangular Lot
Foundation Piling(s)
Architectural Style Single Wide Mobile Home
Level or Stories One
Structure Type Vinyl Siding
Others
Restrictions None Known
Tax ID 83530350
Ownership Private
Read Less Info
Want to know what your home might be worth? Contact us for a FREE valuation!

Our team is ready to help you sell your home for the highest possible price ASAP
GET MORE INFORMATION

Agent | License ID: LDKATOCAN






