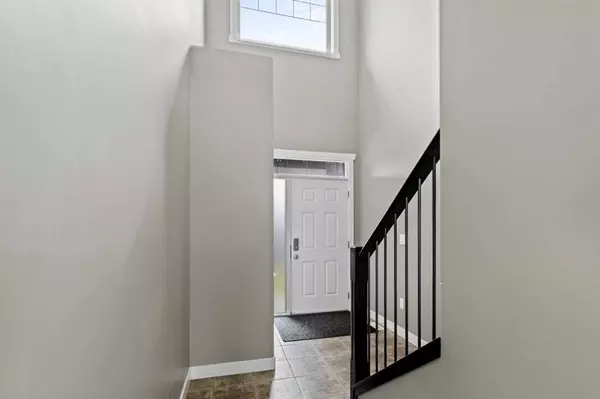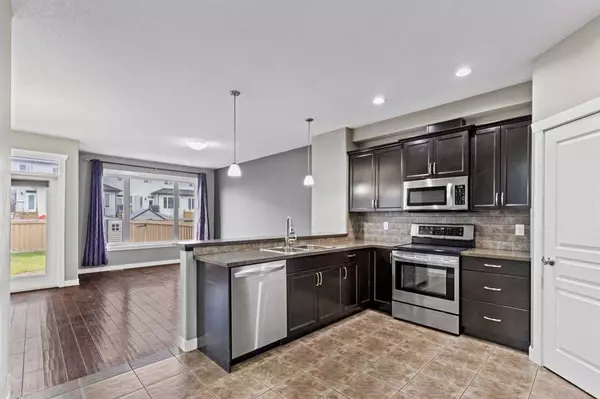$315,000
$329,900
4.5%For more information regarding the value of a property, please contact us for a free consultation.
3 Beds
3 Baths
1,384 SqFt
SOLD DATE : 12/04/2023
Key Details
Sold Price $315,000
Property Type Townhouse
Sub Type Row/Townhouse
Listing Status Sold
Purchase Type For Sale
Square Footage 1,384 sqft
Price per Sqft $227
Subdivision Whispering Ridge
MLS® Listing ID A2091097
Sold Date 12/04/23
Style 2 Storey
Bedrooms 3
Full Baths 2
Half Baths 1
Originating Board Grande Prairie
Year Built 2013
Annual Tax Amount $2,226
Tax Year 2023
Lot Size 3,109 Sqft
Acres 0.07
Property Description
Looking for a great property in a highly desirable neighbourhood? Whether you are stepping into the market as a 1st time/newer home buyer, looking to downsize or pick up an excellent investment property, you don’t want to miss this one! Step in this high end townhome offering low county taxes and a garage! This 3 bedroom, 2 and a half bath end unit home is spacious and bright featuring 9 foot ceilings, on demand hot water, hardwood and tile flooring, dark maple cabinets, corner pantry and eating bar in the kitchen. Upstairs in this popular 2-story plan, offers a large master bedroom with full ensuite and oversized walk in
closet. Two other good sized bedrooms plus a second full bathroom and same floor laundry complete the second floor. Keeping all the rooms on the same floor is a popular layout for starter families offering convenience and practicality. This charming home features a 12x24 attached fully painted garage complete with both hot and cold water taps. A fully fenced and finished back yard and deck w/gas line for the BBQ is also included! The basement is framed in and ready to add a 4th bedroom or second living area complete with a partially finished and plumbed in 3pc bathroom! This masterplanned community is continuously growing and offers a K-8 Elementary school, numerous parks and an impressive walking/bike tail system throughout. Don’t miss your chance to call this place home today.
Location
Province AB
County Grande Prairie No. 1, County Of
Zoning HDR
Direction W
Rooms
Basement Full, Unfinished
Interior
Interior Features Bathroom Rough-in, Ceiling Fan(s), High Ceilings, Laminate Counters, Pantry, Storage, Walk-In Closet(s)
Heating Fireplace(s), Forced Air, Natural Gas
Cooling None
Flooring Carpet, Hardwood, Tile
Appliance Dishwasher, Dryer, Electric Stove, Microwave, Refrigerator
Laundry Upper Level
Exterior
Garage Concrete Driveway, On Street, Single Garage Attached
Garage Spaces 1.0
Garage Description Concrete Driveway, On Street, Single Garage Attached
Fence Fenced
Community Features Park, Playground, Schools Nearby, Shopping Nearby, Sidewalks, Street Lights, Walking/Bike Paths
Roof Type Asphalt Shingle
Porch Deck, Front Porch
Lot Frontage 24.0
Exposure E,W
Total Parking Spaces 2
Building
Lot Description Back Yard, Lawn, No Neighbours Behind
Foundation Poured Concrete
Architectural Style 2 Storey
Level or Stories Two
Structure Type Vinyl Siding
Others
Restrictions None Known
Tax ID 85002553
Ownership Private
Read Less Info
Want to know what your home might be worth? Contact us for a FREE valuation!

Our team is ready to help you sell your home for the highest possible price ASAP
GET MORE INFORMATION

Agent | License ID: LDKATOCAN






