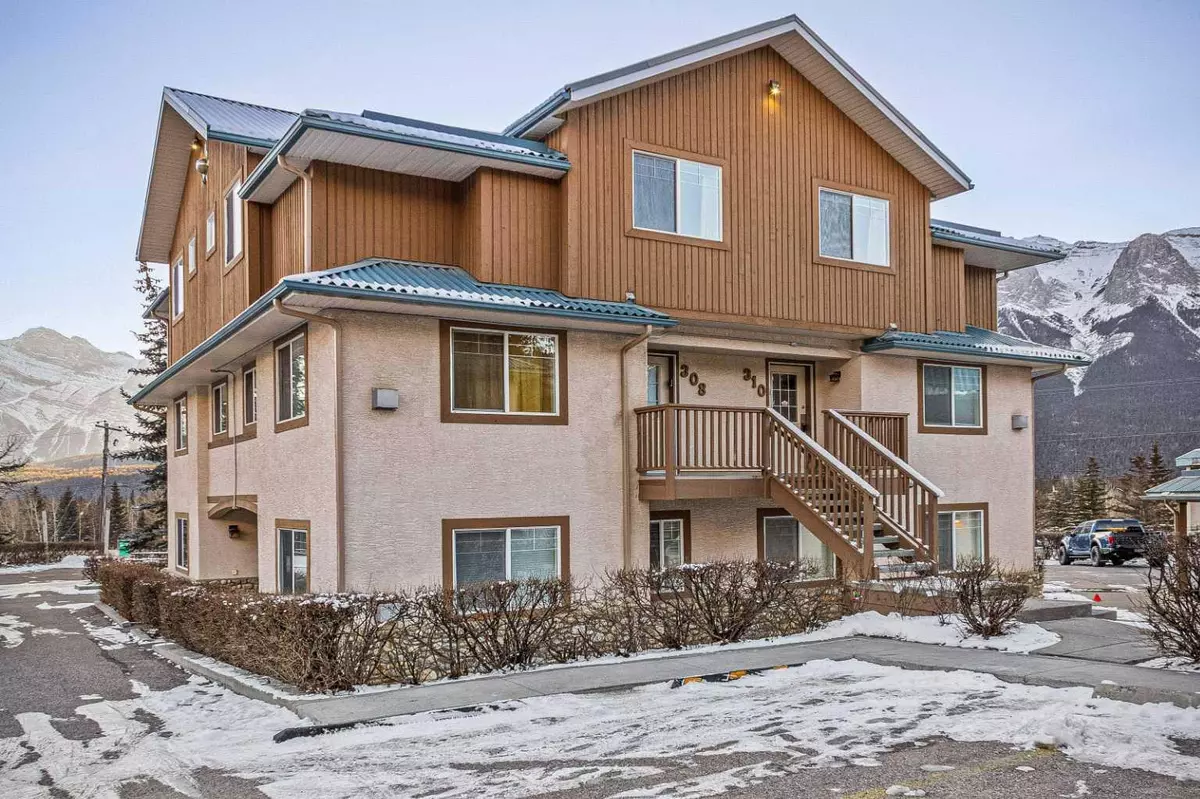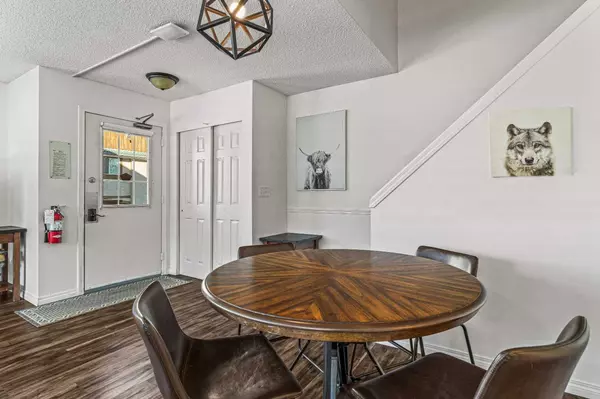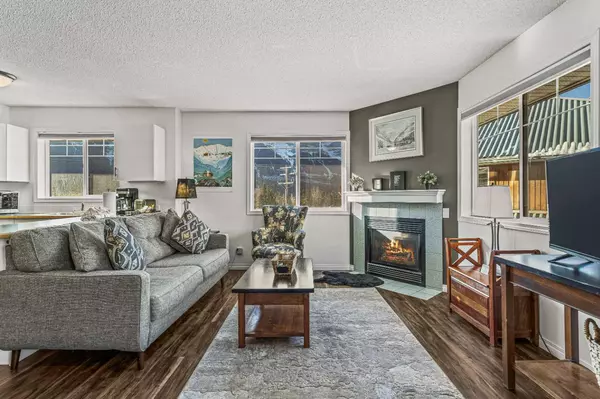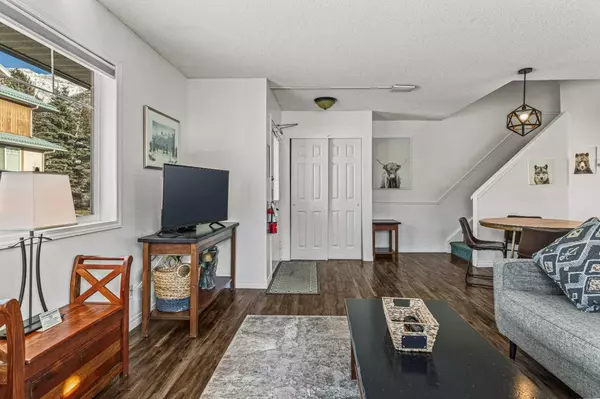$645,750
$645,750
For more information regarding the value of a property, please contact us for a free consultation.
2 Beds
2 Baths
791 SqFt
SOLD DATE : 12/04/2023
Key Details
Sold Price $645,750
Property Type Townhouse
Sub Type Row/Townhouse
Listing Status Sold
Purchase Type For Sale
Square Footage 791 sqft
Price per Sqft $816
MLS® Listing ID A2096005
Sold Date 12/04/23
Style 2 Storey
Bedrooms 2
Full Baths 1
Half Baths 1
Condo Fees $760
Originating Board Calgary
Year Built 1998
Annual Tax Amount $4,571
Tax Year 2023
Property Description
Welcome to this charming 2-bed, 2-bath townhouse located just minutes away from Canmore and Banff in the lovely Harvie Heights. This turn-key AirBnB is ready to help you start earning excellent revenue as a new owner. Situated on the second level, with stunning wrap around mountain views. The bright and airy corner unit offers stunning Western views of Ha-Ling and can comfortably accommodate 6-8 guests. Inside, you'll find a functional layout with an open concept kitchen-living room, two spacious bedrooms one with a king and second with 2 Queen Sized beds, plus 2 bathrooms. Plus, the separate entrance with an electronic lock ensures hassle-free key management. When it comes to amenities, Banff Boundary Lodge has you covered. Enjoy the convenience of a nearby common area BBQ and take advantage of the hot tub, showers, and coin-operated washers/dryers in the clubhouse. This property is truly turn-key, as it comes fully furnished and equipped with everything you need. The condo fees not only cover utilities, but also include high-speed internet, cable, and access to an outdoor hot tub with breathtaking mountain views. Whether you're looking for a mountain getaway or a lucrative income generator (or both), this townhouse ticks all the boxes. Don't miss out on this fantastic opportunity! GST included in price (price without GST is $615,000), but could potentially be deferred - ask your accountant.
Location
Province AB
County Bighorn No. 8, M.d. Of
Zoning visitor accomodation
Direction N
Rooms
Basement None
Interior
Interior Features Ceiling Fan(s), Closet Organizers, Laminate Counters, Open Floorplan
Heating Natural Gas, Radiant
Cooling None
Flooring Carpet, Laminate
Fireplaces Number 1
Fireplaces Type Gas, Living Room
Appliance Dishwasher, Electric Stove, Microwave, Refrigerator
Exterior
Garage Parking Pad
Garage Description Parking Pad
Fence None
Community Features Playground, Walking/Bike Paths
Amenities Available Coin Laundry, Spa/Hot Tub
Roof Type Metal
Porch Front Porch
Exposure W
Total Parking Spaces 1
Building
Lot Description Landscaped, Views
Foundation Poured Concrete
Architectural Style 2 Storey
Level or Stories Two
Structure Type Stone,Stucco,Wood Frame
Others
HOA Fee Include Cable TV,Electricity,Gas,Heat,Insurance,Interior Maintenance,Maintenance Grounds,Professional Management,Reserve Fund Contributions,Sewer,Snow Removal,Trash,Water
Restrictions Call Lister
Ownership Private
Pets Description Yes
Read Less Info
Want to know what your home might be worth? Contact us for a FREE valuation!

Our team is ready to help you sell your home for the highest possible price ASAP
GET MORE INFORMATION

Agent | License ID: LDKATOCAN






