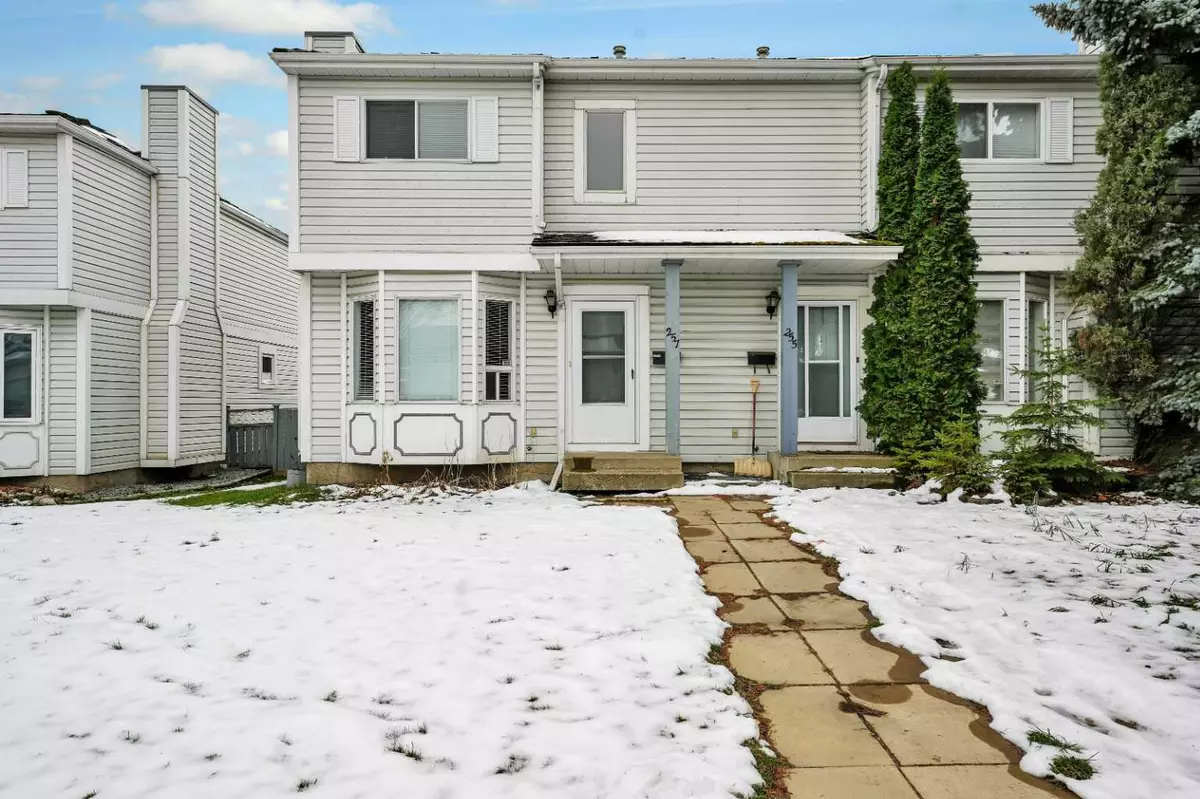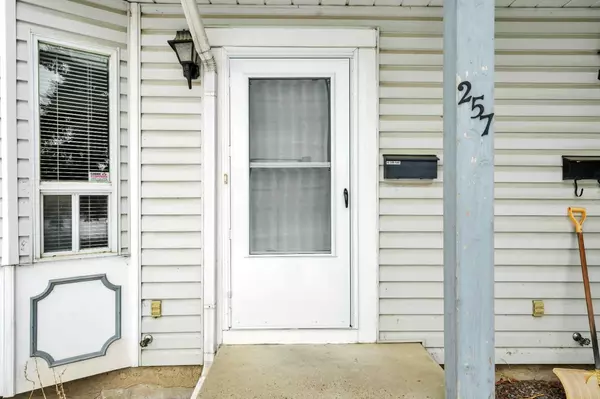$210,000
$225,000
6.7%For more information regarding the value of a property, please contact us for a free consultation.
3 Beds
2 Baths
1,239 SqFt
SOLD DATE : 12/04/2023
Key Details
Sold Price $210,000
Property Type Townhouse
Sub Type Row/Townhouse
Listing Status Sold
Purchase Type For Sale
Square Footage 1,239 sqft
Price per Sqft $169
Subdivision Glendale
MLS® Listing ID A2089916
Sold Date 12/04/23
Style 2 Storey
Bedrooms 3
Full Baths 1
Half Baths 1
Originating Board Central Alberta
Year Built 1987
Annual Tax Amount $1,636
Tax Year 2023
Lot Size 2,586 Sqft
Acres 0.06
Property Description
NO CONDO FEES! This charming end unit townhouse has it all! Nestled in a convenient and family-friendly neighborhood, this well-maintained 3-bedroom, 1.5 bathroom home is ready for you to move in and start making memories. Whether you're a first time home buyer or an investor, this townhouse is sure to impress. On the main level, enjoy the large living room, and kitchen/dining room combination with plenty of natural light. You will also find a powder room and laundry room off the back entrance for additional convenience. Upstairs, enjoy a generous primary bedroom that provides a peaceful retreat at the end of the day, with ample space for your comfort and relaxation. The upper floor is also home to a large 4pc bathroom, and two more good sized bedrooms. In the basement, you will find a rec room perfect for game nights, & a large storage room. Outside, step into your private fully fenced backyard, complete with a concrete patio, perfect for entertaining and enjoying outdoor meals. The beautiful Virginia creepers on the lattice pergola offer additional privacy during the summer months, creating your very own green sanctuary. This home is strategically located near Glendale Sciences & Technology School, St Teresa of Avila School, YMCA, Glendale Skate Park, churches, bus routes, walking trails, amenities, and parks, making it easy for you and your family to access everything you need. Newer flooring and fresh paint throughout the house provide a bright and modern living space that's move-in ready.
Location
Province AB
County Red Deer
Zoning R2
Direction S
Rooms
Basement Full, Partially Finished
Interior
Interior Features See Remarks
Heating Forced Air
Cooling None
Flooring Carpet, Linoleum
Fireplaces Type Living Room, None
Appliance Dishwasher, Range Hood, Refrigerator, Stove(s), Washer/Dryer
Laundry In Kitchen, Main Level
Exterior
Garage Parking Pad
Garage Description Parking Pad
Fence Fenced
Community Features Pool, Schools Nearby, Shopping Nearby, Sidewalks, Street Lights, Walking/Bike Paths
Roof Type Shake
Porch See Remarks
Lot Frontage 27.0
Exposure S
Total Parking Spaces 2
Building
Lot Description Irregular Lot
Foundation Poured Concrete
Architectural Style 2 Storey
Level or Stories Two
Structure Type Vinyl Siding
Others
Restrictions None Known
Tax ID 83318319
Ownership Private
Read Less Info
Want to know what your home might be worth? Contact us for a FREE valuation!

Our team is ready to help you sell your home for the highest possible price ASAP
GET MORE INFORMATION

Agent | License ID: LDKATOCAN






