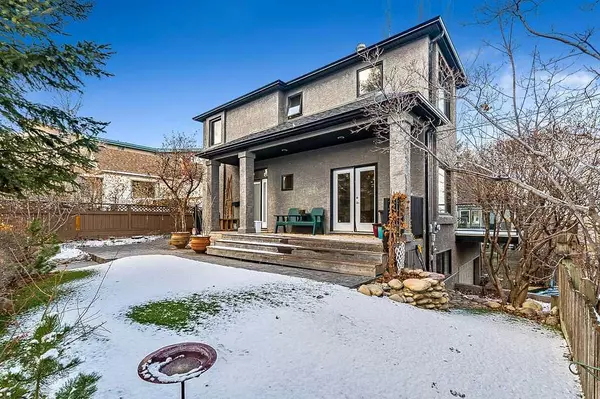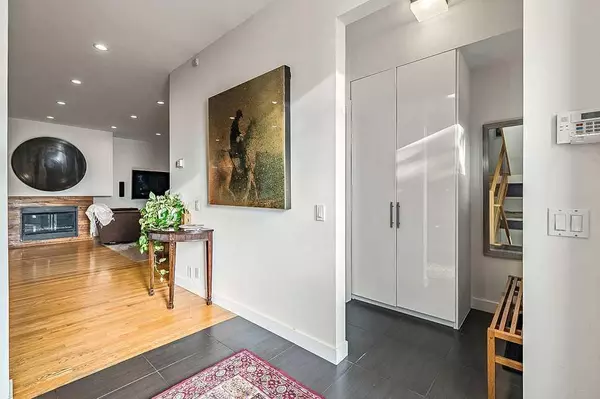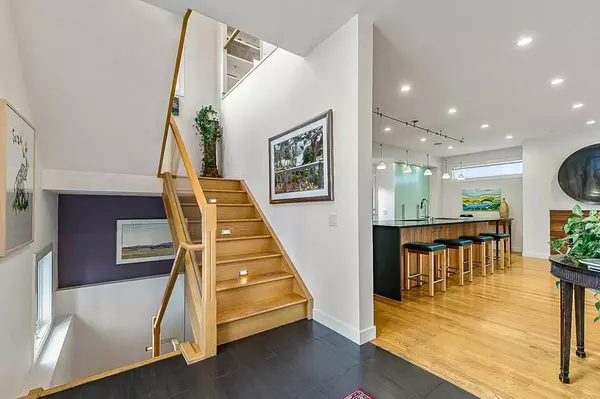$885,000
$869,900
1.7%For more information regarding the value of a property, please contact us for a free consultation.
2 Beds
4 Baths
2,032 SqFt
SOLD DATE : 12/02/2023
Key Details
Sold Price $885,000
Property Type Single Family Home
Sub Type Detached
Listing Status Sold
Purchase Type For Sale
Square Footage 2,032 sqft
Price per Sqft $435
Subdivision Richmond
MLS® Listing ID A2095038
Sold Date 12/02/23
Style 2 Storey
Bedrooms 2
Full Baths 3
Half Baths 1
Originating Board Calgary
Year Built 1996
Annual Tax Amount $5,369
Tax Year 2023
Lot Size 3,003 Sqft
Acres 0.07
Property Description
OPEN HOUSE SUNDAY november 26 2-4pm. Welcome to this Detached home in Richmond. This up to date home includes 2 bedrooms plus a den and 3.5 baths complete with double attached garage and a lovely low maintenance yard.
Oak wood floors throughout this home featuring central air conditioning and bbq deck and dog run. Spectacular city views from balcony and master bedroom. Privacy in the yard and home with large trees and an abundance of heritage perennials. Modern finishing with timeless elegance-2700 sq ft of developed space plus clever storage throughout the home. Access to downtown, schools, hospitals and universities in minutes. This central location provides ease and it’s extremely quiet and serene. A perfect setting for your next phase in life. A tidy and neat kitchen with honed slate countertops with seating for 8! Formal Dining room or office on main floor with built ins for library. Vaulted ceilings through upper floor with laundry and potential for 3rd bedroom in den area.
Location
Province AB
County Calgary
Area Cal Zone Cc
Zoning R-C2
Direction S
Rooms
Basement Finished, Full
Interior
Interior Features Built-in Features, Double Vanity, High Ceilings, Kitchen Island, Vaulted Ceiling(s)
Heating Forced Air
Cooling Central Air
Flooring Carpet, Hardwood, Tile
Fireplaces Number 1
Fireplaces Type Gas
Appliance Dishwasher, Electric Stove, Garage Control(s), Refrigerator, Window Coverings
Laundry Main Level, Upper Level
Exterior
Garage Double Garage Attached
Garage Spaces 2.0
Garage Description Double Garage Attached
Fence Fenced
Community Features Playground, Schools Nearby, Shopping Nearby, Sidewalks
Roof Type Asphalt Shingle
Porch Deck, Porch
Lot Frontage 35.21
Total Parking Spaces 4
Building
Lot Description Corner Lot, Front Yard
Foundation Poured Concrete
Architectural Style 2 Storey
Level or Stories Two
Structure Type Stucco,Wood Frame
Others
Restrictions Utility Right Of Way
Tax ID 83000337
Ownership Private
Read Less Info
Want to know what your home might be worth? Contact us for a FREE valuation!

Our team is ready to help you sell your home for the highest possible price ASAP
GET MORE INFORMATION

Agent | License ID: LDKATOCAN






