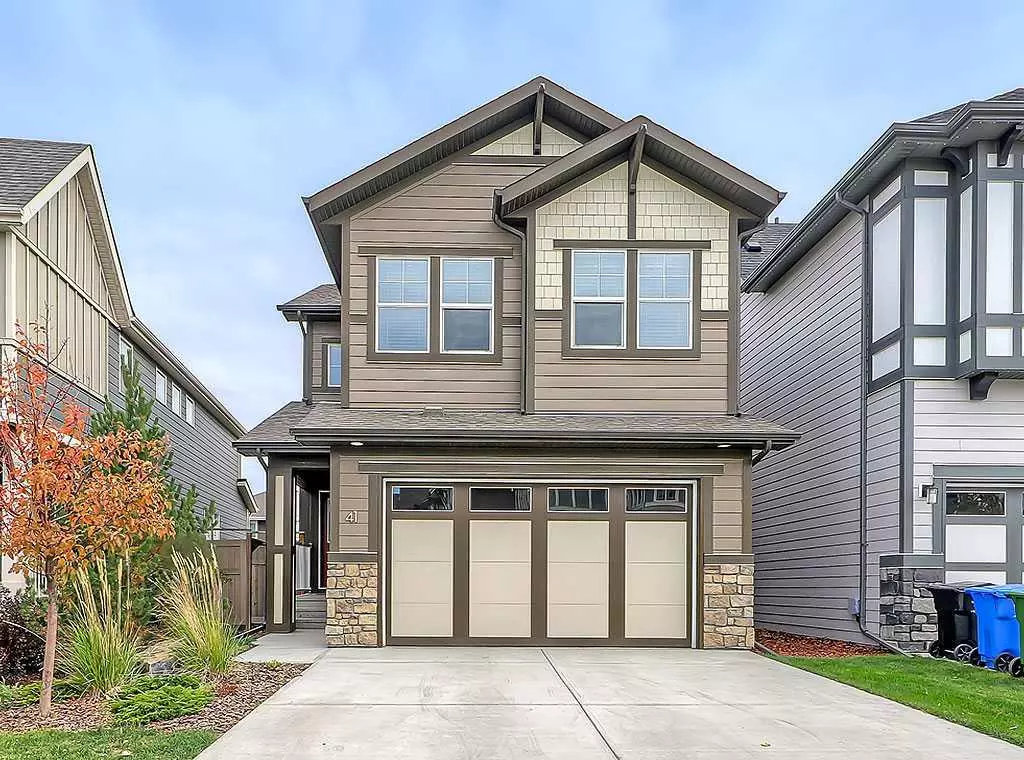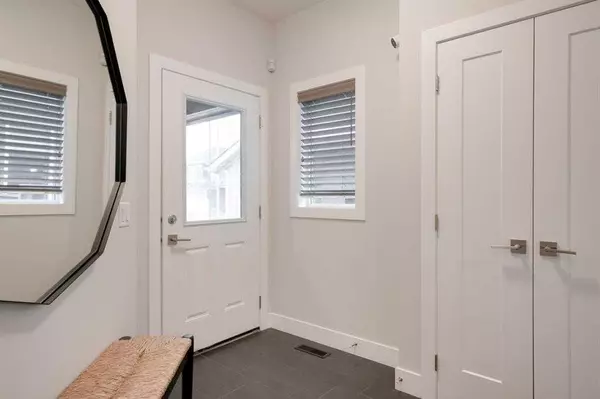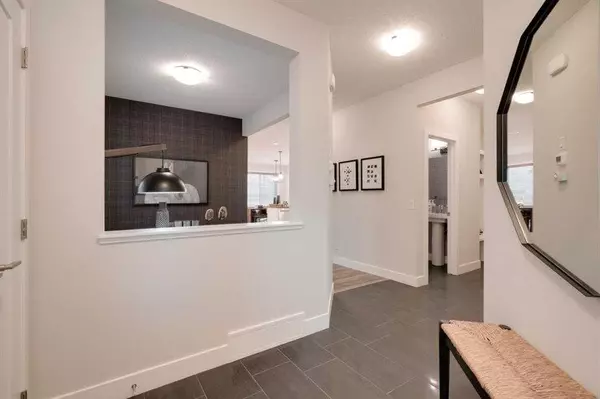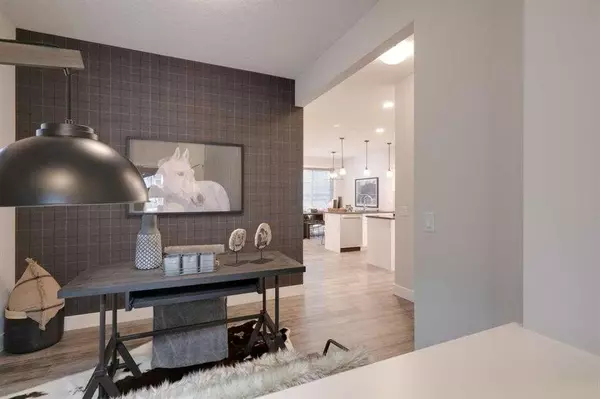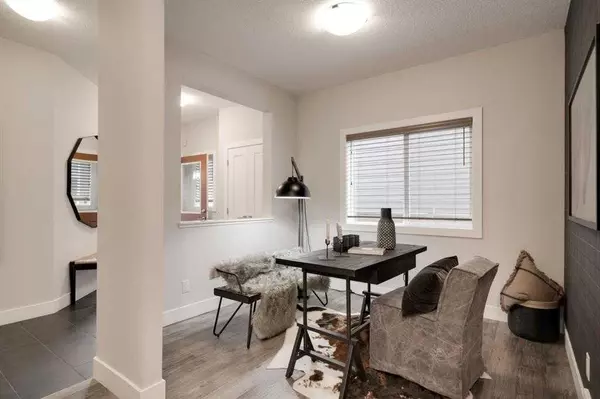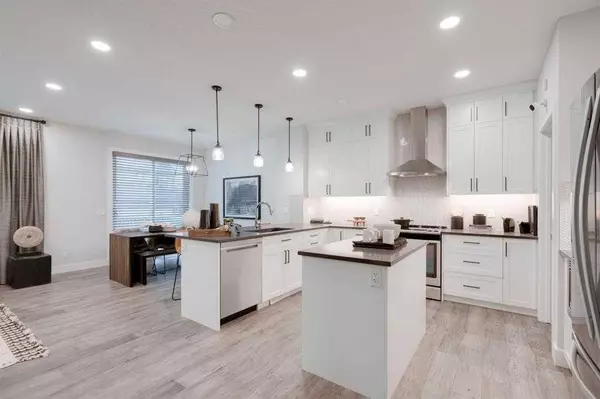$830,000
$849,900
2.3%For more information regarding the value of a property, please contact us for a free consultation.
5 Beds
4 Baths
2,344 SqFt
SOLD DATE : 12/02/2023
Key Details
Sold Price $830,000
Property Type Single Family Home
Sub Type Detached
Listing Status Sold
Purchase Type For Sale
Square Footage 2,344 sqft
Price per Sqft $354
Subdivision Mahogany
MLS® Listing ID A2095166
Sold Date 12/02/23
Style 2 Storey
Bedrooms 5
Full Baths 3
Half Baths 1
HOA Fees $43/ann
HOA Y/N 1
Originating Board Calgary
Year Built 2019
Annual Tax Amount $4,869
Tax Year 2023
Lot Size 4,036 Sqft
Acres 0.09
Property Description
Welcome to this stunning former show home on a quiet street in the highly sought after lake community of Mahogany. Create a truly unique lifestyle in the 6-time award winning community of the year, Mahogany. This beautiful 4+1 Bedroom, 3.5 bathroom family home has over 3150 SqFt of functional living space. Featuring open spaces, 9-foot ceilings on every floor, central A/C, vaulted ceilings in the upstairs bonus room, 4 bedrooms upstairs and upgraded finishes throughout. A gorgeous U-shaped chef's kitchen with timeless white full-height cabinetry, modern black hardware, quartz counters, modern chevron backsplash and a large corner pantry. Perfect for entertaining the bright and spacious living room has a cozy full tile surround gas fireplace and large windows facing the backyard. The dining room provides a perfect space for family gatherings and provides access to your back deck and landscaped yard. A convenient back lane provides plenty of additional options typically not available to front attached garage homes. The front office provides the perfect work from home space and has great natural light! The main floor is completed by a generous front entry and closet, mudroom off the front attached double car garage and a powder room. You arrive upstairs and are greeted by an impressive bonus room complete with vaulted ceilings and in ceiling speakers. The primary suite features a custom tray ceiling with pot lights and has a massive walk-in closet with direct access to your upper laundry room. The gorgeous spa-like 5 piece ensuite has double vanities, a deep soaker tub, walk-in tile shower and a separate water closet. A total of three additional bedrooms upstairs make this four bedroom upper floor functional and spacious. The additional bedrooms make use of a well designed 5 piece bathroom. The fully finished basement development provides another generously sized bedroom, 4 piece bathroom and a large games/rec room that is complete with a wet bar and beverage fridge. The community of Mahogany provides endless amenities to its residents. Lake access, multiple beach and picnic areas, beach club, fishing pier, endless pathway around and amongst the lake, splash park, playgrounds, tennis courts, restaurants, shops, school and much much more!!
Location
Province AB
County Calgary
Area Cal Zone Se
Zoning R-1N
Direction W
Rooms
Basement Finished, Full
Interior
Interior Features Bar, Built-in Features, Closet Organizers, Double Vanity, Kitchen Island, Open Floorplan, Pantry, Quartz Counters, Storage, Vinyl Windows, Wired for Sound
Heating Forced Air
Cooling Central Air
Flooring Carpet, Ceramic Tile, Hardwood
Fireplaces Number 1
Fireplaces Type Gas, Living Room
Appliance Central Air Conditioner, Dishwasher, Dryer, Electric Range, Microwave, Range Hood, Refrigerator, Washer, Window Coverings, Wine Refrigerator
Laundry Laundry Room, Sink, Upper Level
Exterior
Garage Double Garage Attached
Garage Spaces 2.0
Garage Description Double Garage Attached
Fence Partial
Community Features Clubhouse, Fishing, Lake, Park, Playground, Schools Nearby, Shopping Nearby, Sidewalks, Street Lights, Tennis Court(s), Walking/Bike Paths
Amenities Available Beach Access, Gazebo, Park, Picnic Area, Playground, Racquet Courts, Recreation Facilities
Roof Type Asphalt Shingle
Porch Deck
Lot Frontage 32.74
Total Parking Spaces 4
Building
Lot Description Back Lane, Back Yard, Landscaped, Level
Foundation Poured Concrete
Architectural Style 2 Storey
Level or Stories Two
Structure Type Composite Siding,Stone,Wood Frame
Others
Restrictions Restrictive Covenant
Tax ID 82686336
Ownership Private
Read Less Info
Want to know what your home might be worth? Contact us for a FREE valuation!

Our team is ready to help you sell your home for the highest possible price ASAP
GET MORE INFORMATION

Agent | License ID: LDKATOCAN

