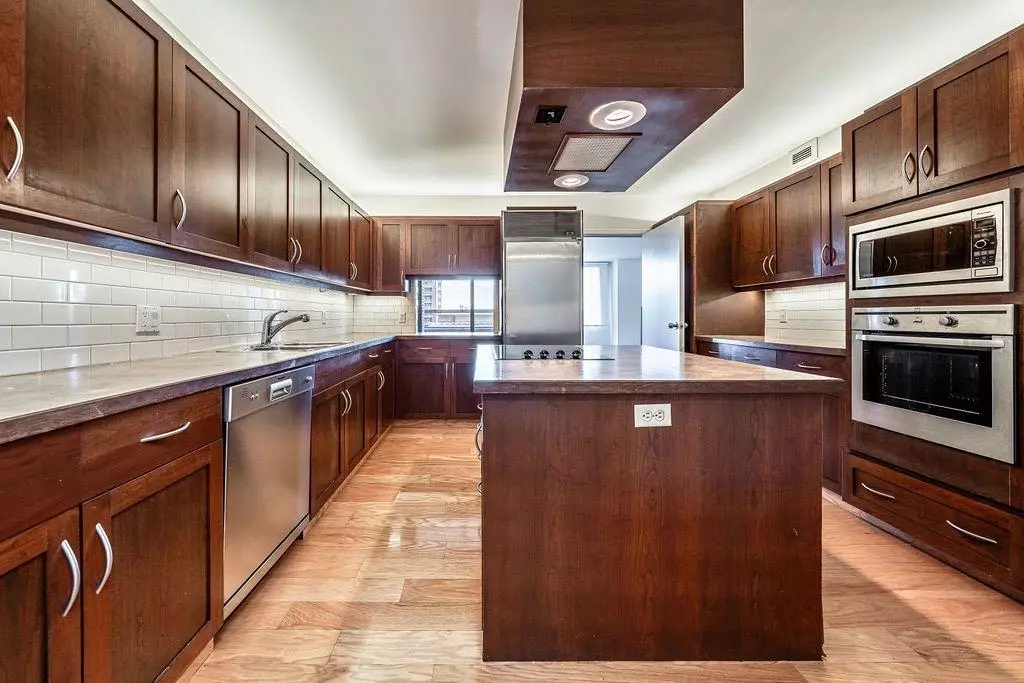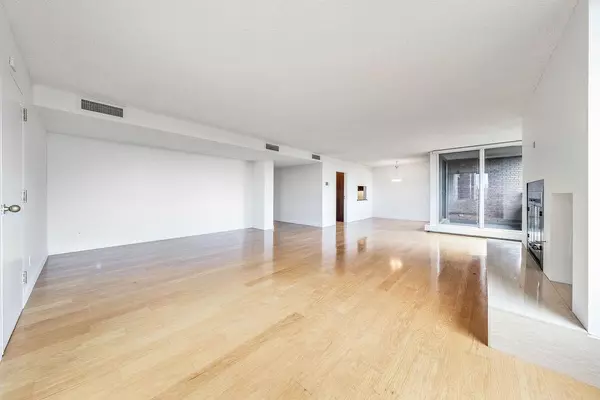$530,000
$557,000
4.8%For more information regarding the value of a property, please contact us for a free consultation.
2 Beds
2 Baths
1,601 SqFt
SOLD DATE : 12/02/2023
Key Details
Sold Price $530,000
Property Type Condo
Sub Type Apartment
Listing Status Sold
Purchase Type For Sale
Square Footage 1,601 sqft
Price per Sqft $331
Subdivision Eau Claire
MLS® Listing ID A2080599
Sold Date 12/02/23
Style High-Rise (5+)
Bedrooms 2
Full Baths 2
Condo Fees $1,598/mo
Originating Board Calgary
Year Built 1983
Annual Tax Amount $2,484
Tax Year 2023
Property Description
2 bedroom, 2 bathroom, 2 underground parking stalls (tandem) are part of this 1600 sqft condo located in the heart or Eau Claire. This unit has been tastefully updated without removing walls but has not undergone a major floorpan change renovation like many other units in the building.
Equipped with 2 bedrooms, the primary bedroom is large enough for a king bed, night stands, a dresser and chair. A walk in closet adjoins the primary bedroom as does the 6 piece bathroom, with walk-in shower with 4 shower heads, two hand held and two rain shower heads. The second bathroom is located beside the renovated second bathroom with tub shower combo. The large living room dining room space has its primary focal point as the fireplace, flanked by large windows and views of the trees and river pathway. There is a private covered outdoor balcony for you grilling pleasure.
The kitchen has been updated and includes a cook top, oven, microwave and fridge / freezer. The laundry room is conveniently located off of the kitchen.
At Eau Claire Estates residents have access to many great amenities, including 24 hour security, concierge desk, a pool, hot tub, fitness/health area, putting green, BBQ areas underground parking and a residents private carwash bay. All located on the Bow River pathway system, in the heart of Eau Claire and steps from Prince’s Island Park.
This exceptionally managed building has full-time on site management looking after every detail of building operations and addressing residents and comfort.
Location
Province AB
County Calgary
Area Cal Zone Cc
Zoning DC (pre 1P2007)
Direction E
Interior
Interior Features Closet Organizers, Recessed Lighting
Heating Baseboard, Natural Gas
Cooling Central Air
Flooring Carpet, Ceramic Tile, Hardwood
Fireplaces Number 1
Fireplaces Type Gas
Appliance Built-In Oven, Dishwasher, Dryer, Electric Cooktop, Refrigerator, Washer
Laundry In Unit
Exterior
Garage Parkade
Garage Description Parkade
Community Features Park, Playground, Pool, Shopping Nearby, Walking/Bike Paths
Amenities Available Bicycle Storage, Car Wash, Community Gardens, Elevator(s), Fitness Center, Indoor Pool, Parking, Secured Parking, Trash
Porch Balcony(s)
Exposure W
Total Parking Spaces 2
Building
Story 11
Architectural Style High-Rise (5+)
Level or Stories Single Level Unit
Structure Type Concrete,Mixed
Others
HOA Fee Include Caretaker,Electricity,Heat,Insurance,Parking,Professional Management,Reserve Fund Contributions,Security,Security Personnel,Sewer,Snow Removal,Water
Restrictions None Known
Ownership Private
Pets Description Restrictions
Read Less Info
Want to know what your home might be worth? Contact us for a FREE valuation!

Our team is ready to help you sell your home for the highest possible price ASAP
GET MORE INFORMATION

Agent | License ID: LDKATOCAN






