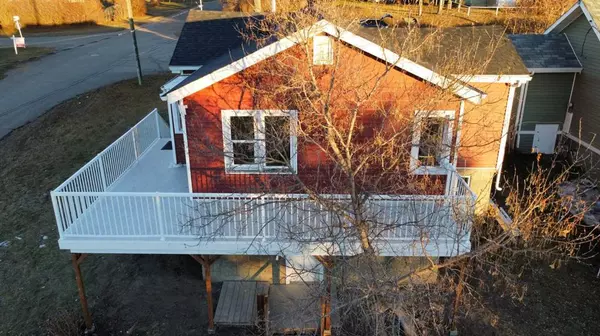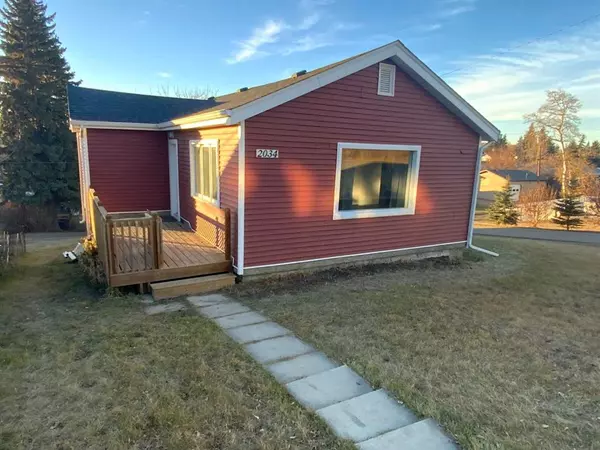$179,900
$179,900
For more information regarding the value of a property, please contact us for a free consultation.
3 Beds
2 Baths
1,036 SqFt
SOLD DATE : 12/02/2023
Key Details
Sold Price $179,900
Property Type Single Family Home
Sub Type Detached
Listing Status Sold
Purchase Type For Sale
Square Footage 1,036 sqft
Price per Sqft $173
MLS® Listing ID A2091333
Sold Date 12/02/23
Style Bungalow
Bedrooms 3
Full Baths 2
Originating Board Central Alberta
Year Built 1960
Annual Tax Amount $1,536
Tax Year 2023
Lot Size 5,000 Sqft
Acres 0.11
Property Description
PERFECT STARTER home for you to move in IMMEDIATELY Christmas will be wonderful for you & your family in this 3 bedroom walkout bungalow. There is a full basement to develop as you require more rooms. The bathroom is already done This awesome character home was placed on a new walkout basement a few years back and is move in ready. Main floor is totally repainted. Many windows have been replaced and newer flooring in common areas. The bedrooms have the ORIGINAL OAK HARDWOOD all just refinished. New LED lighting throughout. Curved coved ceilings throughout the main floor adds so much character to this cozy home. Enjoy the evening in your new living room with its cozy fireplace. The side to back west wrap around deck has been totally redone complete with new Hand railing. just imagine the sunsets on your horizon. The east deck is gated for your kids or critters to play. There is a Brand new Hot water tank. A large compacted Gravel pad is ready for your new garage when you want. But now it is great to use for up to four cars. Just schedule your viewing today.
Location
Province AB
County Red Deer County
Zoning R1
Direction E
Rooms
Basement Full, Partially Finished
Interior
Interior Features Ceiling Fan(s), Natural Woodwork, See Remarks
Heating Mid Efficiency, Natural Gas
Cooling None
Flooring Hardwood, See Remarks, Vinyl Plank
Fireplaces Number 1
Fireplaces Type Electric, Insert, Living Room
Appliance Dishwasher, Electric Range, Microwave Hood Fan, Refrigerator, Washer/Dryer
Laundry Lower Level
Exterior
Garage Aggregate, Off Street, Parking Pad
Garage Description Aggregate, Off Street, Parking Pad
Fence None
Community Features Golf, Park, Playground, Schools Nearby, Shopping Nearby, Sidewalks, Street Lights
Roof Type Asphalt Shingle
Porch Deck, See Remarks, Wrap Around
Lot Frontage 50.0
Exposure E
Total Parking Spaces 4
Building
Lot Description Back Lane, City Lot, Cleared, Corner Lot, Gentle Sloping, Yard Drainage, Rectangular Lot, Sloped Down
Foundation Poured Concrete
Architectural Style Bungalow
Level or Stories One
Structure Type Mixed
Others
Restrictions None Known
Tax ID 85678690
Ownership Private
Read Less Info
Want to know what your home might be worth? Contact us for a FREE valuation!

Our team is ready to help you sell your home for the highest possible price ASAP
GET MORE INFORMATION

Agent | License ID: LDKATOCAN






