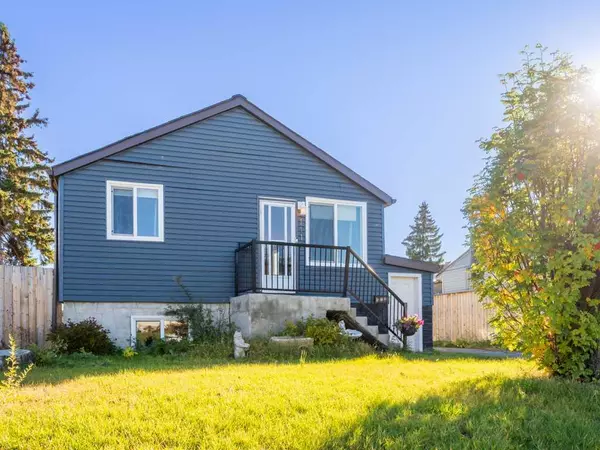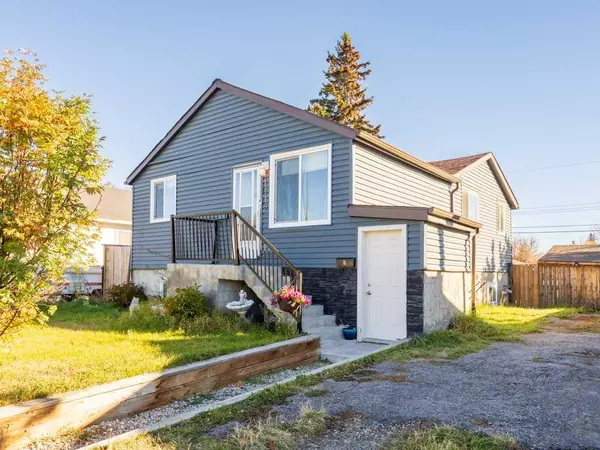$536,000
$535,000
0.2%For more information regarding the value of a property, please contact us for a free consultation.
5 Beds
2 Baths
1,068 SqFt
SOLD DATE : 12/01/2023
Key Details
Sold Price $536,000
Property Type Single Family Home
Sub Type Detached
Listing Status Sold
Purchase Type For Sale
Square Footage 1,068 sqft
Price per Sqft $501
Subdivision Albert Park/Radisson Heights
MLS® Listing ID A2088931
Sold Date 12/01/23
Style Bungalow
Bedrooms 5
Full Baths 2
Originating Board Calgary
Year Built 1952
Annual Tax Amount $2,733
Tax Year 2023
Lot Size 6,533 Sqft
Acres 0.15
Property Description
Renovated bungalow on a quiet street and large lot just steps from schools, parks, playground, amenities and transportation. The upper level features three bedrooms, a spacious living room, dining room, kitchen, four-piece bathroom and laundry. Fully finished lower level (illegal suite with separate entrance) offers a large living room, second kitchen, bathroom and two bedrooms. Renovations include kitchens with stone counters, newer cabinets, newer appliances and newer flooring and knockdown ceilings throughout. Exterior of the home boasts newer windows, siding and shingles. Property affords loads of parking with a front driveway and a newer double detached garage. This is a fantastic property in an ultra-convenient location just minutes from Calgary's downtown with an illegal suite ideal for an income helper or investor.
Location
Province AB
County Calgary
Area Cal Zone E
Zoning R-C1
Direction W
Rooms
Basement Separate/Exterior Entry, Suite, Walk-Up To Grade
Interior
Interior Features Open Floorplan, Quartz Counters, Recessed Lighting, See Remarks, Separate Entrance
Heating Forced Air
Cooling None
Flooring Carpet, Ceramic Tile, Laminate
Appliance Dishwasher, Dryer, Electric Stove, Garage Control(s), Range Hood, Refrigerator, Washer
Laundry In Basement, Main Level, See Remarks
Exterior
Garage Double Garage Detached
Garage Spaces 2.0
Garage Description Double Garage Detached
Fence Partial
Community Features Park, Playground, Schools Nearby, Shopping Nearby, Sidewalks, Street Lights, Walking/Bike Paths
Roof Type Asphalt Shingle
Porch Deck, See Remarks
Lot Frontage 50.0
Total Parking Spaces 2
Building
Lot Description Back Lane, Back Yard, See Remarks
Foundation Block
Architectural Style Bungalow
Level or Stories One
Structure Type Vinyl Siding,Wood Frame
Others
Restrictions Airspace Restriction
Tax ID 82715852
Ownership Private
Read Less Info
Want to know what your home might be worth? Contact us for a FREE valuation!

Our team is ready to help you sell your home for the highest possible price ASAP
GET MORE INFORMATION

Agent | License ID: LDKATOCAN






