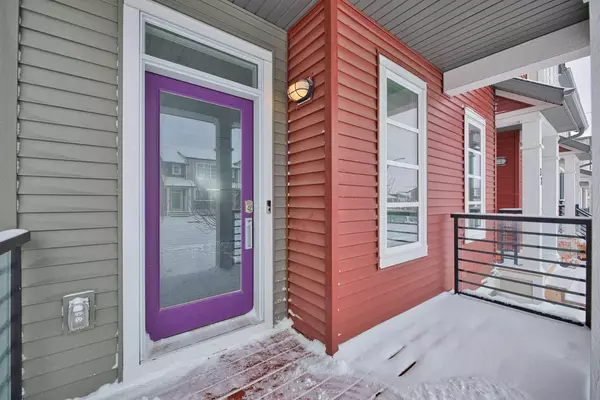$515,000
$519,900
0.9%For more information regarding the value of a property, please contact us for a free consultation.
3 Beds
3 Baths
1,211 SqFt
SOLD DATE : 12/01/2023
Key Details
Sold Price $515,000
Property Type Townhouse
Sub Type Row/Townhouse
Listing Status Sold
Purchase Type For Sale
Square Footage 1,211 sqft
Price per Sqft $425
Subdivision Carrington
MLS® Listing ID A2089668
Sold Date 12/01/23
Style 2 Storey
Bedrooms 3
Full Baths 2
Half Baths 1
Originating Board Calgary
Year Built 2019
Annual Tax Amount $2,595
Tax Year 2023
Lot Size 2,707 Sqft
Acres 0.06
Property Description
OPEN HOUSE - SAT Nov 25th & SUN Nov 26th, 2-4 pm. MODERN & BRIGHT - 3 BEDROOM, 2.5 BATH END UNIT TOWNHOME WITH DOUBLE GARAGE AND NO CONDO FEES! This beautifully designed home welcomes you in with a lovely front veranda leading into a spacious open-concept main floor. The front foyer flows into the main living area that features 9’ ceilings, easy-care plank vinyl flooring and pot lights throughout. The large living room and dining area offer lots of room for family and entertaining, with a wonderful modern kitchen overlooking the backyard. Highlights of the very functional kitchen include an island/breakfast bar, quartz countertops, white cabinetry, SS appliances, tile backsplash and a pantry. Completing this level is a 2 PC bathroom and handy mudroom located at the back door leading out to the south facing, fully fenced back yard, deck, patio and detached double garage. The nicely landscaped yard offers a natural gas BBQ hookup. Upstairs you’ll find 3 good sized bedrooms including a spacious primary bedroom that can accommodate a king-sized bed and offers a walk-in closet and a 3 PC ensuite bathroom with a large walk-in shower. Completing this level is a laundry area and a full 4 PC bathroom. There’s great potential for additional living space in the full, unfinished basement. Located in the beautiful NW neighbourhood of Carrington, just minutes to shopping, schools, major routes, Carrington Lake, playground and other amenities, PLUS walking distance to a new LRT station currently under construction. Exceptional value, clean, and well-maintained; this is a home you must see. Check out the 3D tour, photos and floor plans and call for a viewing today!
Location
Province AB
County Calgary
Area Cal Zone N
Zoning R-2M
Direction N
Rooms
Basement Full, Unfinished
Interior
Interior Features See Remarks
Heating Forced Air
Cooling None
Flooring Carpet, Vinyl
Appliance Dishwasher, Electric Stove, Microwave Hood Fan, Refrigerator, Washer/Dryer, Window Coverings
Laundry In Unit
Exterior
Garage Double Garage Detached
Garage Spaces 2.0
Garage Description Double Garage Detached
Fence Fenced
Community Features Other
Roof Type Asphalt Shingle
Porch Patio
Exposure N
Total Parking Spaces 2
Building
Lot Description Back Lane
Foundation Poured Concrete
Architectural Style 2 Storey
Level or Stories Two
Structure Type Vinyl Siding
Others
Restrictions None Known
Tax ID 83065355
Ownership Private
Read Less Info
Want to know what your home might be worth? Contact us for a FREE valuation!

Our team is ready to help you sell your home for the highest possible price ASAP
GET MORE INFORMATION

Agent | License ID: LDKATOCAN






