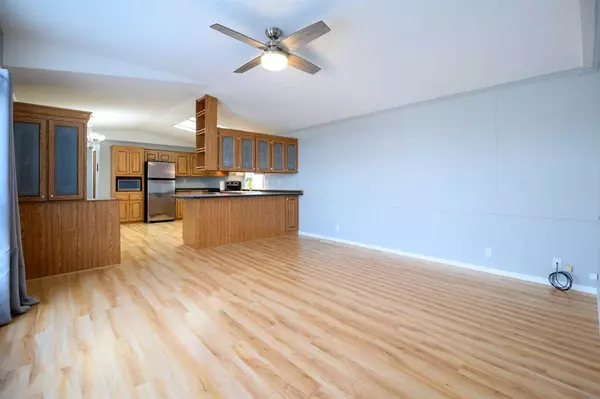$136,900
$134,900
1.5%For more information regarding the value of a property, please contact us for a free consultation.
3 Beds
2 Baths
1,216 SqFt
SOLD DATE : 12/01/2023
Key Details
Sold Price $136,900
Property Type Single Family Home
Sub Type Detached
Listing Status Sold
Purchase Type For Sale
Square Footage 1,216 sqft
Price per Sqft $112
Subdivision Athabasca Town
MLS® Listing ID A2092895
Sold Date 12/01/23
Style Mobile
Bedrooms 3
Full Baths 2
Condo Fees $90
Originating Board Alberta West Realtors Association
Year Built 1997
Annual Tax Amount $1,345
Tax Year 2023
Lot Size 4,500 Sqft
Acres 0.1
Property Description
Located in the friendly, inviting neighborhood of Aspen Village, this charming 3-bedroom, 2-bathroom mobile home is a testament to modern comfort and convenience. This property features many recent upgrades, creating an inviting atmosphere for potential homeowners. The newer siding, shingles, doors, and skirting enhance the exterior aesthetics. Step inside, and you're pleasantly surprised by a seamlessly flowing interior with newer laminate flooring, countertops, and some contemporary light fixtures. Step through the door onto a large deck, extending your living space outdoors. Perfect for entertaining or simply unwinding after a long day. Or maybe you prefer to soak in the large tub in the primary room en-suite bath. Located near all amenities, this property ensures that daily conveniences are just moments away. Shopping, dining, and recreational activities are easily accessible. The low-maintenance yard and overall upkeep make this a practical choice for a busy lifestyle.
Location
Province AB
County Athabasca County
Zoning RMHC
Direction S
Rooms
Basement None
Interior
Interior Features Closet Organizers, Jetted Tub, No Smoking Home, Skylight(s)
Heating Forced Air, Natural Gas
Cooling None
Flooring Linoleum
Appliance Dishwasher, Dryer, Freezer, Range Hood, Refrigerator, Stove(s), Washer, Window Coverings
Laundry Laundry Room
Exterior
Garage Concrete Driveway, Parking Pad
Garage Description Concrete Driveway, Parking Pad
Fence None
Community Features Schools Nearby, Shopping Nearby
Utilities Available Electricity Available, Natural Gas Available, Phone Available
Amenities Available RV/Boat Storage, Visitor Parking
Roof Type Asphalt Shingle
Porch Deck
Lot Frontage 40.0
Total Parking Spaces 2
Building
Lot Description Rectangular Lot
Foundation None
Architectural Style Mobile
Level or Stories One
Structure Type Vinyl Siding
Others
HOA Fee Include Snow Removal
Restrictions None Known
Tax ID 57386228
Ownership Private
Pets Description Yes
Read Less Info
Want to know what your home might be worth? Contact us for a FREE valuation!

Our team is ready to help you sell your home for the highest possible price ASAP
GET MORE INFORMATION

Agent | License ID: LDKATOCAN






