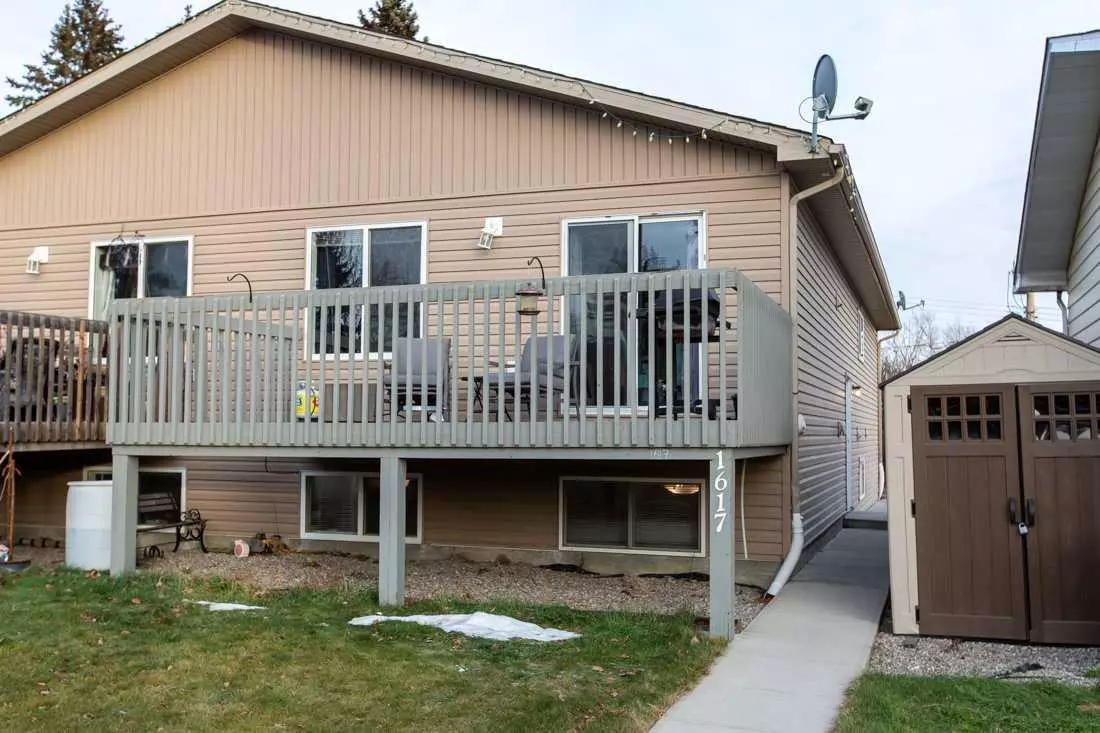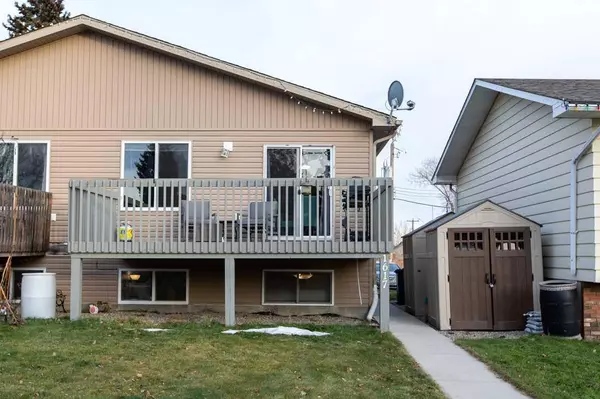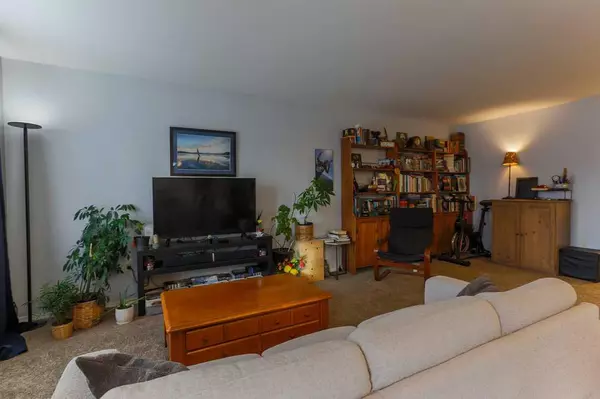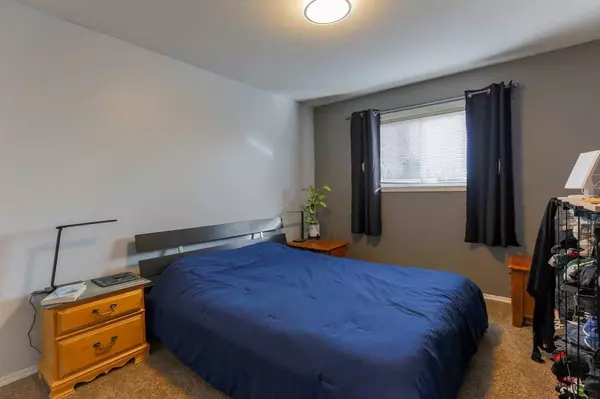$380,000
$390,000
2.6%For more information regarding the value of a property, please contact us for a free consultation.
6 Beds
2 Baths
1,026 SqFt
SOLD DATE : 12/01/2023
Key Details
Sold Price $380,000
Property Type Single Family Home
Sub Type Semi Detached (Half Duplex)
Listing Status Sold
Purchase Type For Sale
Square Footage 1,026 sqft
Price per Sqft $370
MLS® Listing ID A2093710
Sold Date 12/01/23
Style Bi-Level,Side by Side
Bedrooms 6
Full Baths 2
Originating Board Calgary
Year Built 2009
Annual Tax Amount $2,422
Tax Year 2023
Lot Size 3,003 Sqft
Acres 0.07
Property Description
Great Investment Opportunity! Live up and Rent down or rent the whole side. The lower level is currently vacant and available for quick possession. This duplex offers great revenue potential. The upper level has 3 good sized bedrooms. It's own laundry, massive kitchen and a 4pc bathroom. The lower level has a similar layout also with 3 Bedrooms and laundry. Including a full kitchen, living room and dinning area. The entire basement was renovated in 2022 with new paint, carpet and appliances. Main floor unit is in great condition as well and received a kitchen update in 2019. On the exterior the upper level has access to a large deck great for entertaining. There are 2 parking spots at the back of the property as well as plenty of street parking available. The property is located a block away from the Crossfield elementary and high schools making it a great family home. For those that commute Crossfield also has quick access to the highway making it 15 minutes to Airdrie and 30 minutes to North Calgary
Location
Province AB
County Rocky View County
Zoning R-2
Direction W
Rooms
Basement Finished, Full
Interior
Interior Features No Animal Home, No Smoking Home
Heating Forced Air, Natural Gas
Cooling None
Flooring Carpet, Ceramic Tile
Appliance Dishwasher, Dryer, Electric Stove, Range Hood, Refrigerator, Washer, Window Coverings
Laundry Lower Level, Main Level
Exterior
Garage Parking Pad
Garage Description Parking Pad
Fence None
Community Features Schools Nearby, Shopping Nearby
Roof Type Asphalt Shingle
Porch Deck
Lot Frontage 25.0
Exposure W
Total Parking Spaces 2
Building
Lot Description Back Lane, Rectangular Lot
Foundation Poured Concrete
Architectural Style Bi-Level, Side by Side
Level or Stories Bi-Level
Structure Type Vinyl Siding,Wood Frame
Others
Restrictions Utility Right Of Way
Tax ID 85381573
Ownership Private
Read Less Info
Want to know what your home might be worth? Contact us for a FREE valuation!

Our team is ready to help you sell your home for the highest possible price ASAP
GET MORE INFORMATION

Agent | License ID: LDKATOCAN






