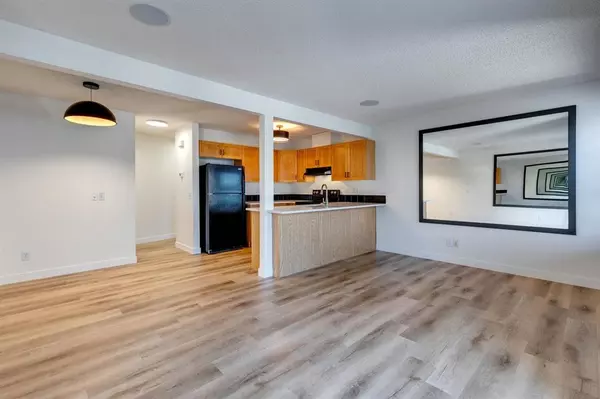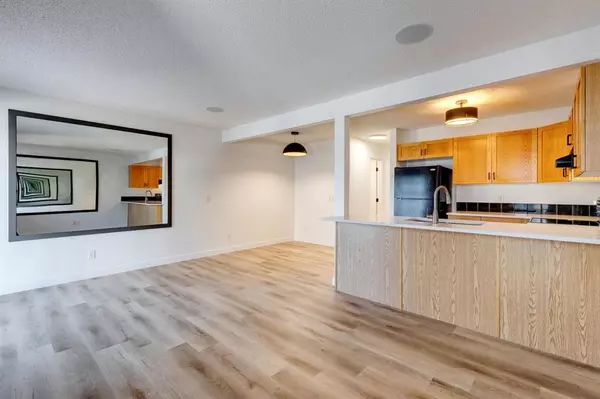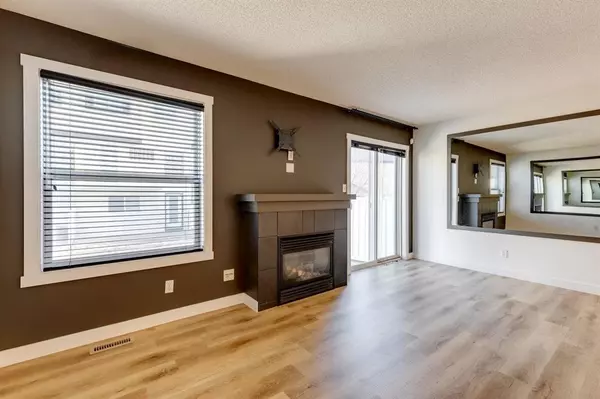$419,900
$419,900
For more information regarding the value of a property, please contact us for a free consultation.
3 Beds
2 Baths
1,112 SqFt
SOLD DATE : 12/01/2023
Key Details
Sold Price $419,900
Property Type Townhouse
Sub Type Row/Townhouse
Listing Status Sold
Purchase Type For Sale
Square Footage 1,112 sqft
Price per Sqft $377
Subdivision Coventry Hills
MLS® Listing ID A2094464
Sold Date 12/01/23
Style 2 Storey
Bedrooms 3
Full Baths 1
Half Baths 1
Condo Fees $341
Originating Board Calgary
Year Built 2004
Annual Tax Amount $1,705
Tax Year 2023
Lot Size 1 Sqft
Property Description
If you are looking to just move in to a new home and RELAX, this is the one for you! Renovations have just been completed and this clean, STYLISH 3-BEDROOM townhome is ready for your family! The ATTACHED GARAGE (insulated & drywalled) is a huge bonus as we head into winter! Brand new flooring, doors/trim, quartz counters, light fixtures, paint, washer/dryer/stove. Main floor has a large kitchen, dining area, living room with gas fireplace and access onto the patio plus coat closet, pantry & 2-piece bath. Luxury vinyl flooring through this level and built-in speakers!. Upper level has new carpet with three nicely sized bedrooms and an upgraded full bathroom. Basement is unfinished but has plenty of space to add a play room or home gym. Hot water tank and furnace humidifier are newer and AC is included! Take advantage of this rare location across from a field/playground and with schools of all levels in walking distance - Coventry (K-5), Nose Creek (6-9) and the new North Trail High (10-12)! Superstore, Starbucks and the Vivo Rec Centre are also in walking distance plus YYC airport is just a few minutes away! Immediate possession is available so you can enjoy Christmas in your new home!
Location
Province AB
County Calgary
Area Cal Zone N
Zoning DC (pre 1P2007)
Direction SW
Rooms
Basement Full, Unfinished
Interior
Interior Features Breakfast Bar, No Smoking Home, Open Floorplan, Storage
Heating Forced Air
Cooling Central Air
Flooring Carpet, Vinyl
Fireplaces Number 1
Fireplaces Type Gas, Living Room
Appliance Dishwasher, Dryer, Electric Stove, Refrigerator, Washer, Window Coverings
Laundry In Basement
Exterior
Garage Driveway, Single Garage Attached
Garage Spaces 1.0
Garage Description Driveway, Single Garage Attached
Fence None
Community Features Park, Playground, Schools Nearby, Shopping Nearby, Sidewalks, Street Lights
Amenities Available None
Roof Type Asphalt Shingle
Porch Patio
Exposure SW
Total Parking Spaces 2
Building
Lot Description Landscaped
Foundation Poured Concrete
Architectural Style 2 Storey
Level or Stories Two
Structure Type Wood Frame
Others
HOA Fee Include Common Area Maintenance,Insurance,Professional Management,Reserve Fund Contributions,Snow Removal,Trash
Restrictions Pet Restrictions or Board approval Required
Tax ID 82681641
Ownership Private
Pets Description Yes
Read Less Info
Want to know what your home might be worth? Contact us for a FREE valuation!

Our team is ready to help you sell your home for the highest possible price ASAP
GET MORE INFORMATION

Agent | License ID: LDKATOCAN






