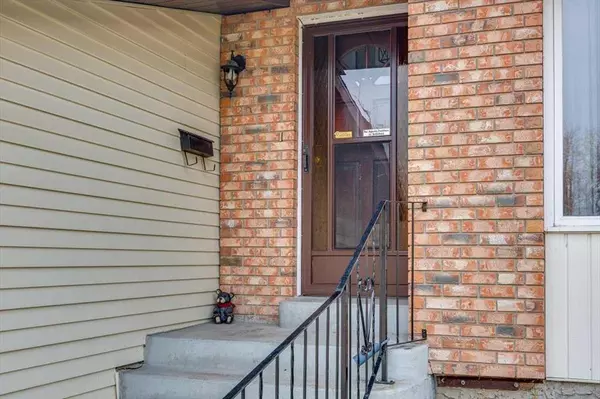$410,000
$447,500
8.4%For more information regarding the value of a property, please contact us for a free consultation.
4 Beds
3 Baths
1,305 SqFt
SOLD DATE : 12/01/2023
Key Details
Sold Price $410,000
Property Type Single Family Home
Sub Type Detached
Listing Status Sold
Purchase Type For Sale
Square Footage 1,305 sqft
Price per Sqft $314
Subdivision Normandeau
MLS® Listing ID A2089021
Sold Date 12/01/23
Style Bi-Level
Bedrooms 4
Full Baths 3
Originating Board Central Alberta
Year Built 1979
Annual Tax Amount $3,204
Tax Year 2023
Lot Size 0.272 Acres
Acres 0.27
Lot Dimensions 40'X178'X140'X122
Property Description
SHOP ALERT!! Bring your toys and hobbies to this great home situated on a large pie lot! A front double attached garage plus a heated rear shop, RV parking with gate, and an equipment lean-to combined with a beautiful large and bright 4 bedroom, 3 bath home offers something for everyone in your family! Step into the front entrance and a spacious front living room with a fireplace and soaring vaulted ceilings with pot-lights will immediately grab your attention. The large front windows take advantage of the green space in front - a perfect spot to watch the kids play! The whitewashed pine ceiling is stunning, and the open concept kitchen and dining area offers plenty of room for family meals. The kitchen looks fabulous with two-toned white and blue cabinets and white subway tile, contemporary vinyl plank flooring, stainless steel appliances and ample counter space. There are 3 nice sized bedrooms on the main level, including the spacious master bedroom with walk-in closet and renovated 4pce ensuite hi-lighted by tiled flooring and tub surround. The basement is finished with a bright rec room, 4th bedroom, full bath, and huge crawl space - perfect for storage!! The yard is huge - just over 140' at the back, and 178' on the longer side, there is a sliding gate for RV parking, a storage shed, gravel parking pad, and a large rear deck to soak it all in! In addition to the many recent renovations and upgrades, there are many vinyl windows, the shingles are new, there is a new hi-efficiency furnace, and an on-demand tankless water heater. Quick possession is available on this beauty!!
Location
Province AB
County Red Deer
Zoning R1
Direction NE
Rooms
Basement Crawl Space, Finished, Full
Interior
Interior Features Built-in Features, Ceiling Fan(s), Central Vacuum, French Door, Storage, Vaulted Ceiling(s), Vinyl Windows, Walk-In Closet(s)
Heating High Efficiency, Fireplace(s), Forced Air, Natural Gas
Cooling Central Air
Flooring Carpet, Vinyl Plank
Fireplaces Number 1
Fireplaces Type Glass Doors, Living Room, Raised Hearth, Stone, Wood Burning
Appliance Central Air Conditioner, Dishwasher, Garage Control(s), Microwave Hood Fan, Refrigerator, Stove(s), Tankless Water Heater, Washer/Dryer, Window Coverings
Laundry In Basement
Exterior
Garage Concrete Driveway, Double Garage Attached, Double Garage Detached, Garage Door Opener, Heated Garage, Oversized
Garage Spaces 4.0
Garage Description Concrete Driveway, Double Garage Attached, Double Garage Detached, Garage Door Opener, Heated Garage, Oversized
Fence Fenced
Community Features Park, Playground, Schools Nearby, Shopping Nearby
Roof Type Shingle
Porch Deck
Lot Frontage 40.0
Exposure NE
Total Parking Spaces 4
Building
Lot Description Back Lane, Cul-De-Sac, Landscaped, Pie Shaped Lot
Building Description Brick,Vinyl Siding,Wood Frame, Detached garage (31' x 27')
Foundation Poured Concrete
Architectural Style Bi-Level
Level or Stories Bi-Level
Structure Type Brick,Vinyl Siding,Wood Frame
Others
Restrictions None Known
Tax ID 83334808
Ownership Private
Read Less Info
Want to know what your home might be worth? Contact us for a FREE valuation!

Our team is ready to help you sell your home for the highest possible price ASAP
GET MORE INFORMATION

Agent | License ID: LDKATOCAN






