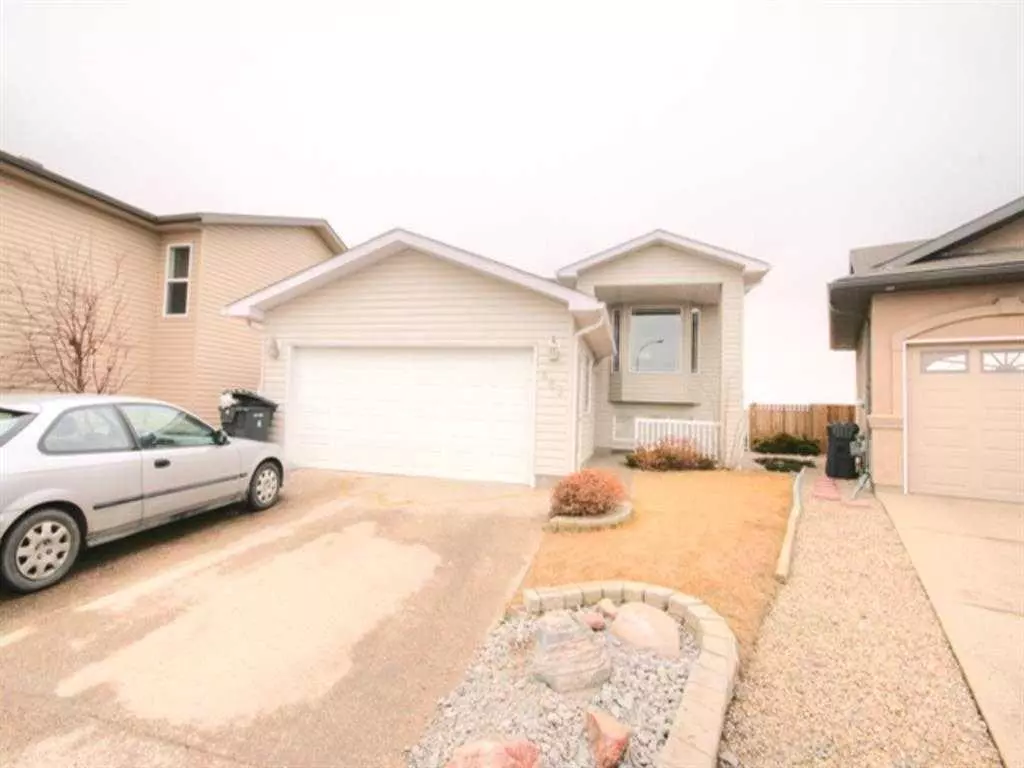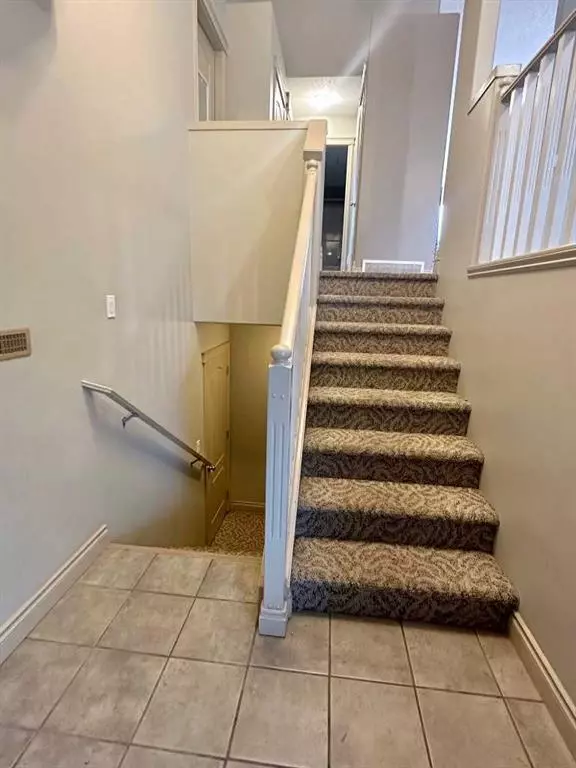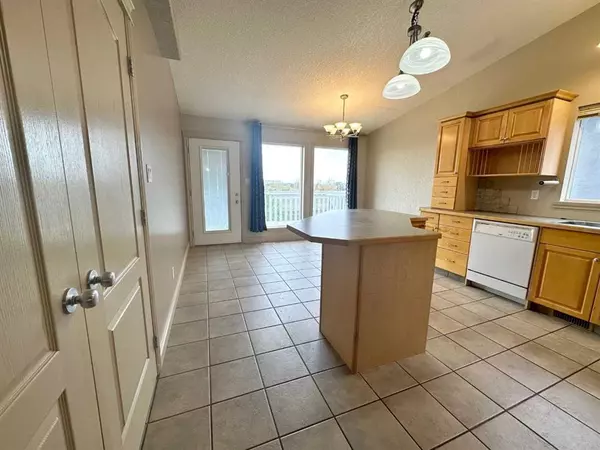$357,500
$369,900
3.4%For more information regarding the value of a property, please contact us for a free consultation.
4 Beds
2 Baths
1,120 SqFt
SOLD DATE : 12/01/2023
Key Details
Sold Price $357,500
Property Type Single Family Home
Sub Type Detached
Listing Status Sold
Purchase Type For Sale
Square Footage 1,120 sqft
Price per Sqft $319
Subdivision Indian Battle Heights
MLS® Listing ID A2074053
Sold Date 12/01/23
Style Bi-Level
Bedrooms 4
Full Baths 2
Originating Board Lethbridge and District
Year Built 2003
Annual Tax Amount $3,736
Tax Year 2023
Lot Size 4,938 Sqft
Acres 0.11
Property Description
*FIRE SALE BEFORE CHRISTMAS* FANTASTIC INVESTMENT PROPERTY or MORTGAGE HELPER- Live UP and rent DOWN - or rent BOTH! Here is a super rare opportunity to own a great home with an illegal suite in west Lethbridge. Located in a nice neighborhood with NO NEIGHBORS BEHIND backing onto Metis Trail! Just across from major amenities such as The Crossings (No Frills, Tim Hortons, Boston Pizza etc.), 5 minutes to the amazing YMCA/Cavendish Farms recreation center, and 5 minutes to the University of Lethbridge. This home contains a large DOUBLE attached garage with a separate man-door entrance, meaning you could even rent the garage separately if you desired! Upstairs features the mainfloor suite of this property, with 2 bedrooms and 1 bathroom. The living room contains a nice cozy fireplace for those extra chilly winter months. The BEAUTIFUL kitchen contain a large island great for entertaining guests or preparing those bigger meals! There is a full appliance package with a dishwasher, and the vaulted ceilings really make the home feel extra spacious. Off the dining room is the west-facing deck where you can enjoy beautiful sunsets and great views with no neighbors behind. The lower suite has its OWN SEPARATE ENTRANCE on the side of the home, giving these two suites a feeling or privacy and more separation. The kitchen, living and dining room are very open and spacious, and tons of natural lighting! The kitchen has its own full appliance package with dishwasher and rangehood for the stove! Down the hall contains the TWO bedrooms and main bathroom for the lower suite, along with access to mechanical room and laundry room. This property is very low maintenance as it is built in 2003, and very turn-key ready for you or your own tenants. *BONUS* the lower suite is currently rented to a great tenant! This is a rare property with all of the amenities, the great location, and the age of the home, so you better snag this great investment! **NOTE** Photos taken are when lower suite was vacant. Lower suite in same condition but is now tenant occupied**
Location
Province AB
County Lethbridge
Zoning R-SL
Direction N
Rooms
Basement Separate/Exterior Entry, Finished, Suite, Walk-Up To Grade
Interior
Interior Features Built-in Features
Heating Central
Cooling Central Air
Flooring Carpet, Linoleum, Tile
Fireplaces Number 1
Fireplaces Type Gas
Appliance See Remarks
Laundry In Basement
Exterior
Garage Double Garage Attached
Garage Spaces 2.0
Garage Description Double Garage Attached
Fence Fenced
Community Features Schools Nearby, Shopping Nearby
Roof Type Asphalt Shingle
Porch Deck
Lot Frontage 43.0
Total Parking Spaces 4
Building
Lot Description No Neighbours Behind
Foundation Poured Concrete
Architectural Style Bi-Level
Level or Stories Bi-Level
Structure Type Vinyl Siding
Others
Restrictions None Known
Tax ID 83366841
Ownership Registered Interest
Read Less Info
Want to know what your home might be worth? Contact us for a FREE valuation!

Our team is ready to help you sell your home for the highest possible price ASAP
GET MORE INFORMATION

Agent | License ID: LDKATOCAN






