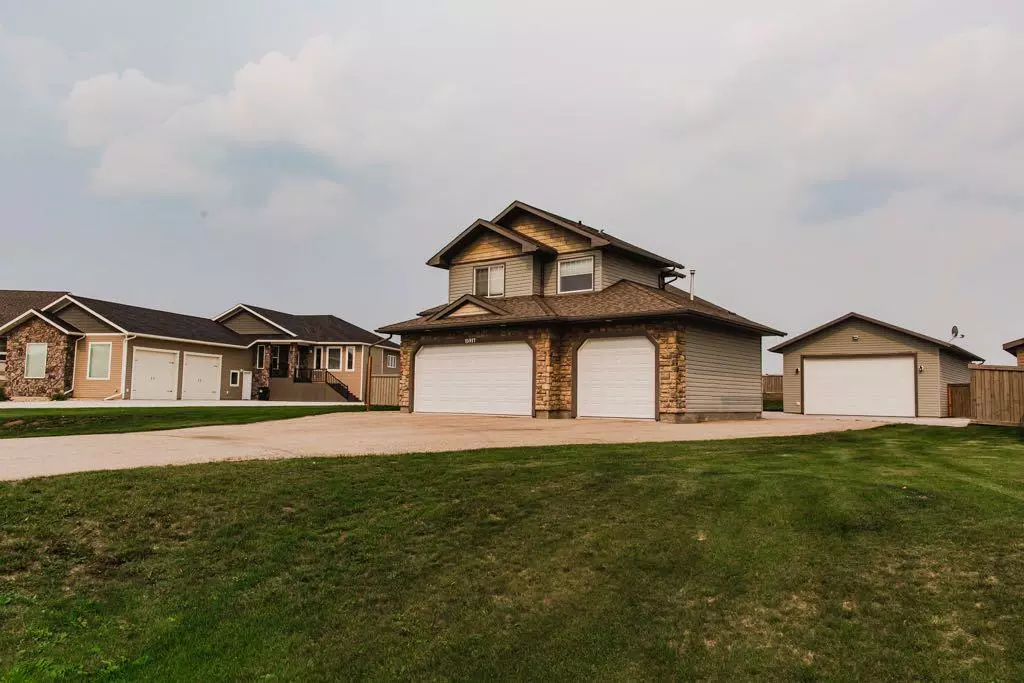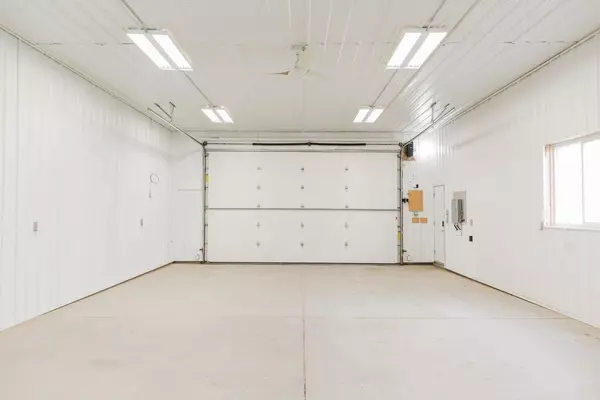$645,000
$650,000
0.8%For more information regarding the value of a property, please contact us for a free consultation.
4 Beds
3 Baths
1,759 SqFt
SOLD DATE : 12/01/2023
Key Details
Sold Price $645,000
Property Type Single Family Home
Sub Type Detached
Listing Status Sold
Purchase Type For Sale
Square Footage 1,759 sqft
Price per Sqft $366
Subdivision Westlake Village
MLS® Listing ID A2083696
Sold Date 12/01/23
Style Modified Bi-Level
Bedrooms 4
Full Baths 3
Originating Board Grande Prairie
Year Built 2007
Annual Tax Amount $4,424
Tax Year 2022
Lot Size 0.395 Acres
Acres 0.39
Property Description
**MASSIVE PRICE IMPROOVEMENT** WESTLAKE FAMILY HOME - TRIPLE GARAGE - MASSIVE SHOP - VACANT - IMMEDIATE POSSESSION - MOTIVATED SELLER! This immaculate, air-conditioned, large modified bi-level is located in a quiet cul-de-sac in Westlake Village. The front porch is welcoming and large entrance way including an off-set full laundry room, complete with washer and dryer. This home is vacant and ready for immediate possession, making the moving process easy and hassle-free. From the entrance the 6’ wide hardwood flooring (refinished 2020) invites you up to an open-concept cathedral ceiling kitchen and living room. 2 bedrooms, a 4-piece bathroom, and a bright home office complete the main floor. Ascend another flight of stairs to the primary suite getaway. To complete the getaway you will find a 5-piece spa-like bathroom including double sinks, jacuzzi corner tub, and 2-person large walk-in shower. The walk-in closet is big enough to be a dressing room. The lower level includes an open recreation room with large windows providing lots of natural light and a custom-built entertainment unit including a large natural gas fireplace, 1 additional bedroom, a 4-piece bathroom, and a large furnace room with tons of storage. Central vacuum and 4 bar stools included. Attached to the home is a heated and finished home-like 3 car garage with ceiling fan, epoxy flooring, and one garage door opener for each of the two doors. Around back you will find a 25’ x 40’ heated shop with extraordinary lighting, ceiling fan, garage door opener, supported ceiling hooks for a pulley, 38’ of upper storage, 220 power, a built-in corner workbench, as well as white metal walls for brightness and easy clean up. The backyard has had lots of work done to it in the past 3 years, including a ground-level cement deck, drainage system, loads and loads of fill and has been reseeded to provide you with an easy-care and fun backyard to spend time in. The backyard also includes an upper-level deck, 14x34, for the whole family to enjoy. Natural gas connection for BBQ, tall glass railings for wind protection, lighting, and vinyl flooring which provides a water-proof shed below for all your storage needs. The complete yard includes an under-ground sprinkler system with 6 zones (38 sprinklers) for easy care and maintenance. Make your next move into this spectacular home and have it all!
Location
Province AB
County Grande Prairie No. 1, County Of
Zoning RS
Direction NW
Rooms
Basement Finished, Full
Interior
Interior Features See Remarks
Heating Forced Air, Natural Gas
Cooling Central Air
Flooring Carpet, Hardwood, Tile
Fireplaces Number 2
Fireplaces Type Gas
Appliance See Remarks
Laundry Main Level
Exterior
Garage Concrete Driveway, Quad or More Detached, RV Access/Parking, RV Garage, Triple Garage Attached
Garage Spaces 7.0
Garage Description Concrete Driveway, Quad or More Detached, RV Access/Parking, RV Garage, Triple Garage Attached
Fence Fenced
Community Features Playground, Sidewalks
Roof Type Asphalt Shingle
Porch Deck
Lot Frontage 95.1
Total Parking Spaces 10
Building
Lot Description Cul-De-Sac, Landscaped, Underground Sprinklers, Rectangular Lot
Building Description Stone,Vinyl Siding, Large detached heated shop fully finished with concrete and tall overhead door!
Foundation Poured Concrete
Architectural Style Modified Bi-Level
Level or Stories Bi-Level
Structure Type Stone,Vinyl Siding
Others
Restrictions None Known
Tax ID 85001673
Ownership Private
Read Less Info
Want to know what your home might be worth? Contact us for a FREE valuation!

Our team is ready to help you sell your home for the highest possible price ASAP
GET MORE INFORMATION

Agent | License ID: LDKATOCAN






