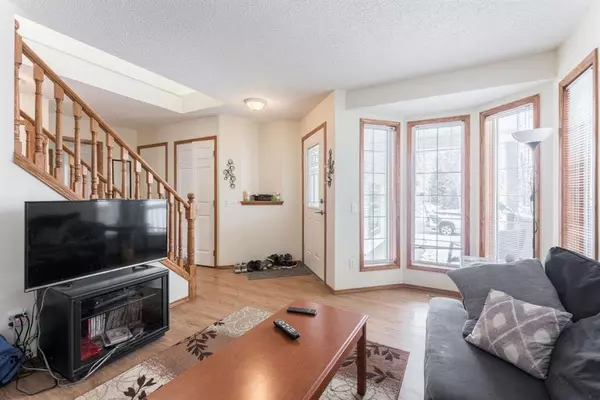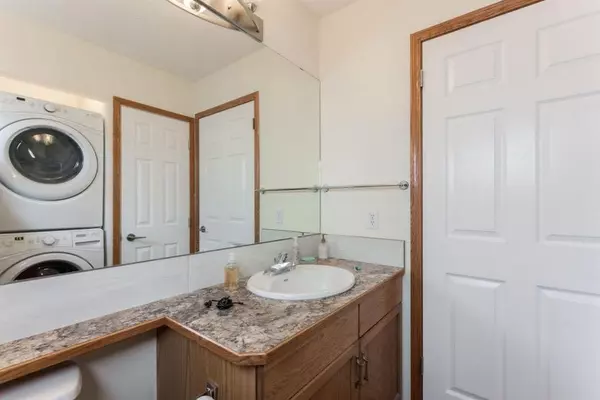$636,000
$649,900
2.1%For more information regarding the value of a property, please contact us for a free consultation.
4 Beds
4 Baths
1,514 SqFt
SOLD DATE : 11/30/2023
Key Details
Sold Price $636,000
Property Type Single Family Home
Sub Type Detached
Listing Status Sold
Purchase Type For Sale
Square Footage 1,514 sqft
Price per Sqft $420
Subdivision Riverbend
MLS® Listing ID A2090492
Sold Date 11/30/23
Style 2 Storey
Bedrooms 4
Full Baths 3
Half Baths 1
Originating Board Calgary
Year Built 1993
Annual Tax Amount $3,492
Tax Year 2023
Lot Size 4,294 Sqft
Acres 0.1
Property Description
Great Investment Property!!! Over $30000 per year rental income from both floors. !! Also...because it is a legal suite you can also use the income from it toward your mortgage qualifying income. A huge opportunity to own a large revenue property with immediate positive cash flow. This property offers multiple potential income streams - 2 complete, self contained units (basement suite is legal and registered with the city) just 2 blocks away from Quarry Park Shoping and the upcoming LRT line. The top unit is a 1514 sq ft 2 story with 3-bedrooms and 3-bathrooms. The main floor has 2 living rooms (1 for mom and dad and 1 for the kids to play), separate heating and laundry, a fenced back yard with dog run (and shed) and double attached (fully finished with workbench) garage. The legal basement suite features include: 695 square feet, 1 bedroom and 1 bathroom, huge kitchen, designated parking pad in the back, separate heat and laundry with separate entrance and fenced backyard (with shed).These are both well maintained units in excellent condition. Pro formas with current rental incomes are available on request. The current Property Manager has a solid relationship with the tenants and is willing to continue managing the properties. Tenants will stay until July 2024.
Location
Province AB
County Calgary
Area Cal Zone Se
Zoning R-C2
Direction E
Rooms
Basement Separate/Exterior Entry, Finished, Full, Suite
Interior
Interior Features No Smoking Home, Open Floorplan, Pantry, Separate Entrance, Storage
Heating Fireplace(s), Forced Air, Natural Gas
Cooling Sep. HVAC Units
Flooring Carpet, Ceramic Tile, Wood
Fireplaces Number 1
Fireplaces Type Gas
Appliance Dishwasher, Electric Stove, Range Hood, Refrigerator, Washer/Dryer
Laundry In Unit
Exterior
Garage Double Garage Attached, Parking Pad
Garage Spaces 2.0
Garage Description Double Garage Attached, Parking Pad
Fence Fenced
Community Features Playground, Schools Nearby, Shopping Nearby, Walking/Bike Paths
Roof Type Asphalt Shingle
Porch Front Porch
Lot Frontage 38.22
Total Parking Spaces 5
Building
Lot Description Back Lane, Back Yard, Dog Run Fenced In
Foundation Poured Concrete
Architectural Style 2 Storey
Level or Stories Two
Structure Type Vinyl Siding,Wood Frame
Others
Restrictions Call Lister
Tax ID 83004851
Ownership Private
Read Less Info
Want to know what your home might be worth? Contact us for a FREE valuation!

Our team is ready to help you sell your home for the highest possible price ASAP
GET MORE INFORMATION

Agent | License ID: LDKATOCAN






