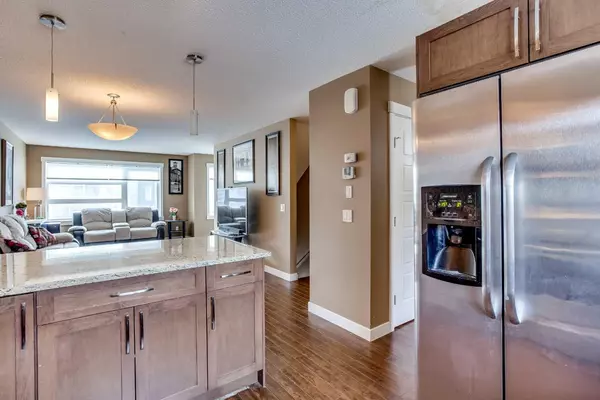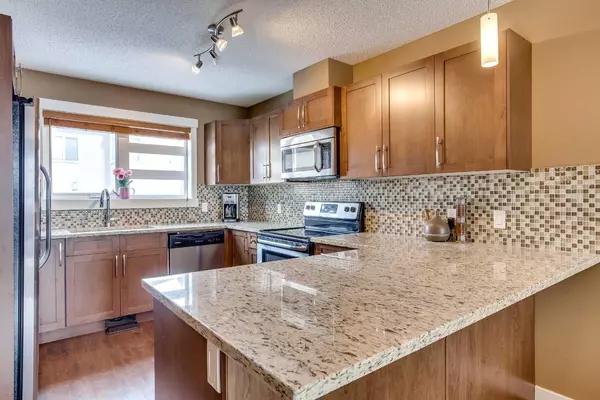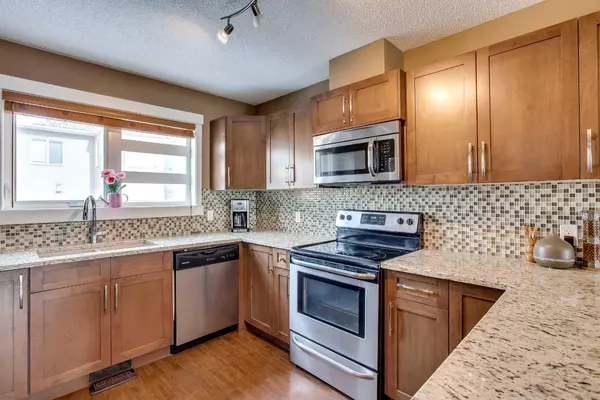$380,000
$379,000
0.3%For more information regarding the value of a property, please contact us for a free consultation.
2 Beds
2 Baths
1,120 SqFt
SOLD DATE : 11/30/2023
Key Details
Sold Price $380,000
Property Type Townhouse
Sub Type Row/Townhouse
Listing Status Sold
Purchase Type For Sale
Square Footage 1,120 sqft
Price per Sqft $339
Subdivision Coventry Hills
MLS® Listing ID A2091186
Sold Date 11/30/23
Style 3 Storey
Bedrooms 2
Full Baths 2
Condo Fees $290
Originating Board Calgary
Year Built 2012
Annual Tax Amount $1,790
Tax Year 2023
Lot Size 1,130 Sqft
Acres 0.03
Property Description
IMMEDIATE POSSESSION AVAILABLE! Welcome home to this fantastic 2 bedroom, 2 bath, end unit town home located in the wonderful community of Coventry Hills, N.E. Calgary. This modern style complex is one of the best you'll find offered at a fantastic price! inside has been well taken care of and boasts an open living room area with large kitchen, including an abundance of granite counter space and stainless steel appliances. Your living area allows the light to pour in thought the south facing windows because of enhanced size. Benefits of owning this end unit are addition natural light and only being attached on one side. The home also has a balcony off of the kitchen for relaxing or grilling on the BBQ. The top floor has two good size bedrooms including the primary bedroom en-suite bathroom and walk-in closet. Trust me, you'll enjoy the convenience of laundry between both bedrooms. When pulling in to garage you have 23 feet of length to park almost any vehicle inside and you have your own parking pad in front. Don't miss the great size HEATED storage space just off to the side, adjacent to the utility room and garage. We are excited for you to start a new beginning in this home! What a great place to Live...
Location
Province AB
County Calgary
Area Cal Zone N
Zoning M-1 d75
Direction S
Rooms
Basement None
Interior
Interior Features Granite Counters, Storage, Walk-In Closet(s)
Heating Forced Air
Cooling Other
Flooring Ceramic Tile, Granite, Hardwood
Appliance Dishwasher, Electric Stove, Microwave Hood Fan, Refrigerator, Washer/Dryer Stacked
Laundry Upper Level
Exterior
Garage Single Garage Attached
Garage Spaces 1.0
Garage Description Single Garage Attached
Fence Partial
Community Features Park, Playground, Schools Nearby, Shopping Nearby, Walking/Bike Paths
Amenities Available Other
Roof Type Asphalt Shingle
Porch Glass Enclosed, Rear Porch
Lot Frontage 17.62
Exposure S
Total Parking Spaces 2
Building
Lot Description Other
Foundation Poured Concrete
Architectural Style 3 Storey
Level or Stories Three Or More
Structure Type Mixed,Stucco,Vinyl Siding
Others
HOA Fee Include Professional Management,Reserve Fund Contributions,Snow Removal
Restrictions Easement Registered On Title,Pet Restrictions or Board approval Required,Restrictive Covenant,Utility Right Of Way
Ownership Private
Pets Description Restrictions, Yes
Read Less Info
Want to know what your home might be worth? Contact us for a FREE valuation!

Our team is ready to help you sell your home for the highest possible price ASAP
GET MORE INFORMATION

Agent | License ID: LDKATOCAN






