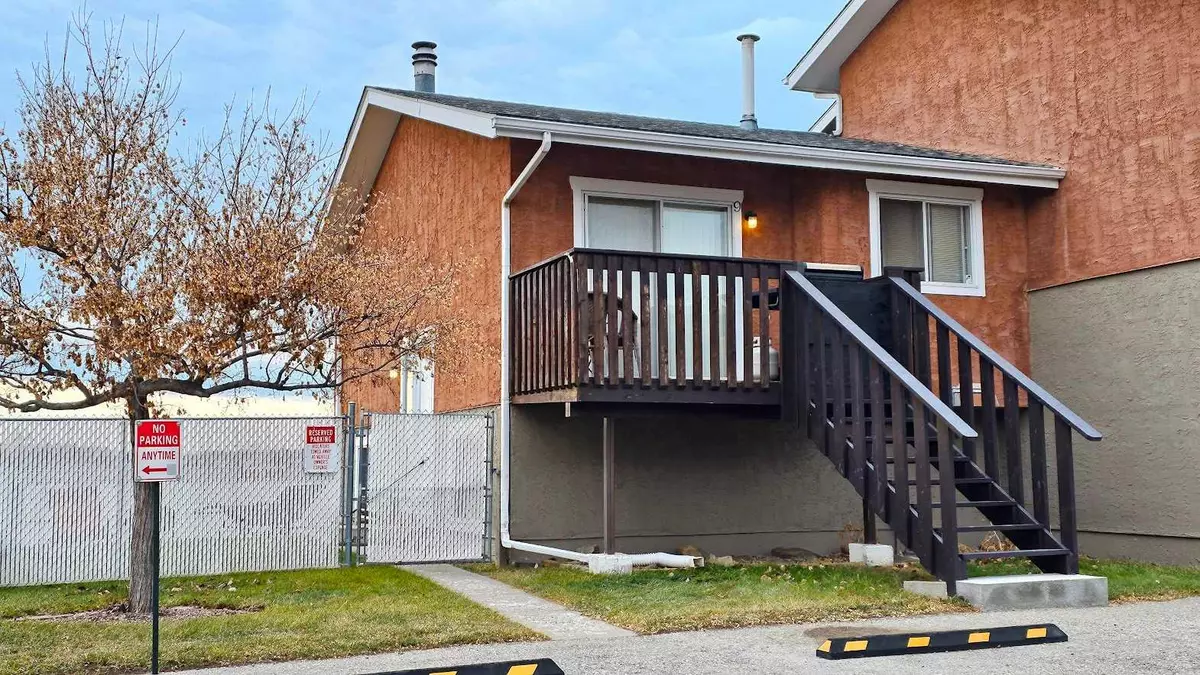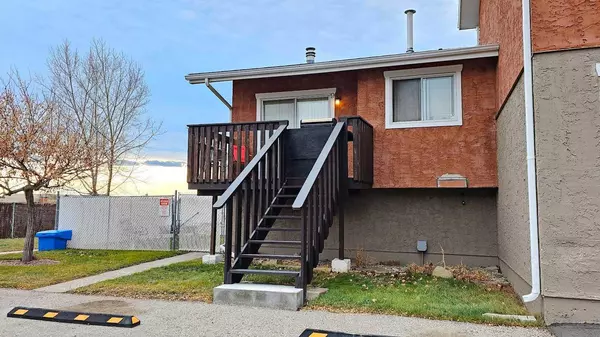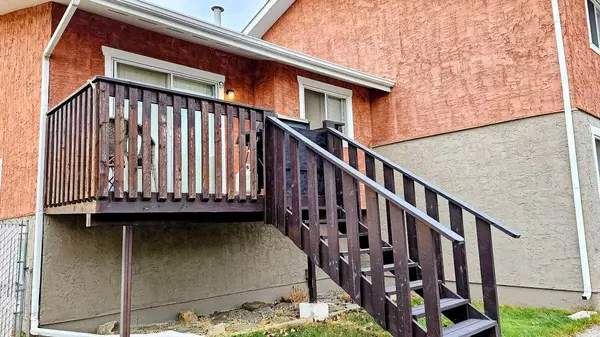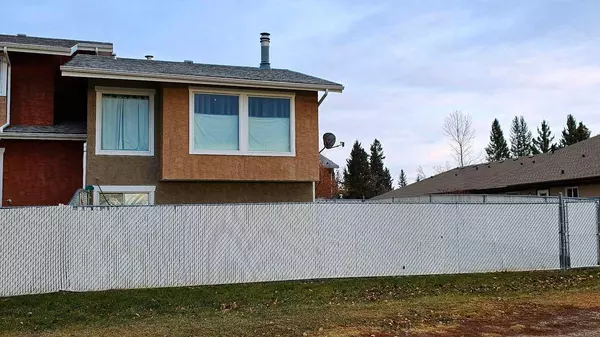$130,000
$139,900
7.1%For more information regarding the value of a property, please contact us for a free consultation.
2 Beds
2 Baths
618 SqFt
SOLD DATE : 11/30/2023
Key Details
Sold Price $130,000
Property Type Townhouse
Sub Type Row/Townhouse
Listing Status Sold
Purchase Type For Sale
Square Footage 618 sqft
Price per Sqft $210
MLS® Listing ID A2093663
Sold Date 11/30/23
Style Townhouse
Bedrooms 2
Full Baths 1
Half Baths 1
Condo Fees $260
Originating Board Central Alberta
Year Built 1980
Annual Tax Amount $1,237
Tax Year 2023
Property Description
LOCATION! LOCATION! LOCATION! This 2 Bedroom Bi-Level in Mountain View Estates has THE BEST location in the whole complex! Located on the SW corner, facing the mountains, ball diamonds, Sundre Rodeo Grounds and the schools, you will have a front row seat to everything, including fireworks during Rodeo season, and Santa flying in and landing at the ball diamonds during Sundown in Sundre! This is THE PERFECT Starter Home OR Retirement Home. IT COMES FULLY FURNISHED! Oversized West facing living room accommodates the large leather sectional & still has room for other furnishings. Office is located right off the living room, giving you space for working from home or the kids school work. Conveniently located 2-piece bathroom on the main floor saves you from needing to run downstairs to use the facilities. Nicely set up kitchen with dining room attached. There’s even a pantry! Patio doors leading out of the dining room and onto the front deck with space for your BBQ and stairs leading to your 2 parking stalls. Downstairs is where you’ll find the very spacious primary bedroom, full 4-piece bathroom, second bedroom and laundry room! New laminate flooring throughout. This property has everything you need! Including one of the largest back yards with 2 gates! Plenty of room for the 2-legged and 4-legged kids to run around and play. At this price, this property will not last long! “Home Is Where Your Story Begins!”
Location
Province AB
County Mountain View County
Zoning R-2
Direction E
Rooms
Basement Finished, Full
Interior
Interior Features High Ceilings, Laminate Counters, Vinyl Windows
Heating Forced Air, Natural Gas
Cooling None
Flooring Carpet, Linoleum
Fireplaces Number 1
Fireplaces Type Living Room, None
Appliance Dryer, Electric Stove, Range Hood, Refrigerator, Washer
Laundry In Basement
Exterior
Garage Off Street, Stall
Garage Description Off Street, Stall
Fence Fenced
Community Features Park, Playground, Pool, Schools Nearby, Shopping Nearby, Sidewalks, Street Lights, Walking/Bike Paths
Amenities Available Parking, Snow Removal
Roof Type Asphalt Shingle
Porch Deck
Exposure E,S,W
Total Parking Spaces 2
Building
Lot Description Back Yard, Backs on to Park/Green Space
Foundation Poured Concrete
Architectural Style Townhouse
Level or Stories Bi-Level
Structure Type Concrete,Stucco,Wood Frame
Others
HOA Fee Include Common Area Maintenance,Parking,Snow Removal
Restrictions Pet Restrictions or Board approval Required
Tax ID 84975822
Ownership Private
Pets Description Restrictions, Cats OK, Dogs OK, Yes
Read Less Info
Want to know what your home might be worth? Contact us for a FREE valuation!

Our team is ready to help you sell your home for the highest possible price ASAP
GET MORE INFORMATION

Agent | License ID: LDKATOCAN






