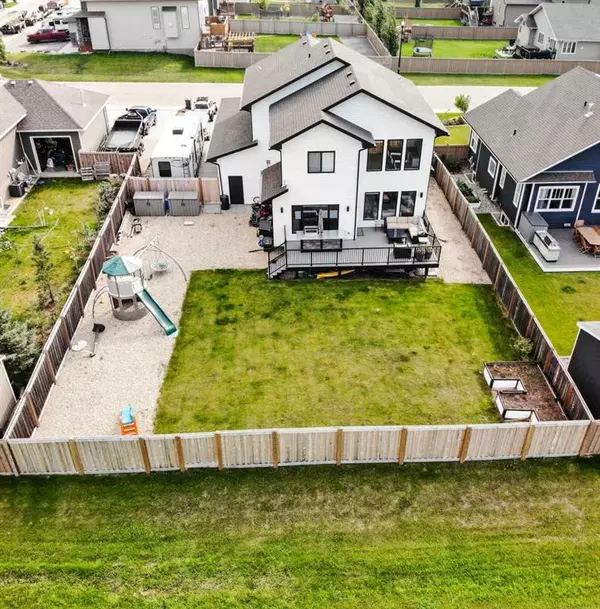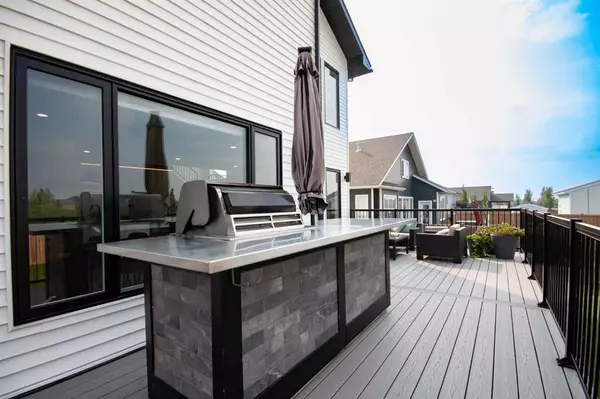$730,000
$769,800
5.2%For more information regarding the value of a property, please contact us for a free consultation.
4 Beds
4 Baths
2,478 SqFt
SOLD DATE : 11/30/2023
Key Details
Sold Price $730,000
Property Type Single Family Home
Sub Type Detached
Listing Status Sold
Purchase Type For Sale
Square Footage 2,478 sqft
Price per Sqft $294
Subdivision Whispering Ridge
MLS® Listing ID A2077553
Sold Date 11/30/23
Style 2 Storey
Bedrooms 4
Full Baths 3
Half Baths 1
Originating Board Grande Prairie
Year Built 2019
Annual Tax Amount $4,673
Tax Year 2023
Lot Size 9,859 Sqft
Acres 0.23
Property Description
This custom-built two-story home by Grande west Builders is a true gem, perfectly situated on a tranquil street in Whispering Ridge and backing onto a lush green space. With over 2500 square feet of meticulously designed living space, this home offers a unique and spacious floor plan that caters to your every need.
Key Features:
1. Four Bedrooms Upstairs: The upper level of this home is dedicated to comfort and convenience, boasting four spacious bedrooms. No more trekking up and down the stairs for laundry, as the laundry room is thoughtfully placed on this level as well.
2. Luxurious Master Suite: The master suite is a highlight of this home, flooded with natural light and featuring a generously sized walk-in wardrobe complete with built-in shelving. The master ensuite is a true retreat, offering a five-piece oasis with sleek black fixtures, a glass walk-in shower, a relaxing soaker tub, and double sinks.
3. High-End Finishes: Throughout the home, you'll find upgraded flooring, fixtures, and lighting, adding a touch of elegance to every room.
4. Open Concept Great Room: As you step inside the welcoming entryway, you'll be greeted by a large open great room that seamlessly connects the kitchen and living area.
5. Gourmet Kitchen: The kitchen is a chef's dream, featuring a sizable island, upgraded quartz countertops, a side-by-side fridge and freezer, a walk-in pantry complete with a beverage fridge and bar area, and a spacious dining space.
6. Outdoor Paradise: Step through the dining area's glass door onto a huge, no-maintenance composite deck overlooking beautifully landscaped and fenced yard with planter boxes. It's the perfect space for outdoor entertaining and relaxation.
7. Partially Developed Basement: The basement offers additional potential living space with a complete bathroom, a framed-in bedroom, and a family room that's wired for electrical and ready for your personal touches.
8. Triple Garage and RV Parking: The property features a massive triple garage with one tandem bay and paved RV parking with hook-ups, perfect for all your vehicles and toys.
9. Modern Amenities: This home is equipped with modern amenities including air conditioning, Wi-Fi automation and security systems, hot water on demand, a high-efficiency furnace, irrigation, ceiling fans, two floor drains in the garage, built-in shelving, and 9-foot ceilings throughout.
If you're looking for a thoughtfully designed, high-quality home with an abundance of space and luxurious features, this property in Whispering Ridge is a must-see. Contact us today to schedule a viewing and make this stunning house your new home.
Location
Province AB
County Grande Prairie No. 1, County Of
Zoning RR-1
Direction E
Rooms
Basement Full, Partially Finished
Interior
Interior Features Built-in Features, Double Vanity, Kitchen Island, No Smoking Home, Open Floorplan, Pantry, Quartz Counters, Soaking Tub, Storage, Walk-In Closet(s)
Heating Fireplace(s), Forced Air, Natural Gas
Cooling Central Air
Flooring Carpet, Tile, Vinyl
Fireplaces Number 1
Fireplaces Type Gas
Appliance Bar Fridge, Central Air Conditioner, Dishwasher, Garage Control(s), Refrigerator, Stove(s), Washer/Dryer
Laundry Laundry Room, Upper Level
Exterior
Garage Concrete Driveway, Heated Garage, RV Access/Parking, See Remarks, Triple Garage Attached
Garage Spaces 3.0
Garage Description Concrete Driveway, Heated Garage, RV Access/Parking, See Remarks, Triple Garage Attached
Fence Fenced
Community Features Schools Nearby, Shopping Nearby, Sidewalks, Street Lights, Walking/Bike Paths
Roof Type Asphalt Shingle
Porch Deck
Lot Frontage 22.02
Total Parking Spaces 3
Building
Lot Description Backs on to Park/Green Space, No Neighbours Behind, Landscaped
Foundation Poured Concrete
Architectural Style 2 Storey
Level or Stories Two
Structure Type Vinyl Siding
Others
Restrictions None Known
Tax ID 85012086
Ownership Private
Read Less Info
Want to know what your home might be worth? Contact us for a FREE valuation!

Our team is ready to help you sell your home for the highest possible price ASAP
GET MORE INFORMATION

Agent | License ID: LDKATOCAN






