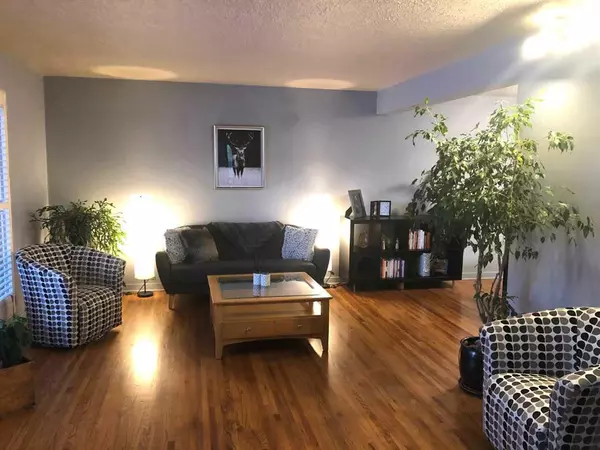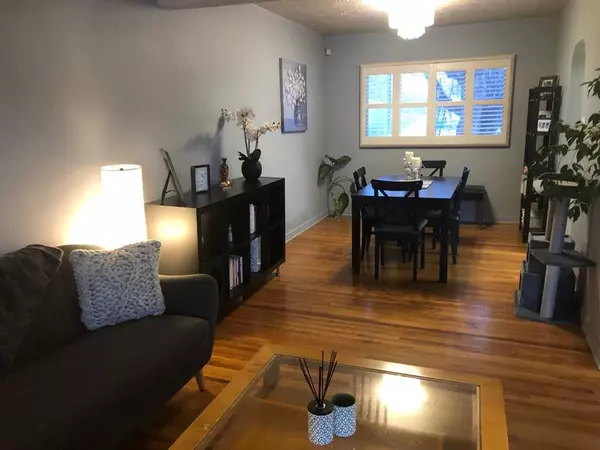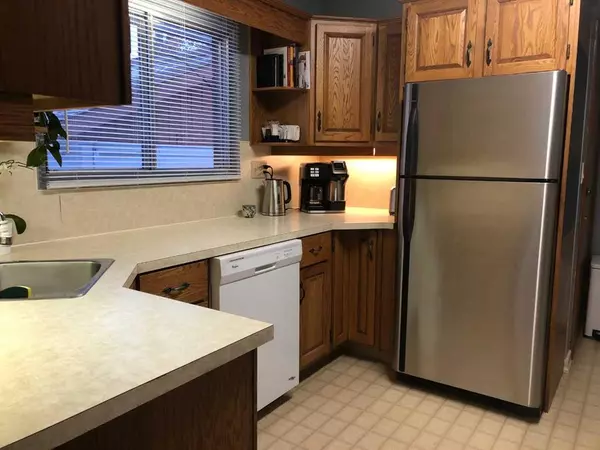$382,500
$384,900
0.6%For more information regarding the value of a property, please contact us for a free consultation.
4 Beds
2 Baths
1,130 SqFt
SOLD DATE : 11/30/2023
Key Details
Sold Price $382,500
Property Type Single Family Home
Sub Type Detached
Listing Status Sold
Purchase Type For Sale
Square Footage 1,130 sqft
Price per Sqft $338
Subdivision Grandview
MLS® Listing ID A2094402
Sold Date 11/30/23
Style Bungalow
Bedrooms 4
Full Baths 2
Originating Board Central Alberta
Year Built 1955
Annual Tax Amount $2,897
Tax Year 2023
Lot Size 6,487 Sqft
Acres 0.15
Property Description
Mortgage Helper or Revenue generator. LEGAL SUITE with separate entrance and private laundry both up and down is the way to go! This property has it all including a PRIME LOCATION and oversize Heated Double Garage. Extra large gravel parking pad for basement suite. 43A Ave is one of the most sought after Avenues in the City. Close to the trail system, shopping, schools and more! The main floor has beautiful hardwood floors, a large family/dinning room, two bedrooms and a stackable washer/Dryer in the primary bedroom. Private/separate entrance to the basement suite with two large bedrooms, kitchen, living room and full bath. Your renters are made extra safe with a fire suppression/sprinkler system built into the basement suite. Excellent tenants already in place if you are looking for a cash cow revenue generator. Main floor w/garage rents for $1,500.00 (Month to month excellent long term renter) and suite $1,100.00 (Lease in place until April 30th 2024) Includes power/gas/ city utilities. Just think of how little your monthly payment would be to live in this beautiful location and rent the suite!
Location
Province AB
County Red Deer
Zoning R1
Direction W
Rooms
Basement Full, Suite
Interior
Interior Features See Remarks, Separate Entrance
Heating Forced Air, Natural Gas
Cooling None
Flooring Hardwood, Laminate
Appliance Dishwasher, Refrigerator, Stove(s), Washer/Dryer, Washer/Dryer Stacked, Window Coverings
Laundry Lower Level, Main Level
Exterior
Garage Double Garage Detached, Off Street, Parking Pad
Garage Spaces 2.0
Garage Description Double Garage Detached, Off Street, Parking Pad
Fence Partial
Community Features Schools Nearby, Shopping Nearby
Roof Type Asphalt Shingle
Porch See Remarks
Lot Frontage 50.0
Total Parking Spaces 4
Building
Lot Description Back Lane
Foundation Poured Concrete
Architectural Style Bungalow
Level or Stories One
Structure Type Wood Frame
Others
Restrictions None Known
Tax ID 83347523
Ownership Private
Read Less Info
Want to know what your home might be worth? Contact us for a FREE valuation!

Our team is ready to help you sell your home for the highest possible price ASAP
GET MORE INFORMATION

Agent | License ID: LDKATOCAN






