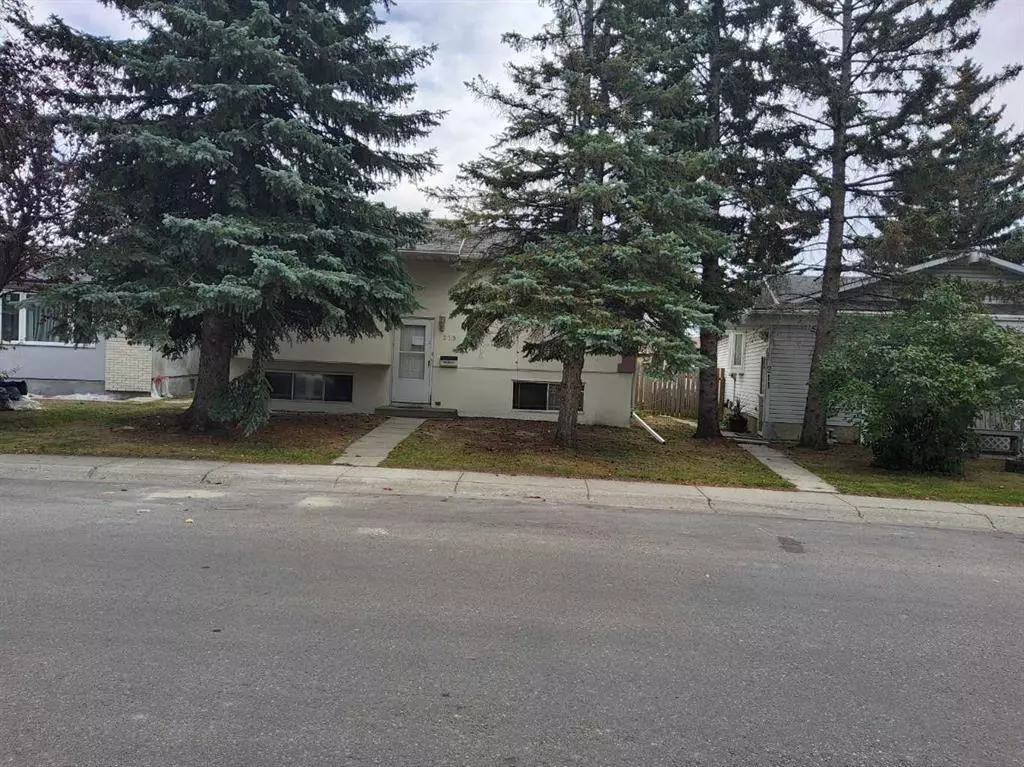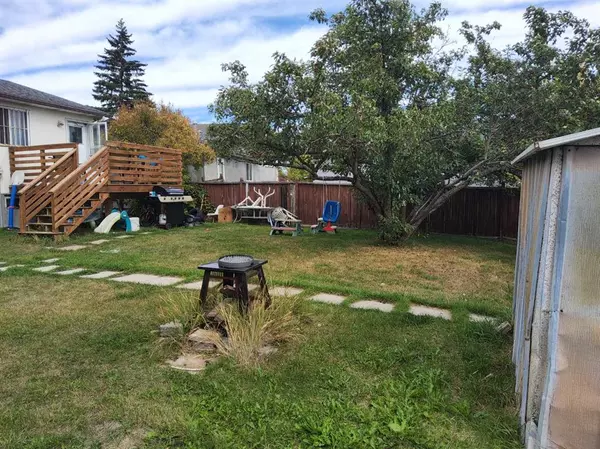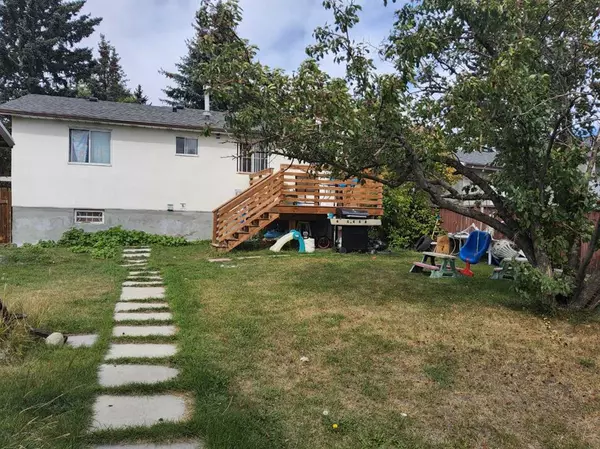$430,000
$464,990
7.5%For more information regarding the value of a property, please contact us for a free consultation.
3 Beds
2 Baths
950 SqFt
SOLD DATE : 11/30/2023
Key Details
Sold Price $430,000
Property Type Single Family Home
Sub Type Detached
Listing Status Sold
Purchase Type For Sale
Square Footage 950 sqft
Price per Sqft $452
Subdivision Rundle
MLS® Listing ID A2095694
Sold Date 11/30/23
Style Bi-Level
Bedrooms 3
Full Baths 2
Originating Board Calgary
Year Built 1976
Annual Tax Amount $2,424
Tax Year 2023
Lot Size 4,542 Sqft
Acres 0.1
Property Description
A great location in Rundle, this 2 + 2 bedroom bi-level is looking for a new owner, it is the investor's dream. The property is fully rented (including the illegal basement suite). A total revenue of $2050.00 is generated from the property. But by December 5th, 2023, the revenue from the property will be $3200.00, notice to this effect has been given to the tenants. The property needs TLC and the asking price reflects this need. There are 2 x electric stoves, 2 x fridges, 2 x washers, and 2 x dryers, self-contained units with separate entrances. Close to Village Square, schools, and other amenities. Possession could be sooner if buyer assumes the tenants.
Location
Province AB
County Calgary
Area Cal Zone Ne
Zoning R-1
Direction N
Rooms
Basement Separate/Exterior Entry, Finished, Full, Suite
Interior
Interior Features Separate Entrance
Heating Forced Air, Natural Gas
Cooling Other
Flooring Laminate, Linoleum
Appliance Dryer, Electric Stove, Refrigerator, Washer
Laundry Laundry Room
Exterior
Garage Off Street
Garage Description Off Street
Fence Fenced
Community Features Playground, Schools Nearby, Shopping Nearby, Street Lights
Roof Type Asphalt Shingle
Porch Deck
Lot Frontage 37.0
Total Parking Spaces 2
Building
Lot Description Back Lane, Few Trees, Front Yard, Landscaped, Level
Foundation Poured Concrete
Architectural Style Bi-Level
Level or Stories Bi-Level
Structure Type Stucco,Wood Frame
Others
Restrictions None Known
Tax ID 82762091
Ownership Private
Read Less Info
Want to know what your home might be worth? Contact us for a FREE valuation!

Our team is ready to help you sell your home for the highest possible price ASAP
GET MORE INFORMATION

Agent | License ID: LDKATOCAN






