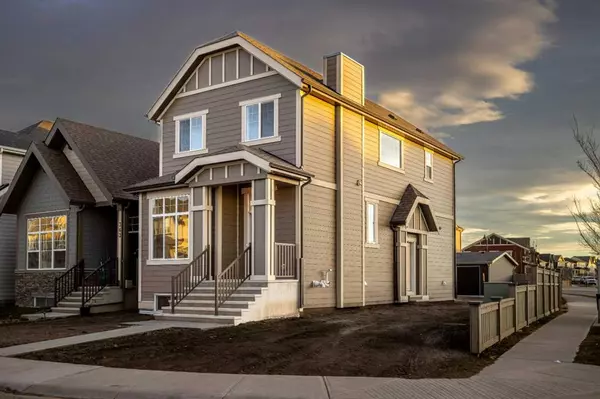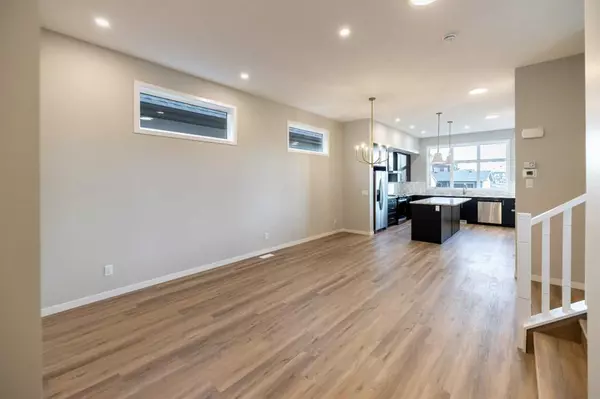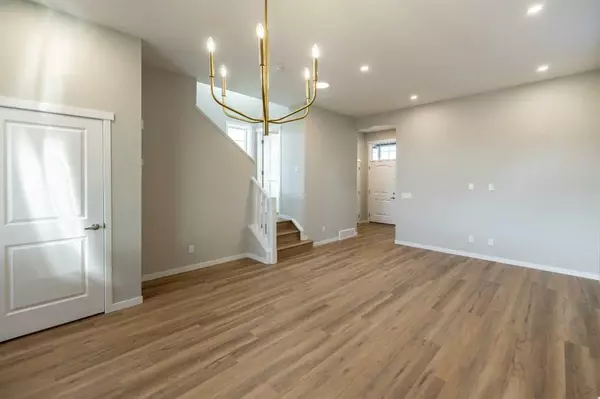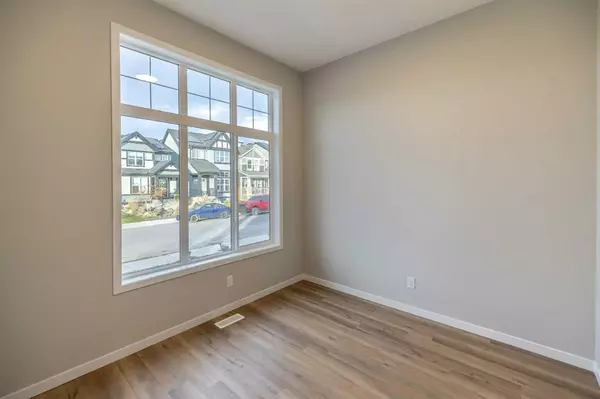$625,000
$635,000
1.6%For more information regarding the value of a property, please contact us for a free consultation.
3 Beds
3 Baths
1,752 SqFt
SOLD DATE : 11/29/2023
Key Details
Sold Price $625,000
Property Type Single Family Home
Sub Type Detached
Listing Status Sold
Purchase Type For Sale
Square Footage 1,752 sqft
Price per Sqft $356
Subdivision Mahogany
MLS® Listing ID A2093703
Sold Date 11/29/23
Style 2 Storey
Bedrooms 3
Full Baths 2
Half Baths 1
HOA Fees $45/ann
HOA Y/N 1
Originating Board Calgary
Year Built 2023
Annual Tax Amount $1,291
Tax Year 2023
Lot Size 4,413 Sqft
Acres 0.1
Property Description
Here's your chance to own a stunning home nestled in the tranquil lake
community of Mahogany, this brand-new corner house is spacious and
ambient. This North facing property is finished hardie board siding
with an outstanding curb appeal, a side entrance, and a 9 feet
foundation.
Step inside to be greeted by a well-lit living space that exudes
elegance and warmth. The open-concept floor plan amplifies natural
light and adds to the spaciousness, cherry on the cake being the main
floor having a 10 feet ceiling. This floor is equipped with an office,
offering a dedicated space for work from home, relaxation or study. Gourmet style kitchen with beautiful Cabinetry with upgraded lighting enhance aesthetics of the house.
The second level opens into an upper floor loft, leading onto three
spacious bedrooms and a laundry area. The primary suite features a
walk-in closet, dual vanities and a standing shower. Main Washroom features 4-piece bath to add comfort for the family.
The lakeside community offers exceptional views, experiences such as
swimming in the summer and skating in the winter, as well as proximity to two schools, parks and shops. From a harmonious lakeside lifestyle to sturdiness and comfort, this house has it all. Hurry!! CAll your favorite realtor to book your private showing.
Location
Province AB
County Calgary
Area Cal Zone Se
Zoning R-1N
Direction N
Rooms
Basement Full, Unfinished
Interior
Interior Features Bathroom Rough-in, Built-in Features, Chandelier, Closet Organizers, Double Vanity, French Door, High Ceilings, Open Floorplan, Pantry, Separate Entrance, Storage
Heating High Efficiency, ENERGY STAR Qualified Equipment, Humidity Control
Cooling None
Flooring Carpet, Tile, Vinyl
Appliance Dishwasher, Gas Range, Humidifier, Microwave, Refrigerator, Washer/Dryer
Laundry Laundry Room, Upper Level
Exterior
Garage Off Street, Parking Pad
Garage Description Off Street, Parking Pad
Fence Partial
Community Features Clubhouse, Lake, Other, Park, Playground, Pool, Schools Nearby, Shopping Nearby, Sidewalks, Street Lights, Walking/Bike Paths
Amenities Available Park
Roof Type Asphalt Shingle
Porch None
Lot Frontage 32.17
Exposure N
Total Parking Spaces 3
Building
Lot Description Back Lane, Back Yard, City Lot, Corner Lot, Front Yard, Level, Open Lot, Private
Foundation Poured Concrete
Architectural Style 2 Storey
Level or Stories Two
Structure Type Concrete,Other
New Construction 1
Others
Restrictions Board Approval,None Known,Pets Allowed
Tax ID 83165776
Ownership Private,REALTOR®/Seller; Realtor Has Interest
Read Less Info
Want to know what your home might be worth? Contact us for a FREE valuation!

Our team is ready to help you sell your home for the highest possible price ASAP
GET MORE INFORMATION

Agent | License ID: LDKATOCAN






