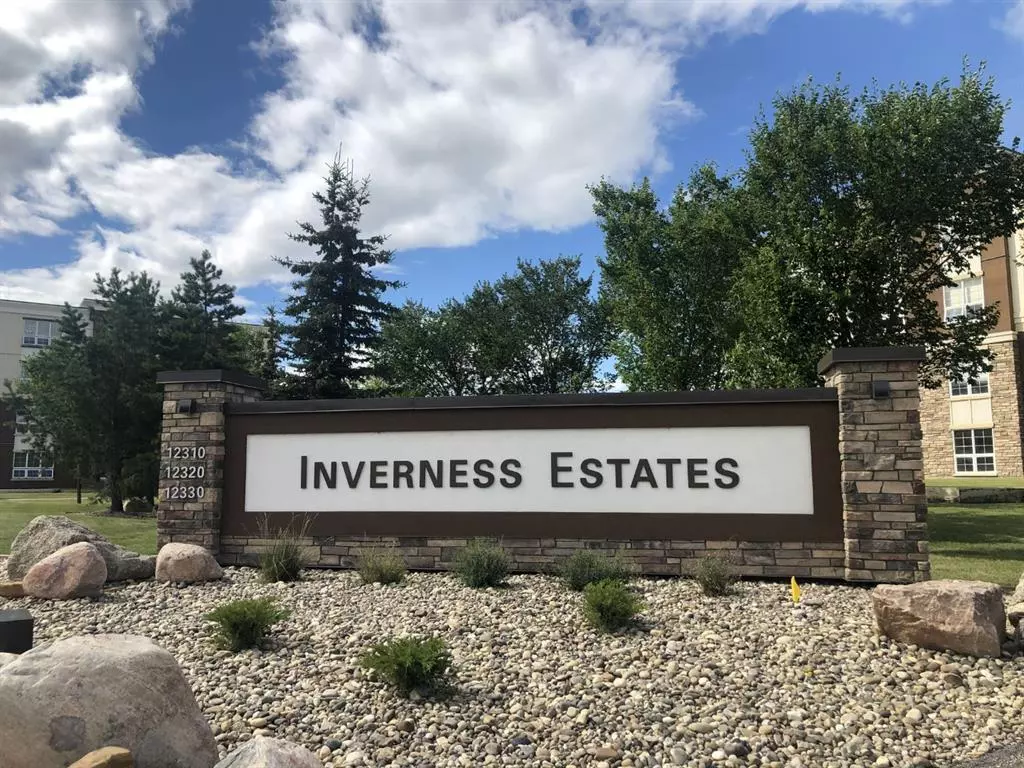$175,000
$183,750
4.8%For more information regarding the value of a property, please contact us for a free consultation.
1 Bed
1 Bath
722 SqFt
SOLD DATE : 11/29/2023
Key Details
Sold Price $175,000
Property Type Condo
Sub Type Apartment
Listing Status Sold
Purchase Type For Sale
Square Footage 722 sqft
Price per Sqft $242
Subdivision Northridge
MLS® Listing ID A2053585
Sold Date 11/29/23
Style Low-Rise(1-4)
Bedrooms 1
Full Baths 1
Condo Fees $392/mo
Originating Board Grande Prairie
Year Built 2006
Annual Tax Amount $2,192
Tax Year 2023
Lot Size 59.305 Acres
Acres 59.3
Property Description
TOP FLOOR 1 bed, 1 bath unit located in Building B at Inverness Estates. Open concept floor plan with 9 ft ceilings and large windows for lots of natural light. Updated vinyl plank flooring, with carpet in the bedroom. U-shaped kitchen includes plenty of maple cabinetry, tiled backsplash, sleek black appliances, and handy breakfast bar. Spacious living area provides access to the east-facing patio with natural gas BBQ hookup. Hosting one large bedroom with walk-through closet to a 4 pc main bath. Convenient in-suite laundry with stackable washer/dryer. Includes one heated underground TITLED PARKING STALL. Inverness Estates is a private and secure, professionally managed complex with a full-time on-site manager, mail room postal service, 2 elevators and a solid reserve fund. Small pets are welcome too! As a resident, you will enjoy access to a Social Room in Building A, Gym in Building B, and a Guest Suite in Building C. Close to several amenities, including the shopping mall, several restaurants, schools, new hospital, college, and transit. Solid concrete foundation plus concrete between each unit make this not only the quietest condo in the city, but the most structurally sound condo unit to invest in! MAINTENANCE-FREE CONDO LIVING AT ITS FINEST! Call now to view! FOR INTEREST IN A PACKAGE OF ALL REMAINING CONDO UNITS IN THIS COMPLEX SEE MLS A2055005. ALL OFFERS are "Subject to approval by the Court of King’s Bench." An additional titled parking stall is available for separate purchase for $8,500.00
Location
Province AB
County Grande Prairie
Zoning RM
Direction SE
Interior
Interior Features Breakfast Bar, High Ceilings, Open Floorplan, Track Lighting, Walk-In Closet(s)
Heating Baseboard, Hot Water
Cooling None
Flooring Carpet, Tile, Vinyl Plank
Appliance Dishwasher, Electric Stove, Microwave Hood Fan, Refrigerator, Washer/Dryer Stacked, Window Coverings
Laundry In Unit
Exterior
Garage Parkade, Secured, Underground
Garage Description Parkade, Secured, Underground
Community Features Park, Playground, Schools Nearby, Shopping Nearby
Amenities Available Elevator(s), Fitness Center, Guest Suite, Party Room, Secured Parking, Trash, Visitor Parking
Roof Type Mixed
Porch Balcony(s)
Exposure E
Total Parking Spaces 1
Building
Story 4
Foundation Poured Concrete
Architectural Style Low-Rise(1-4)
Level or Stories Single Level Unit
Structure Type Stone,Stucco
Others
HOA Fee Include Common Area Maintenance,Gas,Heat,Professional Management,Reserve Fund Contributions,Trash,Water
Restrictions Pet Restrictions or Board approval Required
Tax ID 83530513
Ownership Private
Pets Description Restrictions, Yes
Read Less Info
Want to know what your home might be worth? Contact us for a FREE valuation!

Our team is ready to help you sell your home for the highest possible price ASAP
GET MORE INFORMATION

Agent | License ID: LDKATOCAN






