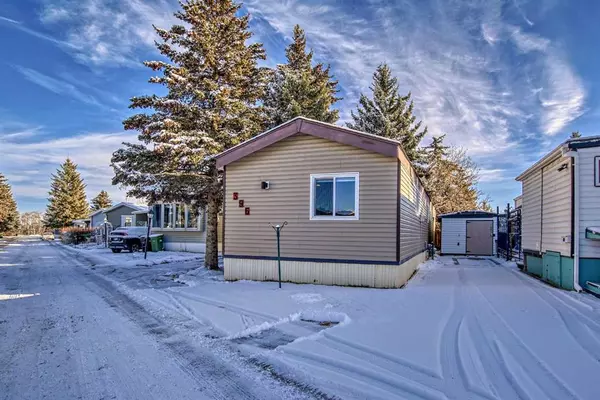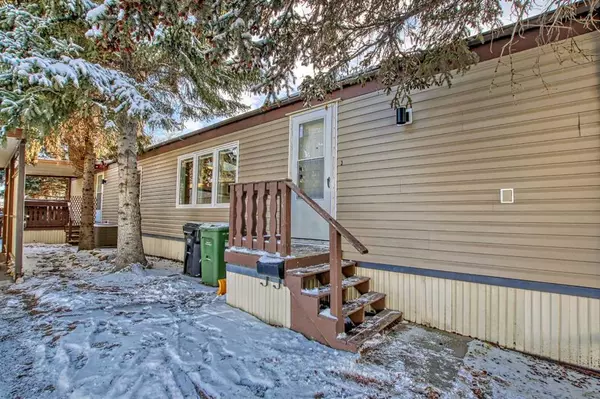$204,500
$194,500
5.1%For more information regarding the value of a property, please contact us for a free consultation.
3 Beds
2 Baths
1,145 SqFt
SOLD DATE : 11/29/2023
Key Details
Sold Price $204,500
Property Type Mobile Home
Sub Type Mobile
Listing Status Sold
Purchase Type For Sale
Square Footage 1,145 sqft
Price per Sqft $178
Subdivision Greenwood/Greenbriar
MLS® Listing ID A2093909
Sold Date 11/29/23
Style Single Wide Mobile Home
Bedrooms 3
Full Baths 2
Originating Board Calgary
Year Built 1988
Annual Tax Amount $273
Tax Year 2023
Property Description
Located on one of the largest lots in Greenwood Village mobile home park, this lovely 3 bedroom 2 bath home has lots to offer. Updated with modern features throughout, there's a little WOW in almost every room. Entering the home you'll love how spacious and bright the open concept living area is. 12 mil laminate flooring was laid with a unique parquet pattern you won't see in any other home. New white kitchen cabinetry, all new stainless steel kitchen appliances and white quartz counters are offset with black Pearl sink and black faucet. The corner gas fireplace in the living room will keep you cozy in the winter while the central A/C will keep you comfortable all summer. At the back of the home is a large primary bedroom with a closet featuring built in shelving organizers. The primary bath is sure to impress with the 3x5 walk in shower with rainshower head plus an additional hand shower. The vanity has plenty of counter space and drawers for storage. At the other end of the home are two more bedrooms and a 4 piece bath including a nice soaker tub. Zebra blinds throughout the home give you privacy when you want while still allowing light in. Stepping through the laundry room to outside, you'll appreciate the 15' x 8' covered deck with the privacy offered by the large evergreens. The yard has plenty of room for pets or little ones to play. There's a big metal shed with electrical and a workbench for extra storage. New vinyl siding was installed 2023, hot water tank 2022, all plumbing changed to pex and the home was leveled in 2022. A/C was serviced summer 2022, fireplace serviced Spring 2023 and furnace was just serviced. Lot rent of $850 a month includes water, sewer, garbage pickup and snow removal, as well as access to the Clubhouse. Two pets allowed per home and dogs must be less than 35 lbs when fully grown. Schedule your showing today and be home for Christmas
Location
Province AB
County Calgary
Area Cal Zone Nw
Interior
Interior Features Beamed Ceilings, Ceiling Fan(s), No Smoking Home, Open Floorplan, Quartz Counters, Skylight(s), Vaulted Ceiling(s), Vinyl Windows
Heating Central, Natural Gas
Cooling Central Air
Flooring Laminate, Vinyl
Fireplaces Number 1
Fireplaces Type Factory Built, Gas, Living Room
Appliance Central Air Conditioner, Dishwasher, Dryer, Electric Stove, Microwave Hood Fan, Refrigerator, Washer, Window Coverings
Laundry Laundry Room
Exterior
Garage Asphalt, Carport, Tandem
Garage Description Asphalt, Carport, Tandem
Fence Fenced
Community Features Clubhouse, Park, Playground, Schools Nearby, Shopping Nearby, Street Lights, Walking/Bike Paths
Roof Type Asphalt Shingle
Porch Deck, Porch
Total Parking Spaces 2
Building
Foundation Piling(s)
Architectural Style Single Wide Mobile Home
Level or Stories One
Structure Type Vinyl Siding,Wood Frame
Others
Restrictions Landlord Approval,Pet Restrictions or Board approval Required
Ownership REALTOR®/Seller; Realtor Has Interest
Read Less Info
Want to know what your home might be worth? Contact us for a FREE valuation!

Our team is ready to help you sell your home for the highest possible price ASAP
GET MORE INFORMATION

Agent | License ID: LDKATOCAN






