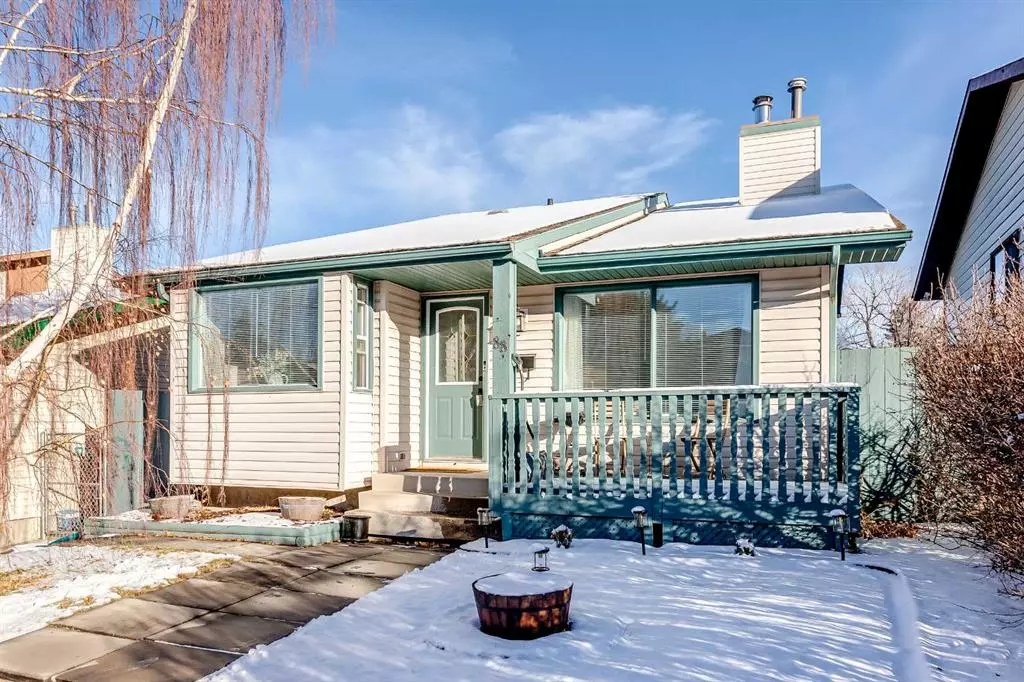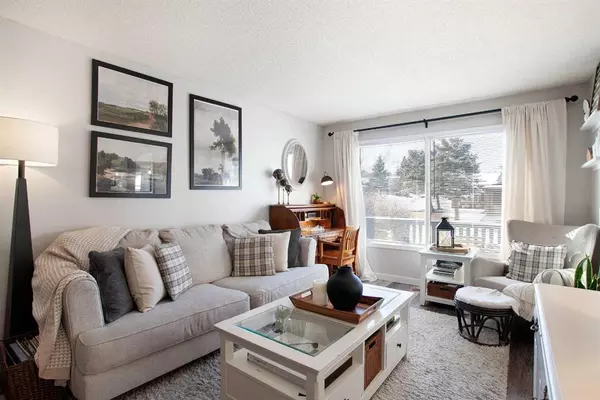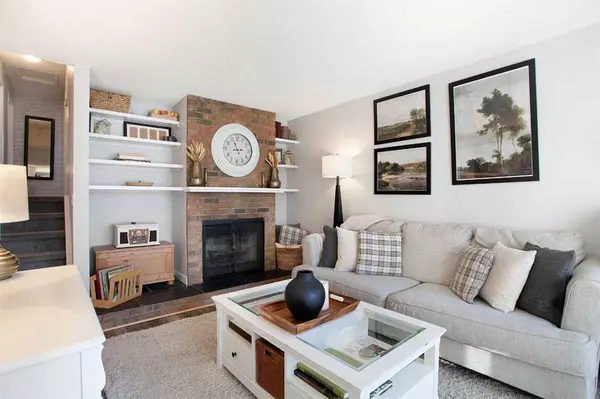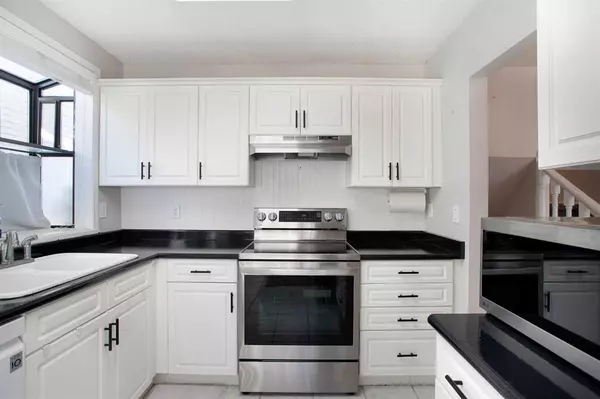$537,000
$499,900
7.4%For more information regarding the value of a property, please contact us for a free consultation.
4 Beds
3 Baths
1,094 SqFt
SOLD DATE : 11/28/2023
Key Details
Sold Price $537,000
Property Type Single Family Home
Sub Type Detached
Listing Status Sold
Purchase Type For Sale
Square Footage 1,094 sqft
Price per Sqft $490
Subdivision Beddington Heights
MLS® Listing ID A2093728
Sold Date 11/28/23
Style 4 Level Split
Bedrooms 4
Full Baths 3
Originating Board Calgary
Year Built 1980
Annual Tax Amount $2,753
Tax Year 2023
Lot Size 3,735 Sqft
Acres 0.09
Property Description
~~OPEN HOUSE SUN NOV 19 1:00- 3:00 ~~ YOUR NEW HOME ... is move in ready and ohhh so cozy and with 2048 sq ft of total development, it's the perfect size for a growing family! Located on a quiet street, yet minutes to transit, major arteries and shopping. Recently painted in a neutral light grey, step inside onto the newer luxury vinyl plank flooring into your cozy main floor, bright living area, and warm up with the lovely brick fireplace. To the left of the living room is your newly refreshed kitchen, with stainless appliances and white cabinetry opening to your dining area, and access with a side door to the back yard. Up a few stairs to the bedrooms and bathrooms. The principle bedroom has an updated 3 piece en suite, the other 2 bedrooms share a refreshed 4 piece main bathroom. On the third level you will find a large family room, generous sized laundry room with a sink, the 4th bedroom and another full bathroom. There is also a private entrance to the private back yard and large parking pad ( it can hold 2 generous sized cars or your RV). The 4th level is a developed flex space/storage area. This property is zoned R2, with suitable permits obtained, it would be the perfect candidate to suite. Don't miss this opportunity to own this beautiful family home. See you at the open houses on Saturday and Sunday!
Location
Province AB
County Calgary
Area Cal Zone N
Zoning R-C2
Direction W
Rooms
Basement Separate/Exterior Entry, Finished, Walk-Out To Grade
Interior
Interior Features No Animal Home, Open Floorplan, Pantry, Separate Entrance
Heating Fireplace(s), Forced Air
Cooling None
Flooring Carpet, Vinyl Plank
Fireplaces Number 1
Fireplaces Type Brick Facing, Great Room, Mantle, Raised Hearth, Wood Burning
Appliance Dishwasher, Electric Stove, Microwave, Refrigerator, Washer/Dryer
Laundry Laundry Room, Sink
Exterior
Garage Off Street, Parking Pad, RV Access/Parking
Garage Description Off Street, Parking Pad, RV Access/Parking
Fence Fenced
Community Features Park, Shopping Nearby, Street Lights
Roof Type Asphalt Shingle
Porch Front Porch
Lot Frontage 10.4
Total Parking Spaces 2
Building
Lot Description Back Lane, Back Yard
Foundation Poured Concrete
Architectural Style 4 Level Split
Level or Stories 4 Level Split
Structure Type Vinyl Siding
Others
Restrictions None Known
Tax ID 83099854
Ownership Private
Read Less Info
Want to know what your home might be worth? Contact us for a FREE valuation!

Our team is ready to help you sell your home for the highest possible price ASAP
GET MORE INFORMATION

Agent | License ID: LDKATOCAN






