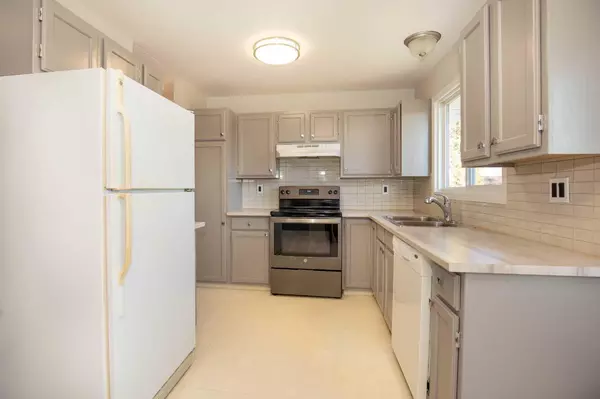$255,000
$250,000
2.0%For more information regarding the value of a property, please contact us for a free consultation.
3 Beds
2 Baths
1,045 SqFt
SOLD DATE : 11/28/2023
Key Details
Sold Price $255,000
Property Type Single Family Home
Sub Type Detached
Listing Status Sold
Purchase Type For Sale
Square Footage 1,045 sqft
Price per Sqft $244
Subdivision Park Place
MLS® Listing ID A2092979
Sold Date 11/28/23
Style Bungalow
Bedrooms 3
Full Baths 2
Originating Board Central Alberta
Year Built 1979
Annual Tax Amount $2,489
Tax Year 2023
Lot Size 5,750 Sqft
Acres 0.13
Property Description
Welcome to your new home! This 1979 bungalow is a rare gem with 3 bedrooms, 2 baths, and a host of features that make it perfect for families. Fresh paint throughout enhances the warm and inviting atmosphere as you enter. Recent upgrades include newer windows upstairs, flooding every room with natural light. The kitchen is great, with ample counter space, and storage. Adjacent to the kitchen is a cozy dining area. The three well-appointed bedrooms offer comfort and privacy. The finished basement is a versatile space, adaptable to your needs, whether it's a home office, playroom, or entertainment area. This adds valuable square footage to the home. A detached garage, providing shelter for vehicles and extra storage, adds practicality to this charming property. Outside, a well-maintained lawn surrounds the home. Situated close to parks and schools, the location balances convenience and tranquility. The proximity to schools makes it an ideal choice for families with children. What sets this property apart is its history as the home of the original owner, reflecting the care invested in maintaining and cherishing this residence.
Location
Province AB
County Red Deer County
Zoning R2
Direction E
Rooms
Basement Finished, Full
Interior
Interior Features Ceiling Fan(s), Central Vacuum
Heating Forced Air, Natural Gas
Cooling None
Flooring Carpet, Linoleum
Appliance Dishwasher, Freezer, Garage Control(s), Refrigerator, Stove(s), Washer/Dryer, Window Coverings
Laundry In Basement
Exterior
Garage Alley Access, Double Garage Detached, Gravel Driveway, Off Street, Parking Pad, RV Access/Parking
Garage Spaces 2.0
Garage Description Alley Access, Double Garage Detached, Gravel Driveway, Off Street, Parking Pad, RV Access/Parking
Fence Partial
Community Features Playground, Schools Nearby, Shopping Nearby, Sidewalks, Street Lights, Walking/Bike Paths
Roof Type Asphalt Shingle
Porch Deck, Side Porch
Lot Frontage 50.0
Exposure E
Total Parking Spaces 4
Building
Lot Description Back Lane, Back Yard, Landscaped
Foundation Poured Concrete
Architectural Style Bungalow
Level or Stories One
Structure Type Composite Siding,Concrete,Wood Frame
Others
Restrictions None Known
Tax ID 83856715
Ownership Probate
Read Less Info
Want to know what your home might be worth? Contact us for a FREE valuation!

Our team is ready to help you sell your home for the highest possible price ASAP
GET MORE INFORMATION

Agent | License ID: LDKATOCAN






