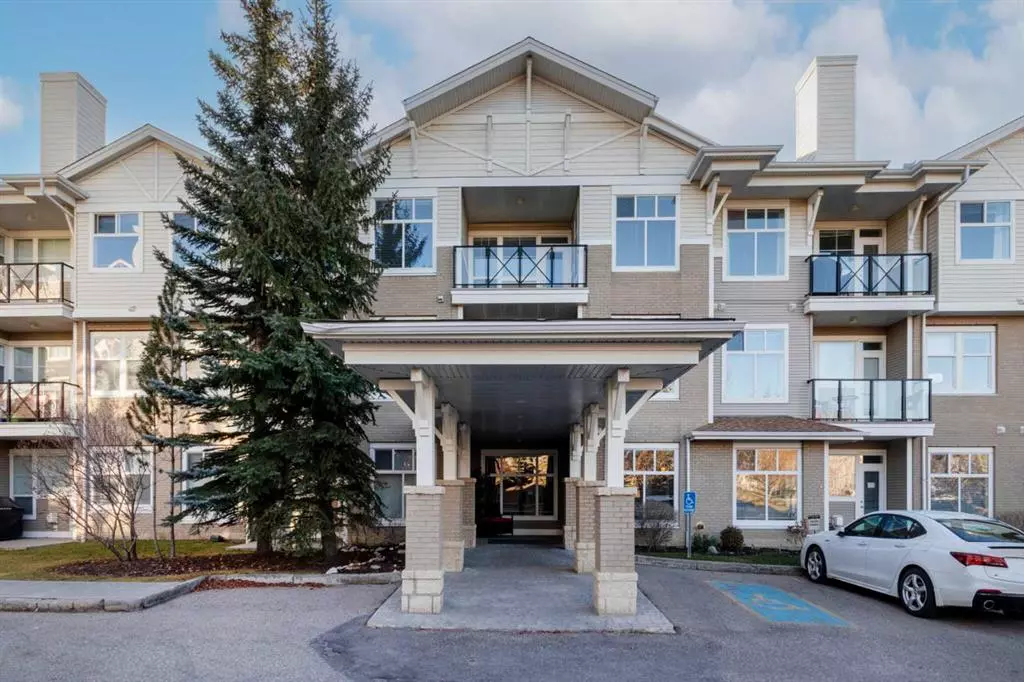$449,900
$419,900
7.1%For more information regarding the value of a property, please contact us for a free consultation.
2 Beds
2 Baths
1,341 SqFt
SOLD DATE : 11/28/2023
Key Details
Sold Price $449,900
Property Type Condo
Sub Type Apartment
Listing Status Sold
Purchase Type For Sale
Square Footage 1,341 sqft
Price per Sqft $335
Subdivision Arbour Lake
MLS® Listing ID A2093155
Sold Date 11/28/23
Style Low-Rise(1-4)
Bedrooms 2
Full Baths 2
Condo Fees $766/mo
HOA Fees $17/ann
HOA Y/N 1
Originating Board Calgary
Year Built 2001
Annual Tax Amount $1,876
Tax Year 2023
Property Description
Amazing mountain views from this top floor corner condo with 2 bedrooms, 2 bathrooms plus a den! This extremely well kept, very bright, updated condo features 1341 sq ft of well laid out space, and is an ideal spot for someone looking to downsize from their large family home or for the person looking for a larger than average condo. The spacious kitchen offers updated quartz countertops & updated sink/faucet, plenty of full height cabinets, a pantry, and updated stainless steel appliances (all appliances within the last 3 years). The kitchen opens onto the dining area and onto the living room which has large windows, a gas fireplace and vaulted ceiling. The spacious primary bedroom has room for king size bed plus furniture, has a large walk-in closet, and an ensuite with updated walk-in shower, toilet and quartz countertop. The second bedroom is located on the other side of the condo providing great privacy between the bedrooms, and has a 4-piece full bathroom beside. The large den is a great flex space to be used as an office, TV room or guest room (no window). Hardwood floors and ceramic tile throughout the living space, along with knockdown ceilings and crown moulding throughout. In-suite laundry with storage, huge corner balcony with BBQ gas line, titled underground parking, and an assigned storage locker complete this amazing condo. This well cared for complex has a common area social room with kitchen that can be booked for events, well manicured grounds with a feature rock garden and fountain, a guest suite available to rent, and many visitor parking spots. Great location, within walking distance to the community lake and quick access to the Crowfoot shopping centre and C-Train station.
Location
Province AB
County Calgary
Area Cal Zone Nw
Zoning M-C1 d75
Direction N
Interior
Interior Features Ceiling Fan(s), Closet Organizers, Open Floorplan, See Remarks, Vaulted Ceiling(s), Walk-In Closet(s)
Heating In Floor
Cooling None
Flooring Ceramic Tile, Hardwood
Fireplaces Number 1
Fireplaces Type Gas, Living Room
Appliance Dishwasher, Dryer, Electric Stove, Garage Control(s), Microwave Hood Fan, Refrigerator, Washer, Window Coverings
Laundry In Unit
Exterior
Garage Stall, Titled
Garage Description Stall, Titled
Community Features Park, Playground, Schools Nearby, Shopping Nearby
Amenities Available Elevator(s), Parking, Party Room, Storage, Visitor Parking
Roof Type Asphalt Shingle
Porch Balcony(s)
Exposure N,W
Total Parking Spaces 1
Building
Story 3
Architectural Style Low-Rise(1-4)
Level or Stories Single Level Unit
Structure Type Brick,Vinyl Siding
Others
HOA Fee Include Amenities of HOA/Condo,Common Area Maintenance,Heat,Insurance,Parking,Professional Management,Reserve Fund Contributions,Sewer,Snow Removal,Trash,Water
Restrictions Easement Registered On Title,Pet Restrictions or Board approval Required
Tax ID 82799421
Ownership Private
Pets Description Restrictions
Read Less Info
Want to know what your home might be worth? Contact us for a FREE valuation!

Our team is ready to help you sell your home for the highest possible price ASAP
GET MORE INFORMATION

Agent | License ID: LDKATOCAN






