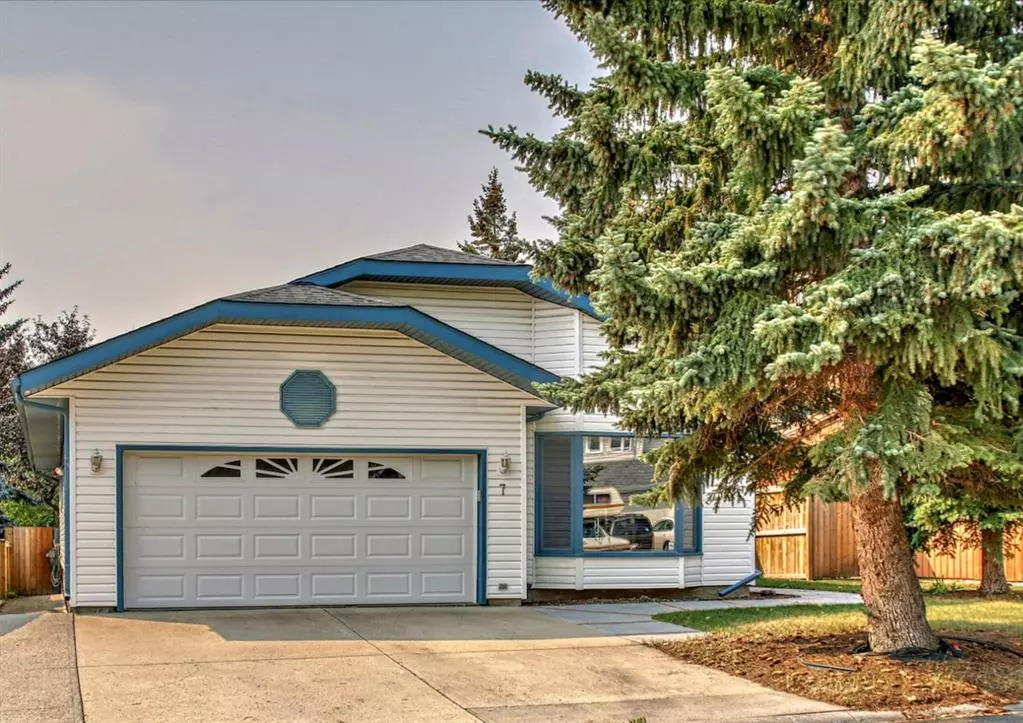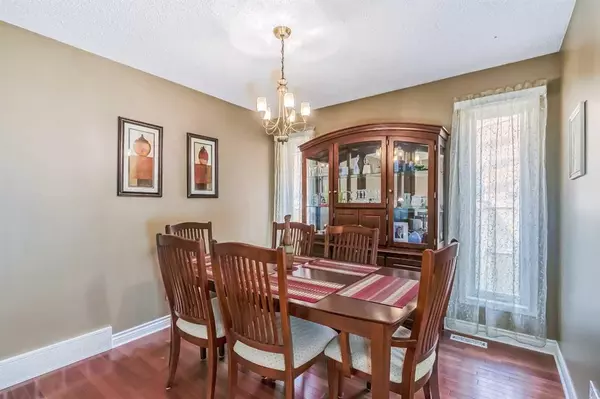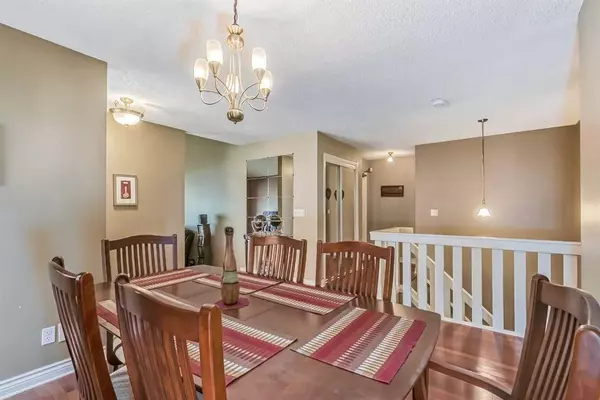$570,000
$599,999
5.0%For more information regarding the value of a property, please contact us for a free consultation.
4 Beds
3 Baths
1,520 SqFt
SOLD DATE : 11/28/2023
Key Details
Sold Price $570,000
Property Type Single Family Home
Sub Type Detached
Listing Status Sold
Purchase Type For Sale
Square Footage 1,520 sqft
Price per Sqft $375
Subdivision Woodbine
MLS® Listing ID A2075427
Sold Date 11/28/23
Style Bungalow
Bedrooms 4
Full Baths 3
Originating Board Calgary
Year Built 1980
Annual Tax Amount $3,184
Tax Year 2023
Lot Size 5,296 Sqft
Acres 0.12
Property Description
HUMONGOUS Bungalow over 1500 SQFT on the main level! With 4 bedrooms, 3 bathrooms, and a double car garage, you won't want to miss this one! The heart of this home lies in the expansive eat-in kitchen, adored for its abundant oak cupboards and alluring charm, you’ll be cooking up culinary masterpieces in style . Feel the warmth and elegance of the Brazilian Cherry Hardwood flooring throughout the main level, vaulted ceilings, and luxurious finishings. The roof & shingles were upgraded August of 2022! This home is perfect for you and the family!
Storage will never be a concern with ample space thoughtfully integrated throughout the bungalow, ensuring your belongings remain neatly organized and readily accessible.
Surrounding this peaceful neighborhood, are stunning mature trees and wildlife, lending a touch of natural splendor to your everyday life. Nature lovers will delight in the occasional visits from friendly wildlife, creating a harmonious connection with the surroundings.
Schools, shopping, and parks makes this location ideal for families and outdoor enthusiasts alike. Whether it is Fish Creek Park, the mountains, or Downtown, enjoy the convenience of quick access to Deerfoot Trail and the city center, making every journey a breeze.
Location
Province AB
County Calgary
Area Cal Zone S
Zoning R-C1
Direction N
Rooms
Basement Finished, Full
Interior
Interior Features Built-in Features, No Animal Home, Open Floorplan, Pantry, Vaulted Ceiling(s)
Heating Forced Air
Cooling None
Flooring Carpet, Hardwood
Fireplaces Number 1
Fireplaces Type Wood Burning
Appliance Dishwasher, Dryer, Garage Control(s), Oven, Refrigerator, Washer, Window Coverings
Laundry In Basement
Exterior
Garage Double Garage Attached, Driveway
Garage Spaces 2.0
Garage Description Double Garage Attached, Driveway
Fence Fenced
Community Features Playground, Schools Nearby, Street Lights, Walking/Bike Paths
Roof Type Asphalt Shingle
Porch Deck
Lot Frontage 110.0
Total Parking Spaces 2
Building
Lot Description Back Yard, Front Yard, Low Maintenance Landscape, Street Lighting, Rectangular Lot, Treed
Foundation Poured Concrete
Architectural Style Bungalow
Level or Stories One
Structure Type Vinyl Siding,Wood Frame
Others
Restrictions None Known
Tax ID 82737388
Ownership Private
Read Less Info
Want to know what your home might be worth? Contact us for a FREE valuation!

Our team is ready to help you sell your home for the highest possible price ASAP
GET MORE INFORMATION

Agent | License ID: LDKATOCAN






