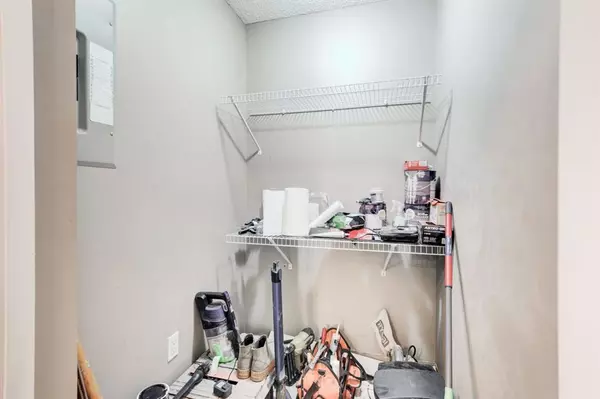$193,000
$195,000
1.0%For more information regarding the value of a property, please contact us for a free consultation.
1 Bed
1 Bath
638 SqFt
SOLD DATE : 11/28/2023
Key Details
Sold Price $193,000
Property Type Condo
Sub Type Apartment
Listing Status Sold
Purchase Type For Sale
Square Footage 638 sqft
Price per Sqft $302
Subdivision Dover
MLS® Listing ID A2093496
Sold Date 11/28/23
Style Low-Rise(1-4)
Bedrooms 1
Full Baths 1
Condo Fees $343/mo
Originating Board Calgary
Year Built 1995
Annual Tax Amount $791
Tax Year 2023
Property Description
Why pay rent when you could own? This beautifully updated 1 bedroom 1 bathroom unit is ideal for a single individual, couple or investor. The condo boasts a renovated kitchen with expresso cabinets, back splash, newer counter top, sink and faucet. Newer black appliances with brand new over the range microwave. Separate dining area and large living room. Newer laminate flooring throughout and a fresh coat of paint. Spacious master. Updated bathroom. In suite laundry and storage room. Covered patio. The parking stall with plug-in is conveniently located close to the rear door. Pet friendly subject to board approval. Condo fees include heat and water. Furnishings can be included for the convenience of a first time home buyer or investor. Quick access to Deerfoot, Peigan & Stoney Trail. Call today and start investing in you:).
Location
Province AB
County Calgary
Area Cal Zone E
Zoning M-C1 d75
Direction W
Interior
Interior Features No Animal Home, No Smoking Home
Heating Baseboard
Cooling None
Flooring Laminate
Appliance Dishwasher, Dryer, Electric Stove, Range Hood, Refrigerator, Washer, Window Coverings
Laundry In Unit
Exterior
Garage Assigned, Stall
Garage Description Assigned, Stall
Community Features Schools Nearby
Amenities Available Storage, Visitor Parking
Roof Type Asphalt Shingle
Porch Patio
Exposure E
Total Parking Spaces 1
Building
Lot Description Landscaped
Story 1
Architectural Style Low-Rise(1-4)
Level or Stories Single Level Unit
Structure Type Stucco,Wood Frame
Others
HOA Fee Include Common Area Maintenance,Heat,Insurance,Parking,Professional Management,Reserve Fund Contributions,Sewer,Water
Restrictions Pet Restrictions or Board approval Required
Ownership Private
Pets Description Restrictions, Call
Read Less Info
Want to know what your home might be worth? Contact us for a FREE valuation!

Our team is ready to help you sell your home for the highest possible price ASAP
GET MORE INFORMATION

Agent | License ID: LDKATOCAN






