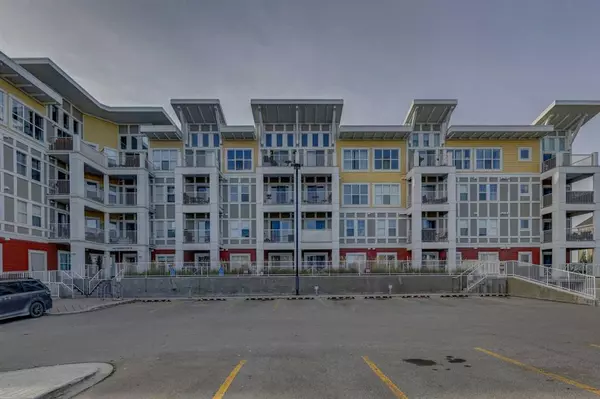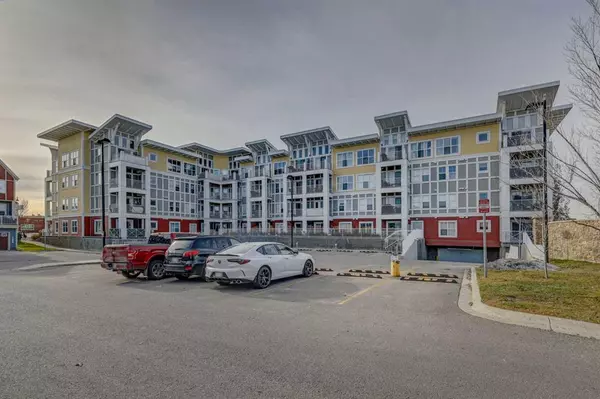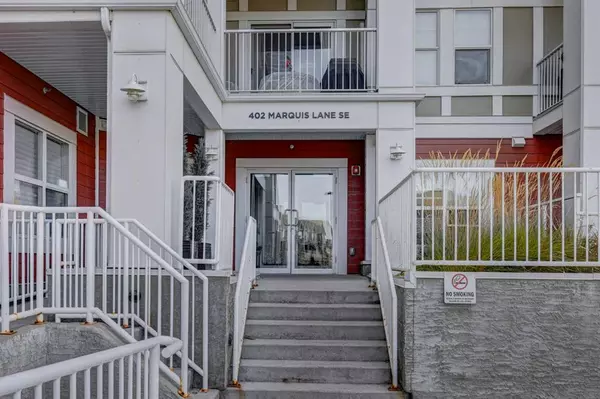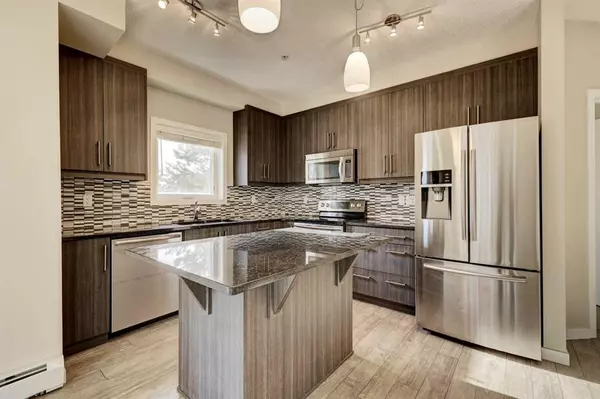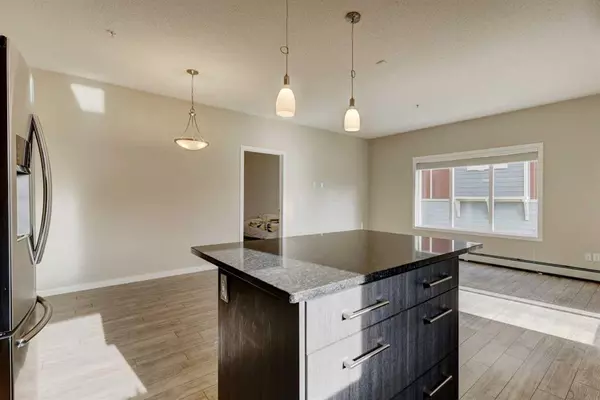$336,000
$336,000
For more information regarding the value of a property, please contact us for a free consultation.
2 Beds
2 Baths
916 SqFt
SOLD DATE : 11/28/2023
Key Details
Sold Price $336,000
Property Type Condo
Sub Type Apartment
Listing Status Sold
Purchase Type For Sale
Square Footage 916 sqft
Price per Sqft $366
Subdivision Mahogany
MLS® Listing ID A2092561
Sold Date 11/28/23
Style Low-Rise(1-4)
Bedrooms 2
Full Baths 2
Condo Fees $538/mo
HOA Fees $35/ann
HOA Y/N 1
Originating Board South Central
Year Built 2014
Annual Tax Amount $1,672
Tax Year 2023
Property Description
Welcome to Mahogany! This incredible lake community offers an active lifestyle for you. With ownership you get lake access, your own gym in the building, titled underground parking and titled storage unit. This main floor corner unit is 916 sqft. We have a 2 bedroom 2 bathroom unit which has a great south exposed deck and is ready to move in to . Air conditioning has been installed in the condo as well. The kitchen is well appointed with granite countertops and all the appliances. Your washer and dryer are conveniently setup in their own room form your convenience. This is a great opportunity to own in a highly desirable community in SE Calgary. Don't regret missing this chance, call your agent today
Location
Province AB
County Calgary
Area Cal Zone Se
Zoning DC
Direction SW
Interior
Interior Features High Ceilings
Heating Baseboard, Hot Water, Natural Gas
Cooling Central Air
Flooring Carpet, Laminate
Appliance Central Air Conditioner, Dishwasher, Dryer, Refrigerator, Stove(s), Washer, Window Coverings
Laundry In Unit
Exterior
Garage Stall
Garage Description Stall
Fence None
Community Features Shopping Nearby, Sidewalks, Street Lights
Amenities Available Beach Access, Storage
Roof Type Asphalt Shingle
Porch Balcony(s)
Exposure S
Total Parking Spaces 1
Building
Lot Description Landscaped
Story 4
Architectural Style Low-Rise(1-4)
Level or Stories Single Level Unit
Structure Type Composite Siding,Metal Siding ,Wood Frame
Others
HOA Fee Include Heat,Maintenance Grounds,Reserve Fund Contributions,Sewer,Trash,Water
Restrictions Pet Restrictions or Board approval Required
Tax ID 82860827
Ownership Probate
Pets Description Restrictions
Read Less Info
Want to know what your home might be worth? Contact us for a FREE valuation!

Our team is ready to help you sell your home for the highest possible price ASAP
GET MORE INFORMATION

Agent | License ID: LDKATOCAN


