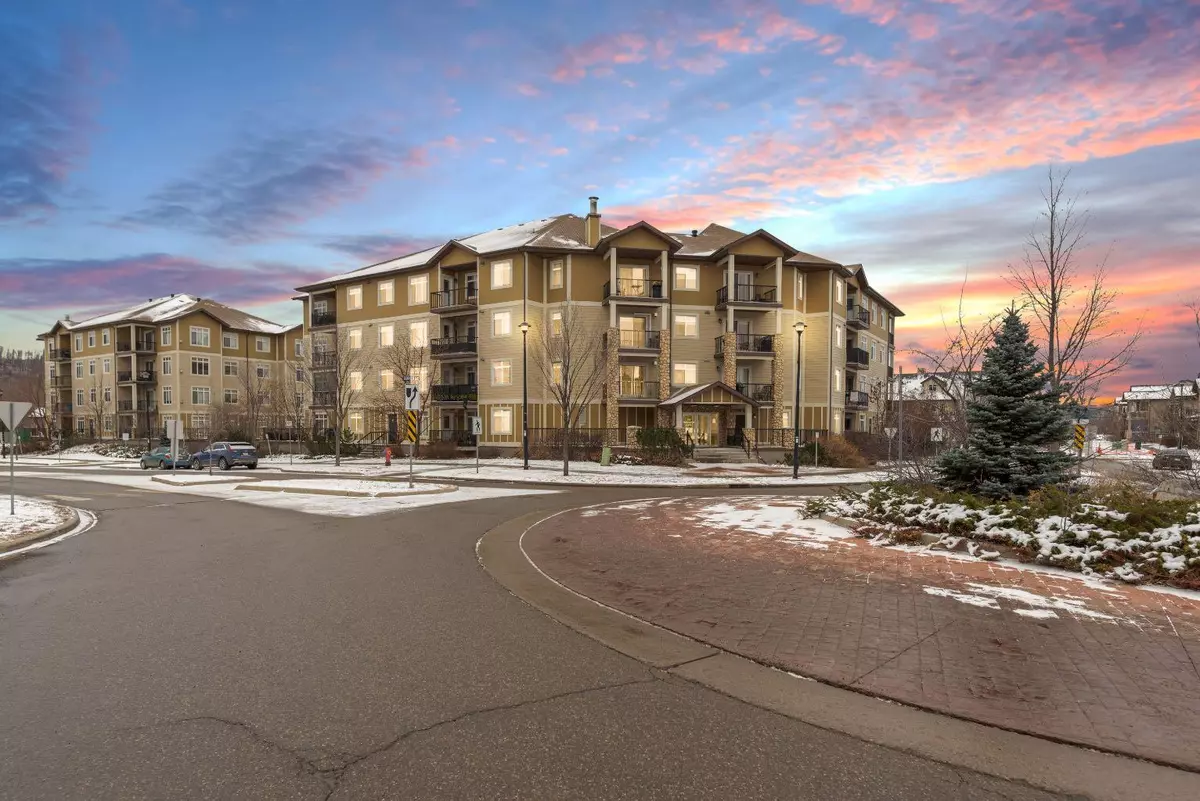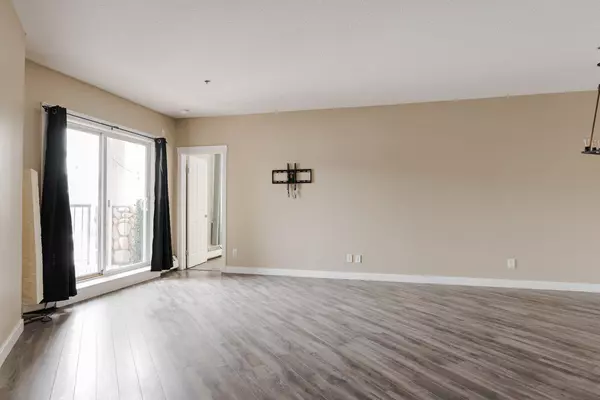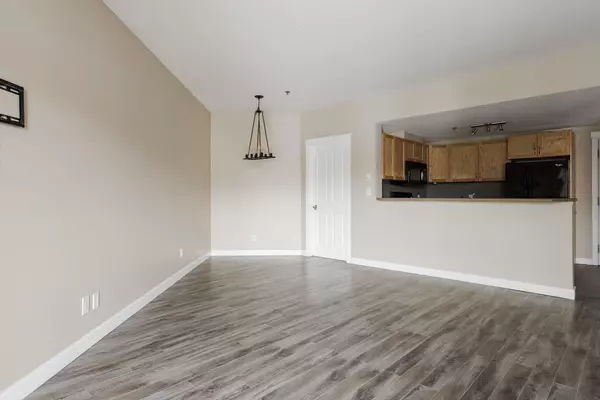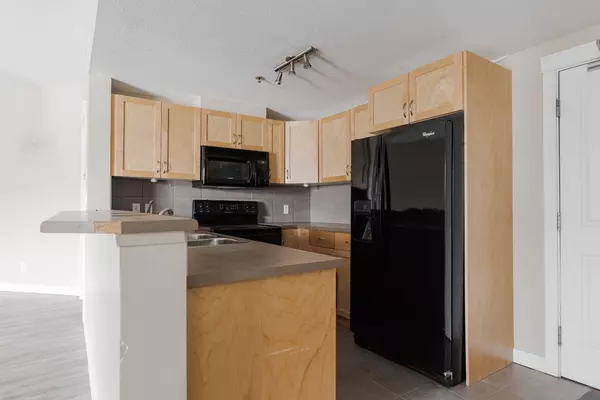$105,000
$114,900
8.6%For more information regarding the value of a property, please contact us for a free consultation.
2 Beds
1 Bath
852 SqFt
SOLD DATE : 11/27/2023
Key Details
Sold Price $105,000
Property Type Condo
Sub Type Apartment
Listing Status Sold
Purchase Type For Sale
Square Footage 852 sqft
Price per Sqft $123
Subdivision Downtown
MLS® Listing ID A2092402
Sold Date 11/27/23
Style Low-Rise(1-4)
Bedrooms 2
Full Baths 1
Condo Fees $582/mo
Originating Board Fort McMurray
Year Built 2007
Annual Tax Amount $502
Tax Year 2023
Property Description
Welcome to 106-108 Denholm Gate: This spacious main floor unit is located in a beautiful building and is in pristine condition with a large covered balcony, an open living space, a bedroom and a den and a full 4pc bathroom plus in suite laundry and storage space. The entire unit is carpet free, clean and bright. An updated chandelier hangs in the dining area and a long eat up island adds additional seating and dining space for you to use while entertaining. The primary bedroom is generous in size with a walk in closet, and a second bedroom/den would also make a great guest room, office space or workout area if desired. The unit has 1 parking stall assigned above ground and the area is quiet with many scenic trails surrounding it. Schedule a private tour today.
Location
Province AB
County Wood Buffalo
Area Fm Southeast
Zoning LBLR4
Direction NE
Interior
Interior Features Ceiling Fan(s), Open Floorplan, See Remarks, Storage, Walk-In Closet(s)
Heating Baseboard
Cooling None
Flooring Laminate
Appliance See Remarks
Laundry In Unit, Laundry Room
Exterior
Garage Assigned, Outside, Stall
Garage Description Assigned, Outside, Stall
Community Features Park, Playground, Schools Nearby, Shopping Nearby, Sidewalks, Street Lights, Walking/Bike Paths
Amenities Available Elevator(s), Parking
Roof Type Asphalt Shingle
Porch Balcony(s)
Exposure NE
Total Parking Spaces 1
Building
Story 4
Architectural Style Low-Rise(1-4)
Level or Stories Single Level Unit
Structure Type Stone
Others
HOA Fee Include Common Area Maintenance,Heat,Parking,Professional Management,Sewer,Snow Removal,Trash,Water
Restrictions None Known
Tax ID 83297058
Ownership Bank/Financial Institution Owned
Pets Description Yes
Read Less Info
Want to know what your home might be worth? Contact us for a FREE valuation!

Our team is ready to help you sell your home for the highest possible price ASAP
GET MORE INFORMATION

Agent | License ID: LDKATOCAN






