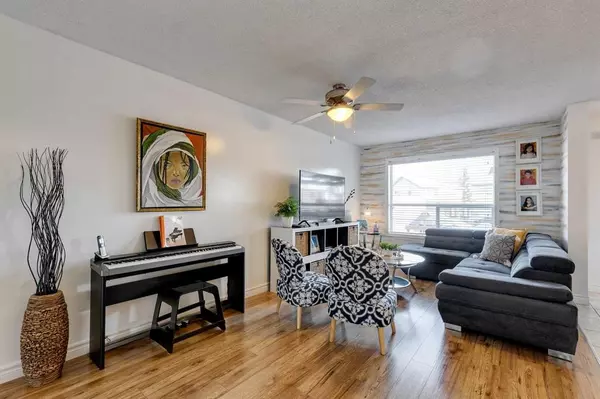$510,000
$499,900
2.0%For more information regarding the value of a property, please contact us for a free consultation.
3 Beds
2 Baths
905 SqFt
SOLD DATE : 11/27/2023
Key Details
Sold Price $510,000
Property Type Single Family Home
Sub Type Detached
Listing Status Sold
Purchase Type For Sale
Square Footage 905 sqft
Price per Sqft $563
Subdivision Coventry Hills
MLS® Listing ID A2090841
Sold Date 11/27/23
Style Bi-Level
Bedrooms 3
Full Baths 2
Originating Board Calgary
Year Built 2000
Annual Tax Amount $2,632
Tax Year 2023
Lot Size 3,121 Sqft
Acres 0.07
Property Description
Welcome to this wonderful home in Coventry Hills that has been upgraded and taken care of throughout the years. The main floor features laminate floors (2021) and a living room that has a painted accent wall and basks in plenty of natural light. The kitchen has plenty of cabinet space and granite countertops where more guests can be accommodated and meals can be enjoyed. Appliances like the fridge, gas stove, dishwasher and microwave were all upgraded in 2021. There is additional space for a dining area and access to the deck with a pergola (2020) where you have space to relax and also a gas line to BBQ in the summer or warmer days while the family enjoys the backyard and the playground that is already built-in. The upper level has the primary bedroom, a second bedroom and a recently renovated 4 pc bathroom (2021). Downstairs you will find a recreation area perfect for more entertainment space. This level also has a gas fireplace to cozy up in the winter time and lots of windows to allow natural light plus storage under the stairs. The 3rd large bedroom and 3pc bathroom finishes this level. The back lane is paved and the property includes a carport for a single vehicle and an additional spot for another one. This home shows great pride of ownership and has been beautifully maintained. Roof was changed in 2021.This home has great curb appeal and is close to shopping, schools, amenities and the airport. Book a private showing today!
Location
Province AB
County Calgary
Area Cal Zone N
Zoning R-1N
Direction W
Rooms
Basement Finished, Full
Interior
Interior Features Granite Counters, No Animal Home, No Smoking Home
Heating Forced Air
Cooling None
Flooring Carpet, Ceramic Tile
Fireplaces Number 1
Fireplaces Type Basement, Gas
Appliance Dishwasher, Dryer, Gas Stove, Microwave Hood Fan, Refrigerator, Washer, Window Coverings
Laundry In Basement
Exterior
Garage Carport, Off Street, Parking Pad
Garage Description Carport, Off Street, Parking Pad
Fence Fenced
Community Features Schools Nearby, Shopping Nearby, Sidewalks, Street Lights
Roof Type Asphalt Shingle
Porch Deck, Patio
Lot Frontage 28.05
Total Parking Spaces 2
Building
Lot Description Back Lane, Rectangular Lot
Foundation Poured Concrete
Architectural Style Bi-Level
Level or Stories Bi-Level
Structure Type Vinyl Siding,Wood Frame
Others
Restrictions Restrictive Covenant
Tax ID 83035832
Ownership Private
Read Less Info
Want to know what your home might be worth? Contact us for a FREE valuation!

Our team is ready to help you sell your home for the highest possible price ASAP
GET MORE INFORMATION

Agent | License ID: LDKATOCAN






